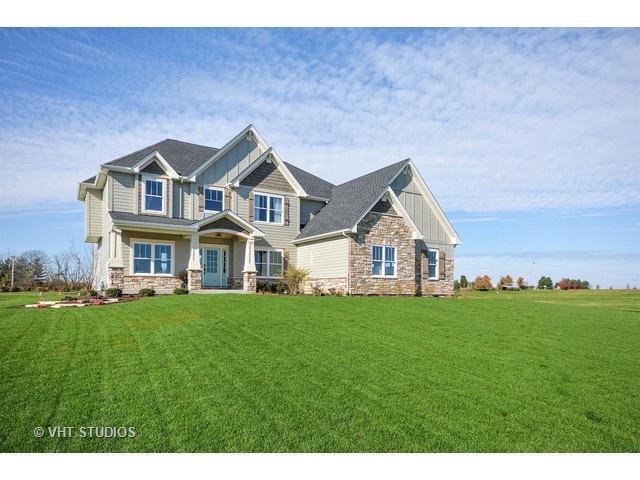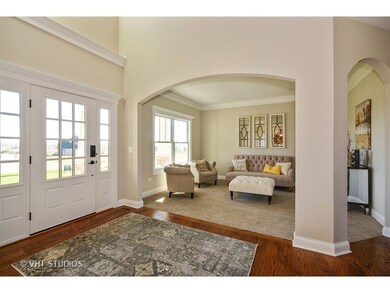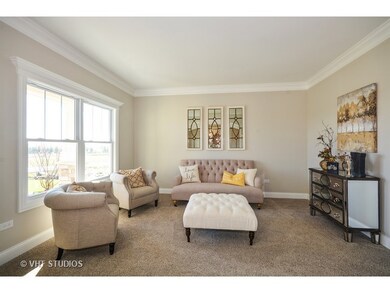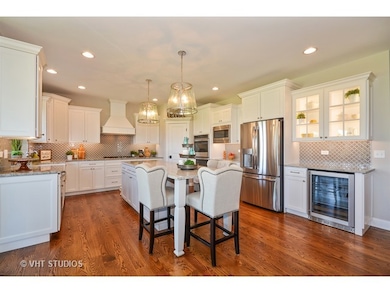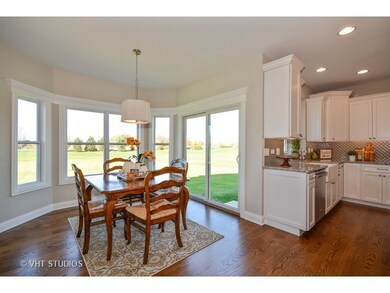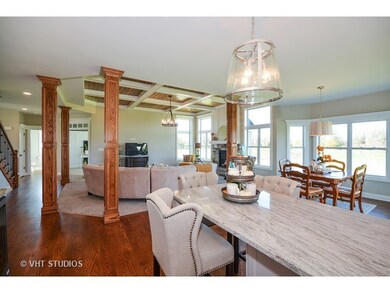
5021 Carpenter Ave Oswego, IL 60543
South Oswego NeighborhoodEstimated Value: $645,000 - $813,138
Highlights
- New Construction
- 0.69 Acre Lot
- Property is near a park
- Oswego High School Rated A-
- Clubhouse
- Wood Flooring
About This Home
As of January 2023TO BE BUILT. Build your dream home in the Estates of Hunt Club- a fantastic clubhouse community with on site elementary school. Breathtaking views from the spacious homesites, some backing to scenic open space. Look out and walk out sites available. Impressive standard features included are gourmet kitchen with double oven, hardwood floors, granite and staggered cabinets with crown molding. Luxury baths with included tile and soaking tub (per plan). Volume ceilings (per plan), full basement with custom molding and trim package. Exterior features include brick or stone facade (per plan) and hardy siding. 1 year builder warranty included! Craftsmanship at it's finest. Build to suit with your plans or builders plans. City sewer and water. Photos are of model home and may consist of options not included in base price. See Builder for details on available options and customization. Visit model at 4715 Laughton, Oswego for more info.
Last Agent to Sell the Property
john greene, Realtor License #471018035 Listed on: 11/30/2022

Last Buyer's Agent
Non Member
NON MEMBER
Home Details
Home Type
- Single Family
Est. Annual Taxes
- $1
Year Built
- Built in 2022 | New Construction
Lot Details
- 0.69 Acre Lot
- Lot Dimensions are 105x308x115x260
- Paved or Partially Paved Lot
HOA Fees
- $67 Monthly HOA Fees
Parking
- 3 Car Attached Garage
- Garage Transmitter
- Garage Door Opener
- Driveway
- Parking Included in Price
Home Design
- Asphalt Roof
- Concrete Perimeter Foundation
Interior Spaces
- 3,777 Sq Ft Home
- 2-Story Property
- Ceiling Fan
- Electric Fireplace
- Mud Room
- Family Room with Fireplace
- Formal Dining Room
- Bonus Room
- Utility Room with Study Area
- Wood Flooring
- Carbon Monoxide Detectors
Kitchen
- Double Oven
- Microwave
- Dishwasher
- Stainless Steel Appliances
- Disposal
Bedrooms and Bathrooms
- 4 Bedrooms
- 4 Potential Bedrooms
- Dual Sinks
- Soaking Tub
- Separate Shower
Laundry
- Laundry Room
- Laundry on upper level
- Sink Near Laundry
Unfinished Basement
- Basement Fills Entire Space Under The House
- Sump Pump
- Rough-In Basement Bathroom
Schools
- Hunt Club Elementary School
- Traughber Junior High School
- Oswego High School
Utilities
- Humidifier
- Forced Air Zoned Heating and Cooling System
- Heating System Uses Natural Gas
- 200+ Amp Service
- Gas Water Heater
Additional Features
- Porch
- Property is near a park
Community Details
Overview
- Association fees include clubhouse, exercise facilities, pool
- Office Association, Phone Number (847) 228-4848
- Hunt Club Subdivision, Bodhi Floorplan
- Property managed by Associa Chicagoland
Amenities
- Clubhouse
Recreation
- Community Pool
Ownership History
Purchase Details
Home Financials for this Owner
Home Financials are based on the most recent Mortgage that was taken out on this home.Purchase Details
Purchase Details
Similar Homes in Oswego, IL
Home Values in the Area
Average Home Value in this Area
Purchase History
| Date | Buyer | Sale Price | Title Company |
|---|---|---|---|
| Horvath Clifton J | $709,500 | Wheatland Title | |
| Mccue Builders Inc | -- | Wheatland Title | |
| Hunt Club East Oswego Llc | $1,000,000 | Chicago Title Ins Co | |
| Mccue Development Inc | $583,500 | Chicago Title Ins Co |
Mortgage History
| Date | Status | Borrower | Loan Amount |
|---|---|---|---|
| Previous Owner | Mccue Development Inc | $990,000 | |
| Previous Owner | Mc Cue Development Inc | $2,000,000 |
Property History
| Date | Event | Price | Change | Sq Ft Price |
|---|---|---|---|---|
| 01/31/2023 01/31/23 | Sold | $725,221 | +2.3% | $192 / Sq Ft |
| 11/30/2022 11/30/22 | Pending | -- | -- | -- |
| 11/30/2022 11/30/22 | For Sale | $709,150 | -- | $188 / Sq Ft |
Tax History Compared to Growth
Tax History
| Year | Tax Paid | Tax Assessment Tax Assessment Total Assessment is a certain percentage of the fair market value that is determined by local assessors to be the total taxable value of land and additions on the property. | Land | Improvement |
|---|---|---|---|---|
| 2023 | $1 | $163,336 | $26,024 | $137,312 |
| 2022 | $1 | $19 | $19 | $0 |
| 2021 | $1 | $19 | $19 | $0 |
| 2020 | $1 | $19 | $19 | $0 |
| 2019 | $1 | $19 | $19 | $0 |
| 2018 | $1 | $19 | $19 | $0 |
| 2017 | $1 | $18 | $18 | $0 |
| 2016 | $0 | $17 | $17 | $0 |
| 2015 | -- | $16 | $16 | $0 |
| 2014 | -- | $16 | $16 | $0 |
| 2013 | -- | $16 | $16 | $0 |
Agents Affiliated with this Home
-
Kimberly Grant

Seller's Agent in 2023
Kimberly Grant
john greene Realtor
(630) 251-4244
61 in this area
301 Total Sales
-
N
Buyer's Agent in 2023
Non Member
NON MEMBER
Map
Source: Midwest Real Estate Data (MRED)
MLS Number: 11680709
APN: 02-36-253-002
- 43 Oak Creek Dr
- 53 Abbeyfeale Dr
- 5085 Half Round Rd
- 5736 Audrey Ave
- 534 Sudbury Cir
- 565 Sudbury Cir
- 570 Sudbury Cir
- 595 Sudbury Cir
- 10 W Timberlake Trail
- 708 Blossom Ct
- 13 Gunflint Ct
- 426 Sudbury Cir Unit 7
- 439 Camden Cir
- 260 Isleview Dr
- 251 Isleview Dr
- 555 Chestnut Dr
- 327 White Pines Ct
- 483 Deerfield Dr
- 683 Churchill Ln
- 327 Persimmon Ln
- 5021 Carpenter Ave
- 5023 Carpenter Ave
- 5019 Carpenter Ave
- 4922 Seeley St
- 5025 Carpenter Ave
- 5020 Carpenter Ave
- 5022 Carpenter Ave
- 5015 Carpenter Ave
- 4920 Seeley St
- 5027 Carpenter Ave
- 5016 Carpenter Ave
- 5018 Carpenter Ave
- 5024 Carpenter Ave
- 5013 Carpenter Ave
- 4918 Seeley St
- 4923 Seeley St
- 4921 Seeley St
- 5026 Carpenter Ave
- 5014 Carpenter Ave
- 5011 Carpenter Ave
