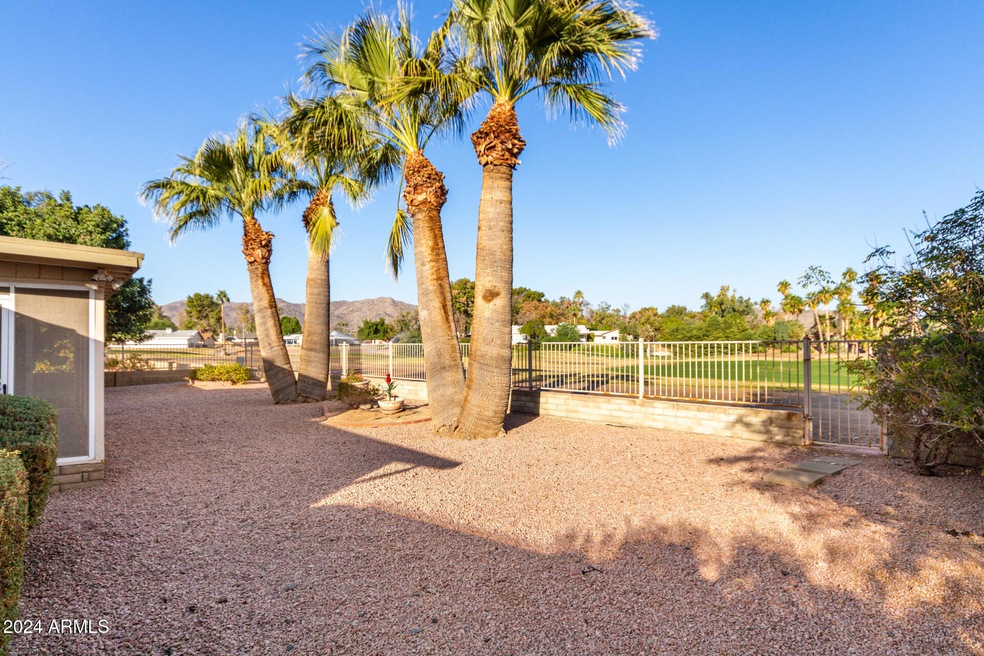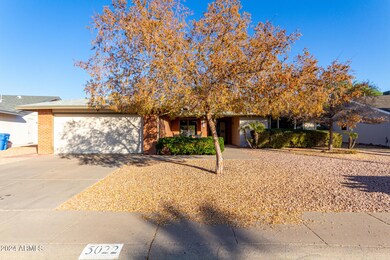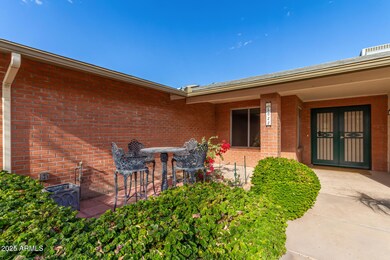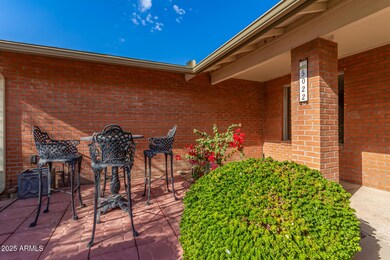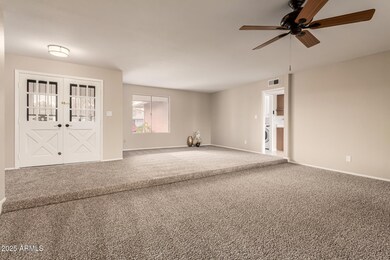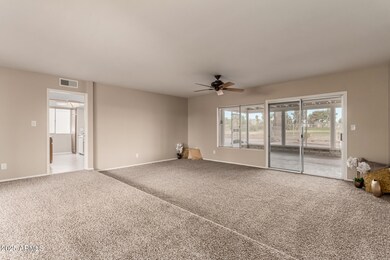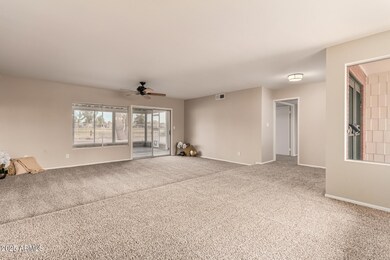
5022 E Magic Stone Dr Phoenix, AZ 85044
Ahwatukee NeighborhoodHighlights
- On Golf Course
- Heated Community Pool
- 2 Car Direct Access Garage
- 1 Fireplace
- Tennis Courts
- Eat-In Kitchen
About This Home
As of June 2025Welcome to this charming 2-bedroom home on a coveted golf course lot! You're greeted by a fantastic curb appeal showcasing a courtyard and a lovely brick facade. Just freshly painted, new carpet and remodeled bath rooms. Enjoy serene moments in the backyard, complete with a screened patio, mature date palms, and excellent views of the adjacent golf course framed by mountain vistas. Make this single level gem yours today! Roof done 2013, AC 2015. READY TO MOVE IN
Last Agent to Sell the Property
West USA Realty Brokerage Phone: 602-402-5330 License #SA514237000 Listed on: 01/07/2025

Home Details
Home Type
- Single Family
Est. Annual Taxes
- $2,190
Year Built
- Built in 1973
Lot Details
- 8,107 Sq Ft Lot
- On Golf Course
- Desert faces the front and back of the property
- Wrought Iron Fence
- Block Wall Fence
HOA Fees
Parking
- 2 Car Direct Access Garage
- Garage Door Opener
Home Design
- Brick Exterior Construction
- Wood Frame Construction
- Composition Roof
Interior Spaces
- 1,750 Sq Ft Home
- 1-Story Property
- 1 Fireplace
Kitchen
- Eat-In Kitchen
- Breakfast Bar
Flooring
- Carpet
- Tile
Bedrooms and Bathrooms
- 2 Bedrooms
- Primary Bathroom is a Full Bathroom
- 2 Bathrooms
Outdoor Features
- Screened Patio
Schools
- Adult Elementary And Middle School
- Adult High School
Utilities
- Central Air
- Heating Available
- High Speed Internet
- Cable TV Available
Listing and Financial Details
- Tax Lot 33
- Assessor Parcel Number 301-54-022
Community Details
Overview
- Association fees include ground maintenance, street maintenance
- Ahwatukee Rec Center Association, Phone Number (480) 893-2549
- Ahwatukee Board Mgt Association, Phone Number (480) 893-3502
- Association Phone (480) 893-3502
- Built by Presley Homes
- Ahwatukee Rs 1 Subdivision
Amenities
- Recreation Room
Recreation
- Golf Course Community
- Tennis Courts
- Pickleball Courts
- Heated Community Pool
- Community Spa
- Bike Trail
Ownership History
Purchase Details
Home Financials for this Owner
Home Financials are based on the most recent Mortgage that was taken out on this home.Purchase Details
Home Financials for this Owner
Home Financials are based on the most recent Mortgage that was taken out on this home.Purchase Details
Home Financials for this Owner
Home Financials are based on the most recent Mortgage that was taken out on this home.Purchase Details
Home Financials for this Owner
Home Financials are based on the most recent Mortgage that was taken out on this home.Purchase Details
Purchase Details
Home Financials for this Owner
Home Financials are based on the most recent Mortgage that was taken out on this home.Similar Homes in Phoenix, AZ
Home Values in the Area
Average Home Value in this Area
Purchase History
| Date | Type | Sale Price | Title Company |
|---|---|---|---|
| Warranty Deed | $442,000 | Magnus Title Agency | |
| Warranty Deed | $365,000 | First American Title Insurance | |
| Interfamily Deed Transfer | -- | None Available | |
| Warranty Deed | $158,400 | Equity Title Agency Inc | |
| Interfamily Deed Transfer | -- | -- | |
| Joint Tenancy Deed | $120,000 | Security Title Agency |
Mortgage History
| Date | Status | Loan Amount | Loan Type |
|---|---|---|---|
| Previous Owner | $292,000 | New Conventional | |
| Previous Owner | $118,800 | New Conventional | |
| Previous Owner | $50,000 | Credit Line Revolving | |
| Previous Owner | $40,000 | New Conventional |
Property History
| Date | Event | Price | Change | Sq Ft Price |
|---|---|---|---|---|
| 06/30/2025 06/30/25 | Sold | $442,000 | -2.8% | $247 / Sq Ft |
| 06/02/2025 06/02/25 | Price Changed | $454,900 | -1.1% | $254 / Sq Ft |
| 06/02/2025 06/02/25 | Price Changed | $459,900 | 0.0% | $257 / Sq Ft |
| 05/21/2025 05/21/25 | Price Changed | $459,900 | -1.0% | $257 / Sq Ft |
| 05/19/2025 05/19/25 | For Sale | $464,500 | +5.1% | $260 / Sq Ft |
| 05/19/2025 05/19/25 | Off Market | $442,000 | -- | -- |
| 05/15/2025 05/15/25 | Price Changed | $464,500 | -1.2% | $260 / Sq Ft |
| 05/03/2025 05/03/25 | Price Changed | $470,000 | -1.1% | $263 / Sq Ft |
| 04/28/2025 04/28/25 | Price Changed | $475,000 | -1.0% | $266 / Sq Ft |
| 04/21/2025 04/21/25 | Price Changed | $480,000 | -1.0% | $268 / Sq Ft |
| 04/05/2025 04/05/25 | For Sale | $485,000 | +32.9% | $271 / Sq Ft |
| 01/28/2025 01/28/25 | Sold | $365,000 | -8.5% | $209 / Sq Ft |
| 01/07/2025 01/07/25 | For Sale | $399,000 | -- | $228 / Sq Ft |
Tax History Compared to Growth
Tax History
| Year | Tax Paid | Tax Assessment Tax Assessment Total Assessment is a certain percentage of the fair market value that is determined by local assessors to be the total taxable value of land and additions on the property. | Land | Improvement |
|---|---|---|---|---|
| 2025 | $2,190 | $21,391 | -- | -- |
| 2024 | $2,146 | $20,373 | -- | -- |
| 2023 | $2,146 | $31,380 | $6,270 | $25,110 |
| 2022 | $2,055 | $24,850 | $4,970 | $19,880 |
| 2021 | $2,107 | $22,750 | $4,550 | $18,200 |
| 2020 | $2,058 | $22,010 | $4,400 | $17,610 |
| 2019 | $1,997 | $19,550 | $3,910 | $15,640 |
| 2018 | $1,935 | $18,200 | $3,640 | $14,560 |
| 2017 | $1,854 | $16,660 | $3,330 | $13,330 |
| 2016 | $1,870 | $16,110 | $3,220 | $12,890 |
| 2015 | $1,678 | $15,070 | $3,010 | $12,060 |
Agents Affiliated with this Home
-
Paul Aslaber

Seller's Agent in 2025
Paul Aslaber
HomeSmart
(480) 244-7382
12 in this area
49 Total Sales
-
Kimberly Healy Franzetti
K
Seller's Agent in 2025
Kimberly Healy Franzetti
West USA Realty
(602) 402-5330
25 in this area
108 Total Sales
-
Erika Uram

Buyer's Agent in 2025
Erika Uram
Keller Williams Realty East Valley
(602) 553-4400
35 in this area
108 Total Sales
-
Jackson Zilverberg
J
Buyer's Agent in 2025
Jackson Zilverberg
Aurumys
(612) 819-0083
3 in this area
33 Total Sales
Map
Source: Arizona Regional Multiple Listing Service (ARMLS)
MLS Number: 6792324
APN: 301-54-022
- 11627 S Jokake St
- 11616 S Jokake St
- 11604 S Ki Rd
- 11671 S Jokake St
- 5015 E Cheyenne Dr Unit 31
- 5015 E Cheyenne Dr Unit 14
- 5127 E Tamblo Dr
- 4916 E Hopi St
- 4901 E Magic Stone Dr
- 5101 E Toniko Dr
- 11405 S Tawa Ln
- 11802 S Half Moon Dr
- 4829 E Apache Cir
- 12021 S Tomi Dr
- 5231 E Tamblo Dr Unit 438
- 11627 S Iroquois Dr
- 11022 S Iroquois Dr
- 12059 S Paiute St
- 11401 S Shoshoni Dr
- 5216 E Half Moon Dr
