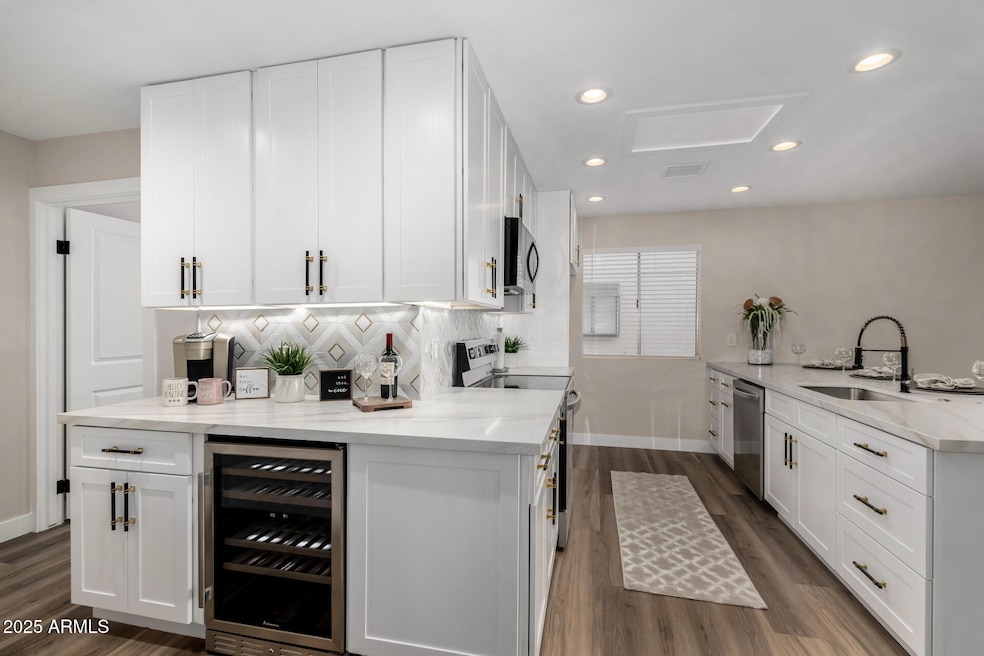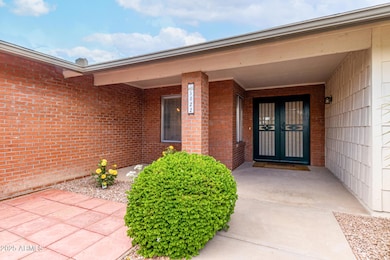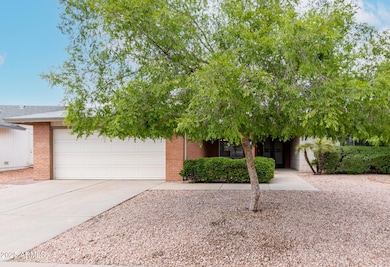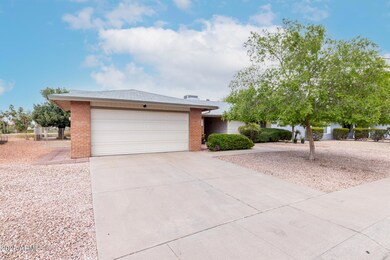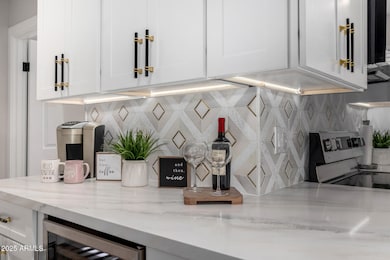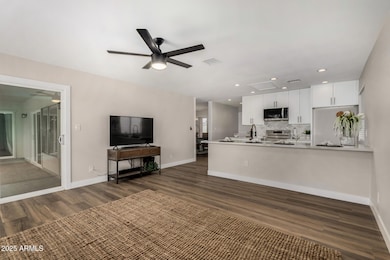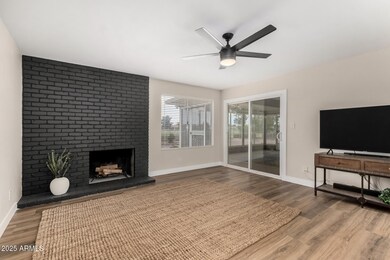
5022 E Magic Stone Dr Phoenix, AZ 85044
Ahwatukee NeighborhoodHighlights
- On Golf Course
- Granite Countertops
- Tennis Courts
- Mountain View
- Heated Community Pool
- Covered patio or porch
About This Home
As of June 2025Over $70k spent in recent remodel* Seller is offering a Home Warranty with 2 year coverage* Ask listing agent about credit towards rate buy down or credit towards 1 year HOA fees* Welcome to this beautifully remodeled 2-bedroom, 2-bathroom gem, perfectly positioned on the 13th green of the prestigious Ahwatukee Country Club Golf Course* With breathtaking, panoramic views of South Mountain, this home seamlessly combines luxury, comfort & an unbeatable location* As you step inside, you'll be immediately captivated by the fresh, brand-new interior paint that brightens every room, paired with plush new carpet, stunning luxury plank flooring throughout & upgraded 4.5'' baseboards* The open airy layout creates a welcoming atmosphere, perfect for both relaxation & entertaining* The chef-inspired kitchen is a true standout featuring brand new sleek white shaker cabinets with 42'' upper cabinets, sparkling quartz countertops & top-of-the-line LG stainless steel appliances* Whether you're preparing a gourmet meal or enjoying a casual breakfast, this kitchen is both functional and stylish* The custom-built bar area with wine fridge adds an extra touch of sophistication, ideal for serving cocktails or wine while enjoying the scenic golf course views* You will also find brand new shaker cabinets in the laundry room & master bathroom offering ample storage space*
This home offers the perfect blend of modern amenities & a serene, picturesque setting* Whether you're enjoying the peaceful golf course views or spending time inside, it's a perfect retreat for those seeking a blend of luxury and convenience* The Ahwatukee Recreation Center (ARC) is a 55 years or older homeowners association nestled at the base of South Mountain, less than 10 miles south of downtown Phoenix* The ARC is a vibrant community of 1628 homes, offering a diverse range of social activities, fitness programs, arts, crafts, music, theater entertainment, educational lectures, special interest clubs, travel opportunities, pickleball & much more* The ARC provides numerous opportunities for residents to connect with old friends & make new ones*
Don't miss the opportunity to make this stunning property your own*
Home Details
Home Type
- Single Family
Est. Annual Taxes
- $2,190
Year Built
- Built in 1973
Lot Details
- 8,107 Sq Ft Lot
- On Golf Course
- Desert faces the front and back of the property
- Wrought Iron Fence
- Block Wall Fence
- Front and Back Yard Sprinklers
HOA Fees
Parking
- 2 Car Direct Access Garage
- Garage Door Opener
Home Design
- Brick Exterior Construction
- Wood Frame Construction
- Composition Roof
Interior Spaces
- 1,789 Sq Ft Home
- 1-Story Property
- Family Room with Fireplace
- Mountain Views
- Washer and Dryer Hookup
Kitchen
- Kitchen Updated in 2025
- Eat-In Kitchen
- Breakfast Bar
- Built-In Microwave
- Granite Countertops
Flooring
- Carpet
- Tile
- Vinyl
Bedrooms and Bathrooms
- 2 Bedrooms
- Bathroom Updated in 2025
- Primary Bathroom is a Full Bathroom
- 2 Bathrooms
- Dual Vanity Sinks in Primary Bathroom
Outdoor Features
- Covered patio or porch
Schools
- Adult Elementary And Middle School
- Adult High School
Utilities
- Central Air
- Heating Available
- Plumbing System Updated in 2025
- Wiring Updated in 2025
- High Speed Internet
- Cable TV Available
Listing and Financial Details
- Tax Lot 33
- Assessor Parcel Number 301-54-022
Community Details
Overview
- Association fees include ground maintenance, street maintenance
- Ahwatukee Rec Center Association, Phone Number (480) 893-2549
- Ahwatukee Board Mgt Association, Phone Number (480) 893-3502
- Association Phone (480) 893-3502
- Built by Presley Homes
- Ahwatukee Rs 1 Subdivision
Amenities
- Recreation Room
Recreation
- Golf Course Community
- Tennis Courts
- Pickleball Courts
- Heated Community Pool
- Community Spa
- Bike Trail
Ownership History
Purchase Details
Home Financials for this Owner
Home Financials are based on the most recent Mortgage that was taken out on this home.Purchase Details
Home Financials for this Owner
Home Financials are based on the most recent Mortgage that was taken out on this home.Purchase Details
Home Financials for this Owner
Home Financials are based on the most recent Mortgage that was taken out on this home.Purchase Details
Home Financials for this Owner
Home Financials are based on the most recent Mortgage that was taken out on this home.Purchase Details
Purchase Details
Home Financials for this Owner
Home Financials are based on the most recent Mortgage that was taken out on this home.Similar Homes in Phoenix, AZ
Home Values in the Area
Average Home Value in this Area
Purchase History
| Date | Type | Sale Price | Title Company |
|---|---|---|---|
| Warranty Deed | $442,000 | Magnus Title Agency | |
| Warranty Deed | $365,000 | First American Title Insurance | |
| Interfamily Deed Transfer | -- | None Available | |
| Warranty Deed | $158,400 | Equity Title Agency Inc | |
| Interfamily Deed Transfer | -- | -- | |
| Joint Tenancy Deed | $120,000 | Security Title Agency |
Mortgage History
| Date | Status | Loan Amount | Loan Type |
|---|---|---|---|
| Previous Owner | $292,000 | New Conventional | |
| Previous Owner | $118,800 | New Conventional | |
| Previous Owner | $50,000 | Credit Line Revolving | |
| Previous Owner | $40,000 | New Conventional |
Property History
| Date | Event | Price | Change | Sq Ft Price |
|---|---|---|---|---|
| 06/30/2025 06/30/25 | Sold | $442,000 | -2.8% | $247 / Sq Ft |
| 06/02/2025 06/02/25 | Price Changed | $454,900 | -1.1% | $254 / Sq Ft |
| 06/02/2025 06/02/25 | Price Changed | $459,900 | 0.0% | $257 / Sq Ft |
| 05/21/2025 05/21/25 | Price Changed | $459,900 | -1.0% | $257 / Sq Ft |
| 05/19/2025 05/19/25 | For Sale | $464,500 | +5.1% | $260 / Sq Ft |
| 05/19/2025 05/19/25 | Off Market | $442,000 | -- | -- |
| 05/15/2025 05/15/25 | Price Changed | $464,500 | -1.2% | $260 / Sq Ft |
| 05/03/2025 05/03/25 | Price Changed | $470,000 | -1.1% | $263 / Sq Ft |
| 04/28/2025 04/28/25 | Price Changed | $475,000 | -1.0% | $266 / Sq Ft |
| 04/21/2025 04/21/25 | Price Changed | $480,000 | -1.0% | $268 / Sq Ft |
| 04/05/2025 04/05/25 | For Sale | $485,000 | +32.9% | $271 / Sq Ft |
| 01/28/2025 01/28/25 | Sold | $365,000 | -8.5% | $209 / Sq Ft |
| 01/07/2025 01/07/25 | For Sale | $399,000 | -- | $228 / Sq Ft |
Tax History Compared to Growth
Tax History
| Year | Tax Paid | Tax Assessment Tax Assessment Total Assessment is a certain percentage of the fair market value that is determined by local assessors to be the total taxable value of land and additions on the property. | Land | Improvement |
|---|---|---|---|---|
| 2025 | $2,190 | $21,391 | -- | -- |
| 2024 | $2,146 | $20,373 | -- | -- |
| 2023 | $2,146 | $31,380 | $6,270 | $25,110 |
| 2022 | $2,055 | $24,850 | $4,970 | $19,880 |
| 2021 | $2,107 | $22,750 | $4,550 | $18,200 |
| 2020 | $2,058 | $22,010 | $4,400 | $17,610 |
| 2019 | $1,997 | $19,550 | $3,910 | $15,640 |
| 2018 | $1,935 | $18,200 | $3,640 | $14,560 |
| 2017 | $1,854 | $16,660 | $3,330 | $13,330 |
| 2016 | $1,870 | $16,110 | $3,220 | $12,890 |
| 2015 | $1,678 | $15,070 | $3,010 | $12,060 |
Agents Affiliated with this Home
-
Paul Aslaber

Seller's Agent in 2025
Paul Aslaber
HomeSmart
(480) 244-7382
12 in this area
49 Total Sales
-
Kimberly Healy Franzetti
K
Seller's Agent in 2025
Kimberly Healy Franzetti
West USA Realty
(602) 402-5330
25 in this area
108 Total Sales
-
Erika Uram

Buyer's Agent in 2025
Erika Uram
Keller Williams Realty East Valley
(602) 553-4400
35 in this area
108 Total Sales
-
Jackson Zilverberg
J
Buyer's Agent in 2025
Jackson Zilverberg
Aurumys
(612) 819-0083
3 in this area
33 Total Sales
Map
Source: Arizona Regional Multiple Listing Service (ARMLS)
MLS Number: 6838484
APN: 301-54-022
- 11627 S Jokake St
- 11616 S Jokake St
- 11604 S Ki Rd
- 5015 E Cheyenne Dr Unit 31
- 5015 E Cheyenne Dr Unit 14
- 5127 E Tamblo Dr
- 4916 E Hopi St
- 4901 E Magic Stone Dr
- 5101 E Toniko Dr
- 11405 S Tawa Ln
- 11802 S Half Moon Dr
- 4829 E Apache Cir
- 12021 S Tomi Dr
- 5231 E Tamblo Dr Unit 438
- 11627 S Iroquois Dr
- 11022 S Iroquois Dr
- 12059 S Paiute St
- 11401 S Shoshoni Dr
- 5216 E Half Moon Dr
- 4790 E Navajo St
