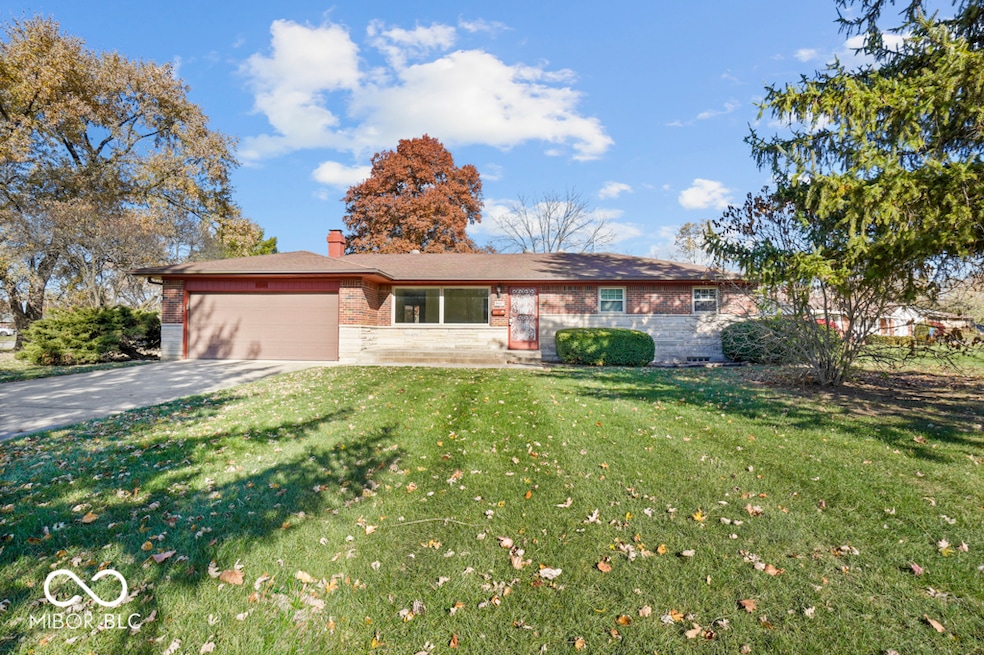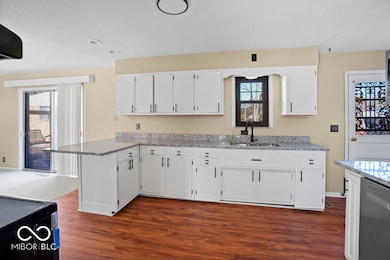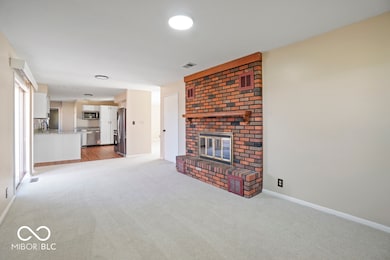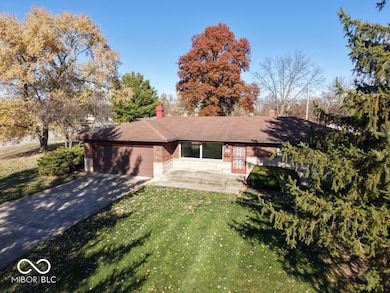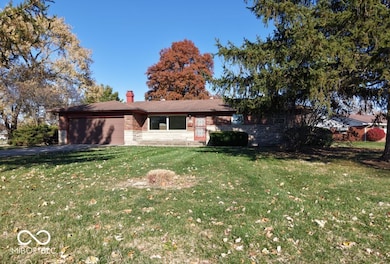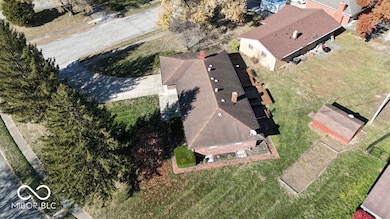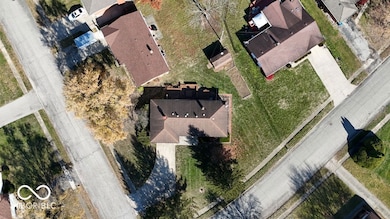5027 N Kenmore Rd Indianapolis, IN 46226
Devington NeighborhoodEstimated payment $1,448/month
Highlights
- Mature Trees
- Wood Flooring
- Corner Lot
- Ranch Style House
- Separate Formal Living Room
- No HOA
About This Home
Welcome to your dream home! This charming 3-bedroom, 2-bathroom ranch-style residence combines classic curb appeal with modern updates, all on a generous 0.30-acre corner lot. Freshly painted interiors and brand-new carpeting throughout the main floor create a bright, inviting atmosphere from the moment you step inside. The heart of the home is the cozy kitchen, featuring sleek new stainless steel appliances that make meal prep a breeze. Enjoy seamless single-level living with three bedrooms and two full baths, perfect for families or those seeking convenience. Venture downstairs to discover a spacious basement boasting a large main area and endless potential for the other rooms- a possible 4th bedroom, home office, or rec room. You'll also find a dedicated laundry space and abundant storage to keep everything organized. Outside, the expansive yard offers room to roam, garden, or entertain, while the attached 2-car garage provides secure parking and extra storage. With every detail attended to, this home is truly turnkey-just unpack and start making memories! Schedule your showing today!
Listing Agent
1 Percent Lists - Hoosier State Realty LLC License #RB21000975 Listed on: 11/14/2025
Home Details
Home Type
- Single Family
Est. Annual Taxes
- $932
Year Built
- Built in 1958
Lot Details
- 0.3 Acre Lot
- Corner Lot
- Irregular Lot
- Mature Trees
Parking
- 2 Car Attached Garage
Home Design
- Ranch Style House
- Brick Exterior Construction
- Block Foundation
Interior Spaces
- Family Room with Fireplace
- Separate Formal Living Room
- Family or Dining Combination
- Basement
- Laundry in Basement
- Attic Access Panel
Kitchen
- Eat-In Kitchen
- Oven
- Electric Cooktop
- Range Hood
- Dishwasher
Flooring
- Wood
- Carpet
- Vinyl
Bedrooms and Bathrooms
- 3 Bedrooms
Laundry
- Dryer
- Washer
Utilities
- Forced Air Heating and Cooling System
- Gas Water Heater
Community Details
- No Home Owners Association
- Atlantic Subdivision
Listing and Financial Details
- Tax Lot 49-07-11-100-050.000-401
- Assessor Parcel Number 490711100050000401
Map
Home Values in the Area
Average Home Value in this Area
Tax History
| Year | Tax Paid | Tax Assessment Tax Assessment Total Assessment is a certain percentage of the fair market value that is determined by local assessors to be the total taxable value of land and additions on the property. | Land | Improvement |
|---|---|---|---|---|
| 2024 | $1,042 | $161,400 | $25,300 | $136,100 |
| 2023 | $1,042 | $161,400 | $25,300 | $136,100 |
| 2022 | $1,021 | $152,100 | $25,300 | $126,800 |
| 2021 | $1,000 | $145,500 | $25,300 | $120,200 |
| 2020 | $980 | $125,500 | $11,900 | $113,600 |
| 2019 | $957 | $126,400 | $11,900 | $114,500 |
| 2018 | $938 | $127,400 | $11,900 | $115,500 |
| 2017 | $918 | $125,700 | $11,900 | $113,800 |
| 2016 | $905 | $118,600 | $11,900 | $106,700 |
| 2014 | $831 | $115,000 | $11,900 | $103,100 |
| 2013 | $836 | $115,000 | $11,900 | $103,100 |
Property History
| Date | Event | Price | List to Sale | Price per Sq Ft | Prior Sale |
|---|---|---|---|---|---|
| 11/14/2025 11/14/25 | For Sale | $260,000 | +48.6% | $121 / Sq Ft | |
| 09/19/2025 09/19/25 | Sold | $175,000 | -16.6% | $81 / Sq Ft | View Prior Sale |
| 08/13/2025 08/13/25 | Pending | -- | -- | -- | |
| 08/13/2025 08/13/25 | For Sale | $209,900 | 0.0% | $98 / Sq Ft | |
| 08/07/2025 08/07/25 | Pending | -- | -- | -- | |
| 08/07/2025 08/07/25 | For Sale | $209,900 | -- | $98 / Sq Ft |
Purchase History
| Date | Type | Sale Price | Title Company |
|---|---|---|---|
| Warranty Deed | $175,000 | None Listed On Document | |
| Interfamily Deed Transfer | -- | -- |
Mortgage History
| Date | Status | Loan Amount | Loan Type |
|---|---|---|---|
| Open | $188,600 | Construction |
Source: MIBOR Broker Listing Cooperative®
MLS Number: 22073286
APN: 49-07-11-100-050.000-401
- 5115 Banbury Rd
- 4939 N Kitley Ave
- 4944 N Katherine Dr
- 5221 Moonlight Dr
- 6719 E 52nd St
- 4811 N Kenyon Dr
- 4617 N Kenmore Rd
- 6016 Dickson Rd
- 5329 Hedgerow Dr
- 5411 N Kenmore Rd
- 6643 E 47th St
- 8326 Meadowlark
- 6809 E 47th St
- 4627 Karen Dr
- 5451 Daniel Dr
- 5907 Laurel Hall Dr
- 5939 Brendonridge Ct S
- 6921 Clemdale Ave
- 6211 E 55th Place
- 4628 Dean St
- 4840 Leone Dr
- 6006 Dickson Rd
- 5915 Devington Rd Unit 9
- 4835 N Bolton Ave Unit 6
- 4555 N Arlington
- 5850 Devington Cir Unit ID1332864P
- 5421 Calder Way
- 4620 Englewood Dr
- 5350 Cider Mill Ln
- 5525 Roxbury Terrace
- 6875 Faris Ave
- 7320 E 51st St
- 6800 Brendon Way Dr W
- 7007 Courthouse Dr
- 4601 N Richardt Ave
- 4769 N Mitchner Ave
- 3900 N Shadeland Ave
- 5602 Culver St
- 4708 Payton Ave
- 3964 N Lesley Ave
