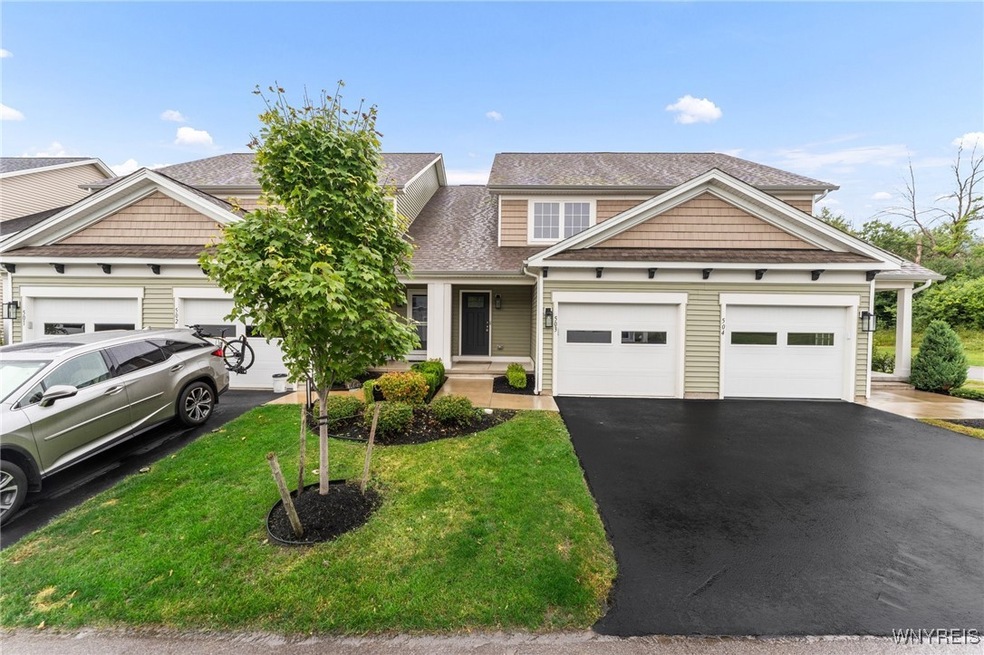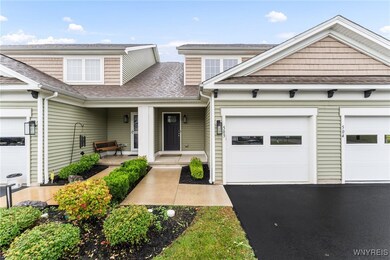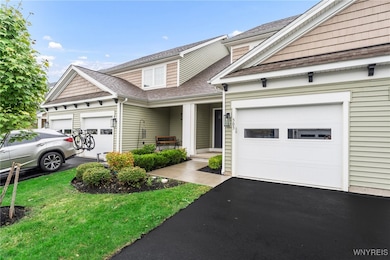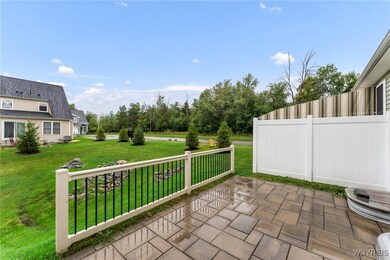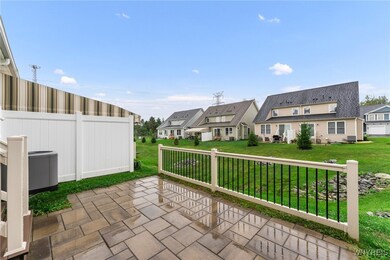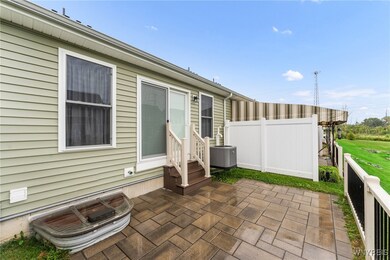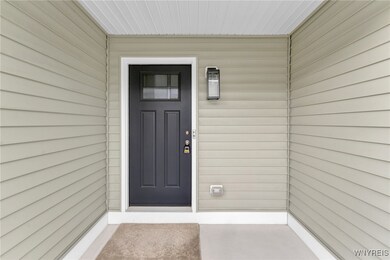
$349,900
- 2 Beds
- 2.5 Baths
- 1,569 Sq Ft
- 602 Carriage Ln
- West Seneca, NY
Welcome to your dream Townhome at 602 Carriage Lane! This beautiful, meticulously maintained 2-story townhouse is just four years young, boasts a stunning open floor plan, and is conveniently located in the sought-after Marrano built Carriage Lane community. Step into the bright, soaring 2-story foyer, with balcony and cathedral ceilings, that leads you into a spacious open concept living
Luigi Rodo Keller Williams Realty WNY
