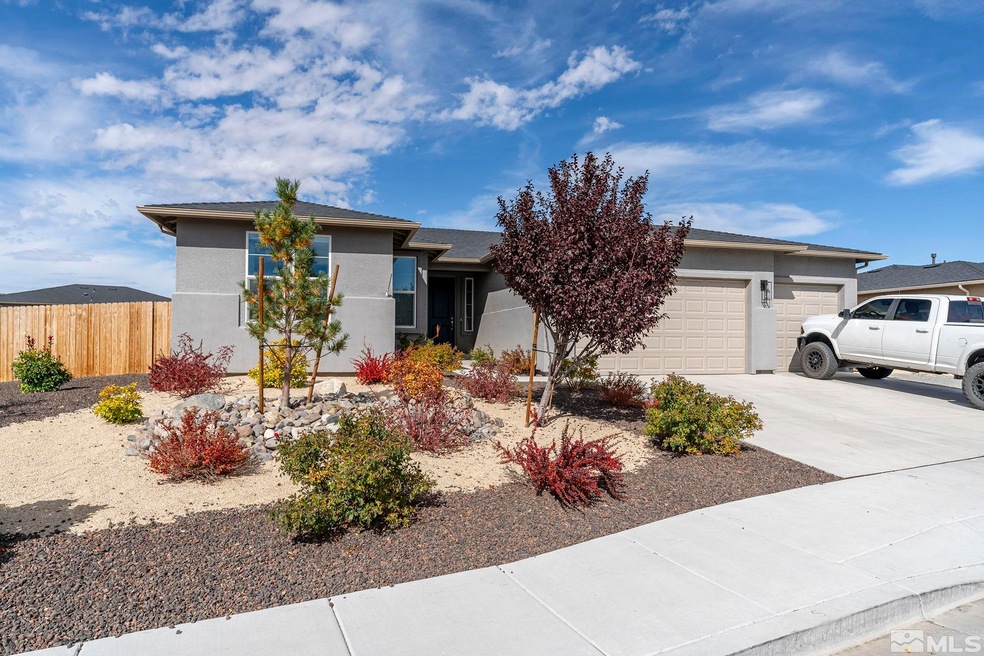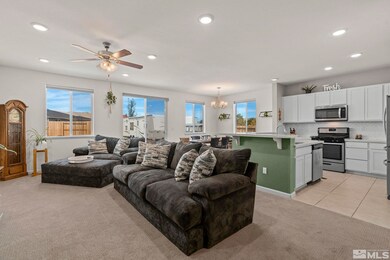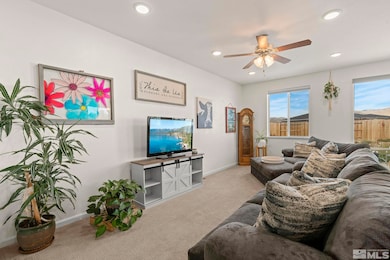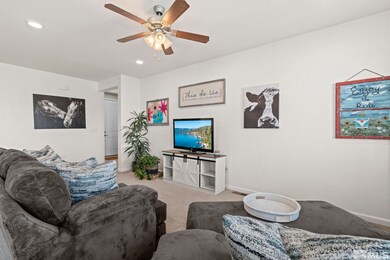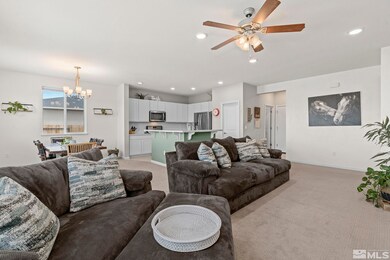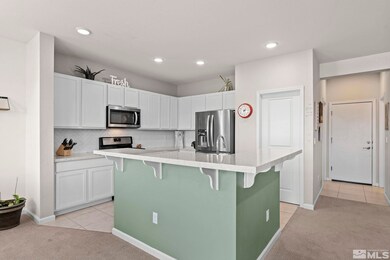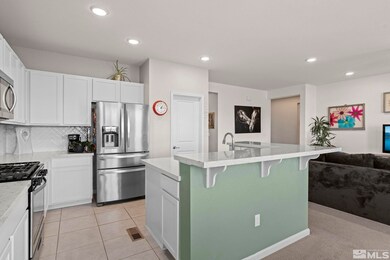
505 Cardiff Dr Spanish Springs, NV 89441
Eagle Canyon-Pebble Creek NeighborhoodEstimated Value: $582,861
About This Home
As of January 20244 bedroom-2 1/2 bath-3 car garage home built in 2020 is move-in ready! Open floor plan, light, bright home has upgraded kitchen with stainless appliances-center island-breakfast bar, pantry-beautiful counters and full herringbone tile back splash. Spacious rooms & 2 full baths plus a 1/2 guest bath. Mountain views from the fully landscaped yard--sprinkler system & drip. Central Air-Huge patio with plenty of room for entertaining. RV parking and gated storage for multiple vehicles!, Home has a large separate laundry room with cabinets and shelving. The 3-car garage has an opener and lots of area for storage. Stucco exterior is beautiful and easy to maintain. Front yard is beautifully xeriscaped and has drip for easy care. The neighborhood is new and well-maintained, has good schools that are young and is close to shopping and amenities. Don't miss it! Call listing agent for more details.
Last Agent to Sell the Property
Ferrari-Lund R.E. Sparks License #BS.17716 Listed on: 10/13/2023
Home Details
Home Type
- Single Family
Est. Annual Taxes
- $3,958
Year Built
- Built in 2020
Lot Details
- 0.28 Acre Lot
- Property is zoned Mds
HOA Fees
- $37 per month
Parking
- 3 Car Garage
Home Design
- Pitched Roof
Interior Spaces
- 1,812 Sq Ft Home
- Carpet
Kitchen
- Microwave
- Dishwasher
- Disposal
Bedrooms and Bathrooms
- 4 Bedrooms
Schools
- Taylor Elementary School
- Shaw Middle School
- Spanish Springs High School
Utilities
- Internet Available
Listing and Financial Details
- Assessor Parcel Number 53229206
Ownership History
Purchase Details
Home Financials for this Owner
Home Financials are based on the most recent Mortgage that was taken out on this home.Purchase Details
Home Financials for this Owner
Home Financials are based on the most recent Mortgage that was taken out on this home.Purchase Details
Home Financials for this Owner
Home Financials are based on the most recent Mortgage that was taken out on this home.Similar Homes in the area
Home Values in the Area
Average Home Value in this Area
Purchase History
| Date | Buyer | Sale Price | Title Company |
|---|---|---|---|
| Hare Darrell Dwayne | $530,000 | Stewart Title | |
| Lynch Anthony R | $450,000 | Western Title Company | |
| Northern Nevada Rentals Llc | $337,595 | Western Title Company |
Mortgage History
| Date | Status | Borrower | Loan Amount |
|---|---|---|---|
| Open | Hare Darrell Dwayne | $520,400 | |
| Previous Owner | Lynch Anthony R | $441,849 | |
| Previous Owner | Northern Nevada Rentals Llc | $2,000,000 |
Property History
| Date | Event | Price | Change | Sq Ft Price |
|---|---|---|---|---|
| 01/12/2024 01/12/24 | Sold | $530,000 | -1.9% | $292 / Sq Ft |
| 11/22/2023 11/22/23 | Pending | -- | -- | -- |
| 11/10/2023 11/10/23 | Price Changed | $539,999 | -1.8% | $298 / Sq Ft |
| 10/12/2023 10/12/23 | For Sale | $550,000 | +22.2% | $304 / Sq Ft |
| 03/01/2021 03/01/21 | Sold | $450,000 | 0.0% | $249 / Sq Ft |
| 02/01/2021 02/01/21 | Pending | -- | -- | -- |
| 01/22/2021 01/22/21 | For Sale | $450,000 | -- | $249 / Sq Ft |
Tax History Compared to Growth
Tax History
| Year | Tax Paid | Tax Assessment Tax Assessment Total Assessment is a certain percentage of the fair market value that is determined by local assessors to be the total taxable value of land and additions on the property. | Land | Improvement |
|---|---|---|---|---|
| 2025 | $4,076 | $144,956 | $39,690 | $105,266 |
| 2024 | $4,076 | $144,869 | $39,690 | $105,179 |
| 2023 | $3,958 | $143,980 | $44,975 | $99,005 |
| 2022 | $3,676 | $113,050 | $31,185 | $81,865 |
| 2021 | $3,557 | $109,631 | $28,385 | $81,246 |
| 2020 | $3,542 | $109,284 | $28,350 | $80,934 |
| 2019 | $0 | $10,822 | $10,822 | $0 |
Agents Affiliated with this Home
-
Claudia Capurro
C
Seller's Agent in 2024
Claudia Capurro
Ferrari-Lund R.E. Sparks
(775) 750-5705
3 in this area
99 Total Sales
-
Don Nelson

Seller Co-Listing Agent in 2024
Don Nelson
Ferrari-Lund R.E. Sparks
(775) 530-0029
2 in this area
52 Total Sales
-
Alex Militante

Buyer's Agent in 2024
Alex Militante
Ferrari-Lund R.E. Sparks
(775) 544-2855
4 in this area
132 Total Sales
-
Don Dees

Seller's Agent in 2021
Don Dees
Dickson Realty
(775) 742-0669
66 in this area
246 Total Sales
Map
Source: Northern Nevada Regional MLS
MLS Number: 230012090
APN: 532-292-06
- 10905 Dromedary Rd
- 980 Mojave Desert Dr
- 908 Sand Springs Dr
- 206 White Rose Dr
- 145 Eclipse Dr
- 60 Rosetta Stone Ct
- 65 Eclipse Dr
- 742 Treasure City Dr
- 281 Arlis St
- 284 Arlis Place
- 282 Arlis Place
- 961 Ruddy Ct Unit 3
- 548 Fox Branch Dr
- 706 Ten Penny Dr
- 425 Nicole Dr
- 68 Rook Ct
- 2103 Lanstar Dr
- 2183 Kingston Canyon Dr
- 930 Garden Pond Way
- 1018 Rook Way
- 505 Cardiff Dr
- 505 Cardiff Dr Lot 28
- 509 Cardiff Dr Lot 27
- 509 Cardiff Dr
- 501 Cardiff Dr
- 630 Piovana Ct Lot 57
- 630 Piovana Ct
- 626 Piovana Ct
- 504 Cardiff Dr
- 513 Cardiff Dr
- 500 Cardiff Dr
- 508 Cardiff Dr
- 508 Cardiff Dr
- 634 Piovana Ct
- 517 Cardiff Dr
- 512 Cardiff Dr
- 622 Piovana Ct Unit 646
- 642 Piovana Ct
- 629 Piovana Ct
- 10915 Dromedary Rd
