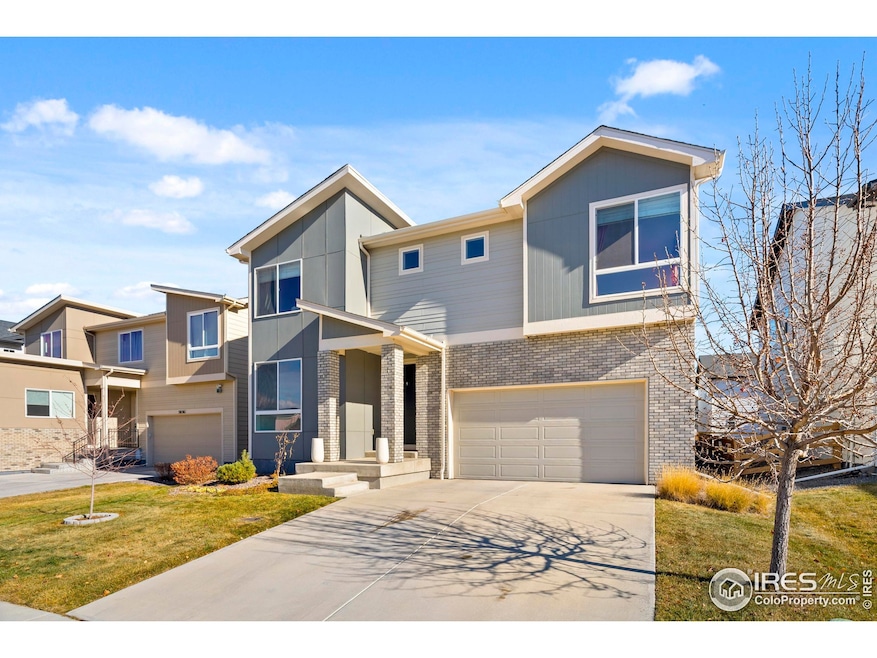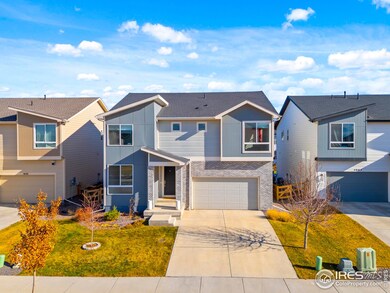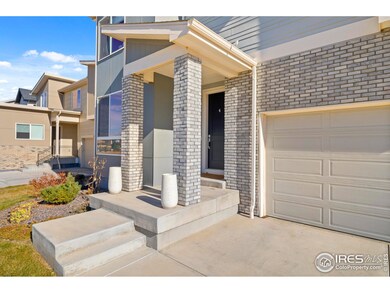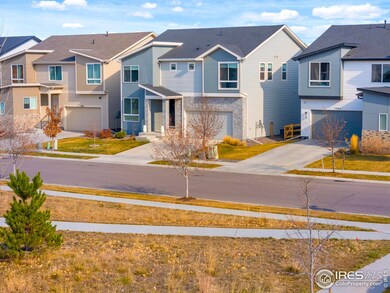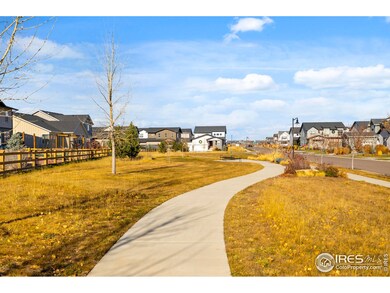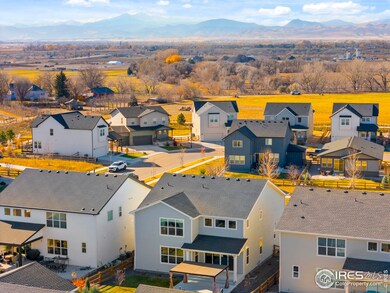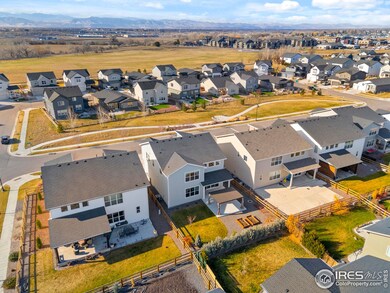5070 Kidd St Timnath, CO 80547
Estimated payment $4,481/month
Highlights
- Open Floorplan
- Cathedral Ceiling
- No HOA
- Contemporary Architecture
- Wood Flooring
- Community Pool
About This Home
Welcome to this Toll Brothers home built in 2021 featuring a highly functional layout with 4 bedrooms, 3 bathrooms, a 3-car garage with coated floors, and 4,023 total square feet. From the moment you step onto the covered front porch, you'll appreciate the thoughtful details throughout. The light-filled foyer welcomes you with beautiful luxury vinyl floors that extend through much of the main level. A spacious main-floor study with new carpet provides the perfect work-from-home space. The expansive living room features soaring ceilings that create an airy and open atmosphere, ideal for everyday living and hosting gatherings. The true chef's kitchen is the centerpiece of the home, offering a large quartz island, elegant marble backsplash, ceiling-height cabinetry, built-in oven, gas range and brand new refrigerator. A separate dining room adds additional space for both casual meals and larger entertaining. Oversized patio doors lead to an impressive outdoor living area with a large covered patio, extended patio space, and a covered pergola. The backyard is beautifully landscaped with rose bushes, fruit trees and 2 garden boxes, providing a peaceful and private setting for relaxation, gardening, or outdoor dining. Upstairs, the spacious primary suite features a generous walk-in closet and a luxurious en-suite bathroom with a walk-in shower and dedicated make-up vanity. Three additional bedrooms, a full bathroom, and a convenient upper-level laundry room complete the second floor. The full unfinished basement offers room for storage or future customization to fit your needs. Located on a quiet street and fronting a pocket park, this home combines comfort with an ideal setting. Residents of Trailside enjoy outstanding amenities including a pool, several parks, tennis/pickleball courts, a beautifully remodeled barn clubhouse, and direct access to a trail system connecting Timnath to Fort Collins. The house has been pre-inspected and has an active radon system.
Home Details
Home Type
- Single Family
Est. Annual Taxes
- $7,286
Year Built
- Built in 2021
Lot Details
- 6,547 Sq Ft Lot
- Fenced
- Level Lot
- Sprinkler System
Parking
- 3 Car Attached Garage
- Tandem Parking
Home Design
- Contemporary Architecture
- Wood Frame Construction
- Composition Roof
Interior Spaces
- 4,023 Sq Ft Home
- 2-Story Property
- Open Floorplan
- Cathedral Ceiling
- Window Treatments
- Dining Room
- Home Office
- Unfinished Basement
- Basement Fills Entire Space Under The House
Kitchen
- Eat-In Kitchen
- Double Oven
- Gas Oven or Range
- Microwave
- Dishwasher
- Kitchen Island
- Disposal
Flooring
- Wood
- Carpet
- Luxury Vinyl Tile
Bedrooms and Bathrooms
- 4 Bedrooms
- Walk-In Closet
- Primary Bathroom is a Full Bathroom
- Primary bathroom on main floor
Laundry
- Laundry Room
- Laundry on upper level
- Dryer
- Washer
Home Security
- Radon Detector
- Fire and Smoke Detector
Outdoor Features
- Patio
- Exterior Lighting
Schools
- Timnath Elementary School
- Timnath Middle-High School
Utilities
- Forced Air Heating and Cooling System
- High Speed Internet
Listing and Financial Details
- Assessor Parcel Number R1669015
Community Details
Overview
- No Home Owners Association
- Association fees include common amenities, management
- Built by Toll Brothers
- Rendezvous Subdivision
Recreation
- Tennis Courts
- Community Pool
- Park
- Hiking Trails
Map
Home Values in the Area
Average Home Value in this Area
Tax History
| Year | Tax Paid | Tax Assessment Tax Assessment Total Assessment is a certain percentage of the fair market value that is determined by local assessors to be the total taxable value of land and additions on the property. | Land | Improvement |
|---|---|---|---|---|
| 2025 | $7,286 | $48,086 | $10,707 | $37,379 |
| 2024 | $7,073 | $48,086 | $10,707 | $37,379 |
| 2022 | $1,703 | $33,305 | $9,237 | $24,068 |
| 2021 | $1,703 | $11,165 | $11,165 | $0 |
| 2020 | $1,199 | $7,830 | $7,830 | $0 |
| 2019 | $385 | $2,511 | $2,511 | $0 |
| 2018 | $9 | $29 | $29 | $0 |
Purchase History
| Date | Type | Sale Price | Title Company |
|---|---|---|---|
| Special Warranty Deed | $604,329 | None Available |
Mortgage History
| Date | Status | Loan Amount | Loan Type |
|---|---|---|---|
| Open | $450,000 | New Conventional |
Source: IRES MLS
MLS Number: 1047646
APN: 86021-11-006
- 5701 Isabella Ave
- 5724 Jedidiah Dr
- 4901 Brule Dr
- 4802 Denys Dr
- 4794 Champlain Dr
- 5051 John Muir Dr
- 6013 Goodnight Ave
- 5057 Mckinnon Ct
- 5451 E Harmony Rd Unit 107
- Akin Plan at Trailside on Harmony - Trailside Townhomes
- Newton Plan at Trailside on Harmony - Trailside Alley Load
- Edison Plan at Trailside on Harmony - Trailside Alley Load
- Tesla Plan at Trailside on Harmony - Trailside Alley Load
- Galileo Plan at Trailside on Harmony - Trailside Alley Load
- 4511 Parkline St
- 5144 Beckworth St
- 4498 Burl St
- 6116 Dutch Dr
- 5409 Drehle St
- 6039 Red Barn Rd
- 5795 Champlain Dr
- 4801 Signal Tree Dr
- 6071 Rendezvous Pkwy
- 5081 Mckinnon Ct
- 4427 Shivaree St
- 4419 Shivaree St
- 4410 Trader St
- 5387 Euclid Dr
- 5414 Euclid Dr
- 5418 Euclid Dr
- 5402 Lulu City Dr
- 4825 Autumn Leaf Dr
- 6054 Holstein Dr
- 3707 Lefever Dr
- 5562 Osbourne Dr
- 7324 Tamarisk Dr
- 3056 County Fair Ln
- 823 Charlton Dr
- 5308 Corbett Dr
- 2602 Timberwood Dr
