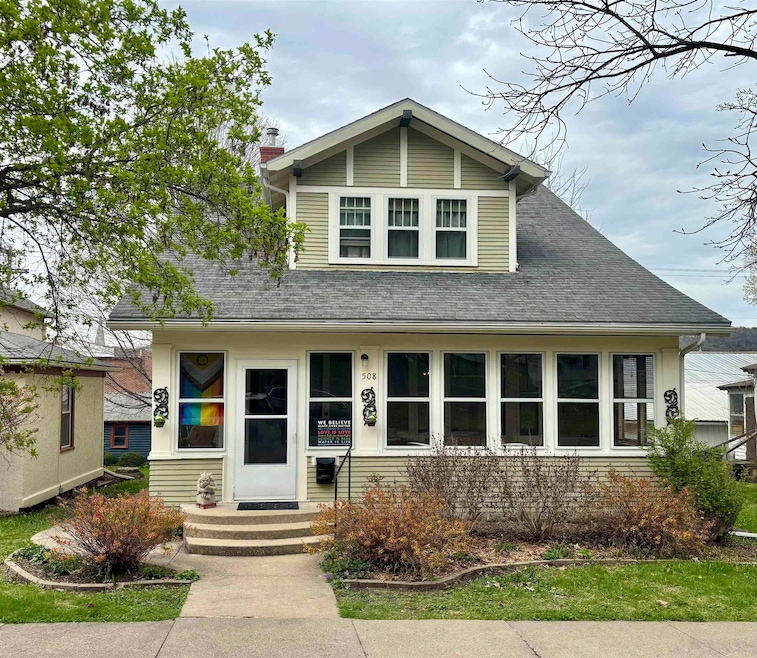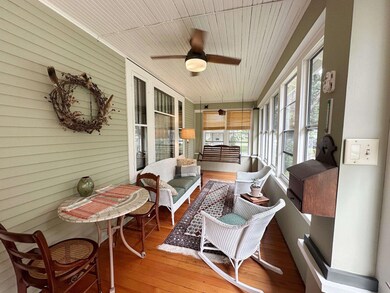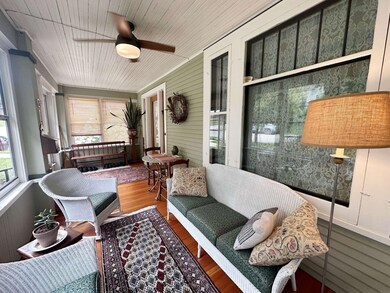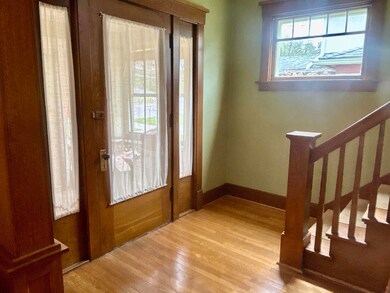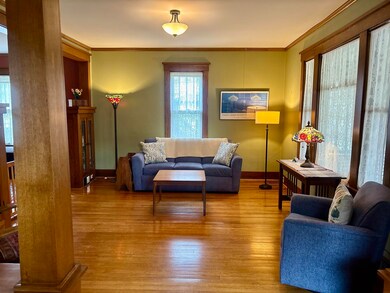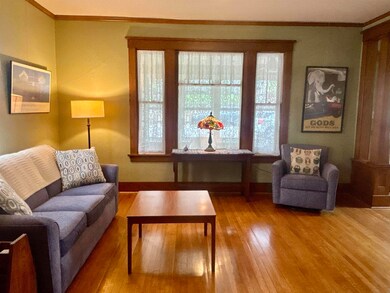
508 W Main St Decorah, IA 52101
Highlights
- Deck
- 2 Car Detached Garage
- Crown Molding
- Decorah Middle School Rated A
- Enclosed patio or porch
- Central Air
About This Home
As of June 2025Welcome to 508 W Main Street—a beautifully maintained home where historic charm, modern comfort, and excellent craftsmanship come together. From the inviting front porch to the thoughtfully updated interior, every detail reflects pride of ownership and quality workmanship. The main floor showcases stunning hardwood floors, rich woodwork, and original built-ins in the living and dining rooms, while the kitchen offers abundant cupboard and counter space, plus a sunny breakfast nook. A versatile home office or library opens directly to the back deck, a peaceful space that feels surprisingly private for being in the heart of Decorah. Upstairs, you’ll find two bedrooms, a full bath, a cozy bonus space perfect for a reading nook or guest bed, and access to the upper back porch—ideal for relaxing in a hammock while taking in views of downtown, Vesterheim’s new building, and the scenic bluffs of the Upper Iowa River. The landscaped backyard includes a two-stall garage, and the lower level features a versatile room, generous storage, and multiple work areas. This thoughtfully crafted home truly has it all—schedule your showing today!
Last Agent to Sell the Property
AJ Realty, Inc. License #S67614000 Listed on: 05/02/2025
Home Details
Home Type
- Single Family
Est. Annual Taxes
- $3,642
Year Built
- Built in 1925
Lot Details
- 4,716 Sq Ft Lot
- Lot Dimensions are 36x1331
- Property is zoned R-3
Parking
- 2 Car Detached Garage
Home Design
- Concrete Foundation
- Block Foundation
- Asphalt Roof
- Wood Siding
Interior Spaces
- 1,423 Sq Ft Home
- Crown Molding
- Ceiling Fan
- Interior and Exterior Basement Entry
Kitchen
- Built-In Oven
- Dishwasher
Bedrooms and Bathrooms
- 2 Bedrooms
Outdoor Features
- Deck
- Enclosed patio or porch
Schools
- Decorah Community Schools Elementary And Middle School
- Decorah Community Schools High School
Utilities
- Central Air
- Vented Exhaust Fan
- Water Softener is Owned
Listing and Financial Details
- Assessor Parcel Number 111640800800
Ownership History
Purchase Details
Home Financials for this Owner
Home Financials are based on the most recent Mortgage that was taken out on this home.Purchase Details
Home Financials for this Owner
Home Financials are based on the most recent Mortgage that was taken out on this home.Purchase Details
Home Financials for this Owner
Home Financials are based on the most recent Mortgage that was taken out on this home.Similar Homes in Decorah, IA
Home Values in the Area
Average Home Value in this Area
Purchase History
| Date | Type | Sale Price | Title Company |
|---|---|---|---|
| Warranty Deed | $360,000 | None Listed On Document | |
| Warranty Deed | $360,000 | None Listed On Document | |
| Warranty Deed | $335,000 | None Listed On Document | |
| Warranty Deed | $190,500 | None Available |
Mortgage History
| Date | Status | Loan Amount | Loan Type |
|---|---|---|---|
| Open | $270,000 | New Conventional | |
| Closed | $270,000 | New Conventional | |
| Previous Owner | $185,000 | New Conventional | |
| Previous Owner | $150,000 | No Value Available |
Property History
| Date | Event | Price | Change | Sq Ft Price |
|---|---|---|---|---|
| 06/16/2025 06/16/25 | Sold | $360,000 | +0.8% | $253 / Sq Ft |
| 05/02/2025 05/02/25 | Pending | -- | -- | -- |
| 05/02/2025 05/02/25 | For Sale | $357,000 | +6.6% | $251 / Sq Ft |
| 10/23/2024 10/23/24 | Sold | $335,000 | 0.0% | $235 / Sq Ft |
| 08/06/2024 08/06/24 | Pending | -- | -- | -- |
| 08/05/2024 08/05/24 | For Sale | $335,000 | +75.9% | $235 / Sq Ft |
| 09/19/2016 09/19/16 | Sold | $190,500 | -7.0% | $134 / Sq Ft |
| 06/29/2016 06/29/16 | Pending | -- | -- | -- |
| 06/13/2016 06/13/16 | For Sale | $204,900 | -- | $144 / Sq Ft |
Tax History Compared to Growth
Tax History
| Year | Tax Paid | Tax Assessment Tax Assessment Total Assessment is a certain percentage of the fair market value that is determined by local assessors to be the total taxable value of land and additions on the property. | Land | Improvement |
|---|---|---|---|---|
| 2024 | $3,642 | $211,960 | $16,200 | $195,760 |
| 2023 | $3,642 | $211,960 | $16,200 | $195,760 |
| 2022 | $3,422 | $183,660 | $13,500 | $170,160 |
| 2021 | $3,222 | $178,580 | $13,500 | $165,080 |
| 2020 | $3,222 | $165,330 | $13,500 | $151,830 |
| 2019 | $3,136 | $165,330 | $0 | $0 |
| 2018 | $3,156 | $165,330 | $0 | $0 |
| 2017 | $2,420 | $123,930 | $0 | $0 |
| 2016 | $2,380 | $123,930 | $0 | $0 |
| 2015 | $2,278 | $118,990 | $0 | $0 |
| 2014 | $2,232 | $118,990 | $0 | $0 |
Agents Affiliated with this Home
-
Sarah Zbornik

Seller's Agent in 2025
Sarah Zbornik
AJ Realty, Inc.
(563) 379-1292
72 Total Sales
-
Marcia Madrigal

Buyer's Agent in 2025
Marcia Madrigal
Kelly Real Estate Inc
(563) 379-3824
92 Total Sales
-
Elise Skellenger

Seller's Agent in 2024
Elise Skellenger
Harman Realty
(563) 380-1388
44 Total Sales
-
Janice Numedahl

Seller's Agent in 2016
Janice Numedahl
Kelly Real Estate Inc
(563) 380-4084
54 Total Sales
Map
Source: Northeast Iowa Regional Board of REALTORS®
MLS Number: NBR20251952
APN: 111640800800
- 115 N Mill St
- 402 S Mechanic St
- 309 Upper Broadway St
- 614 S Mechanic St
- 206 East St
- 102 Center St
- 401 Mound St
- 503 E Broadway St
- 505 E Broadway St
- 201 Hollihan St
- 408 Center Ave
- 509 Center Ave
- 1007 Linden St
- 205 Ohio St Unit 7
- 709 Serenity Ct
- 1102 Linden St
- 702 5th Ave
- 211 Rural Ave
- 505 Leif Erikson Dr
- 401 High St
