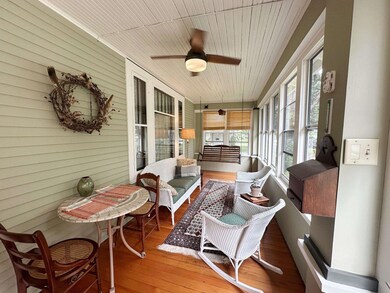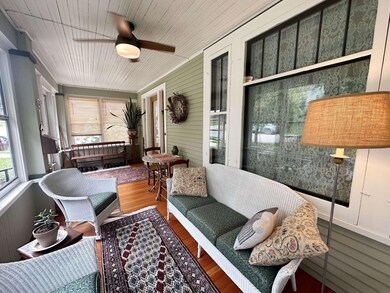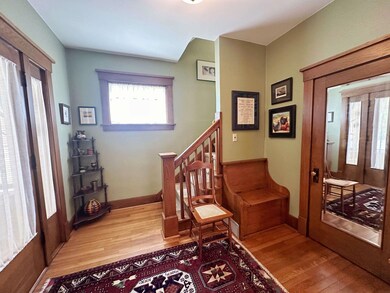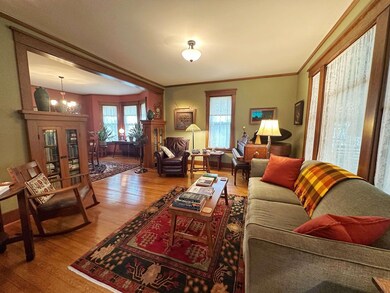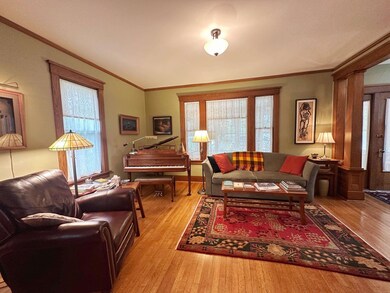
508 W Main St Decorah, IA 52101
Highlights
- Deck
- Wood Flooring
- Porch
- Decorah Middle School Rated A
- 2 Car Detached Garage
- Landscaped
About This Home
As of June 2025Welcome to 508 W Main Street! Come for the front porch, stay for the... well... everything actually! So much care has been put into this home to maintain the original character while updating it for modern living and efficiency. The main floor features gorgeous hardwood floors along with the coordinating woodwork and built-ins in the living and dining room. The kitchen has plenty of cupboard and work space and includes a breakfast nook that lets tons of natural light in. The main floor is completed with a home office/library that steps right out onto the back deck. On the second floor you will find two bedrooms, a full bath, another cozy spot for a guest bed or reading nook, and access to the upper back porch. Swinging in the hammock up here gives you views of downtown, Vesterheim's new building, and the scenic bluffs of the Upper Iowa River. If you haven't found enough spaces to enjoy yet, there is still the well landscaped back yard with a two-stall garage and a large family room/den in the basement. The lower level also has plenty of room for storage and includes multiple work spaces. This home truly has it all! Call an agent to schedule your showing today!
Last Agent to Sell the Property
Harman Realty License #S67141 Listed on: 08/05/2024
Home Details
Home Type
- Single Family
Est. Annual Taxes
- $3,642
Year Built
- Built in 1919
Lot Details
- 4,716 Sq Ft Lot
- Lot Dimensions are 36x131
- Landscaped
- Property is zoned R-3
Parking
- 2 Car Detached Garage
Home Design
- Concrete Foundation
- Block Foundation
- Asphalt Roof
- Wood Siding
Interior Spaces
- 1,423 Sq Ft Home
- Ceiling Fan
- Wood Flooring
Kitchen
- Free-Standing Range
- Microwave
- Dishwasher
Bedrooms and Bathrooms
- 2 Bedrooms
Laundry
- Laundry on lower level
- Dryer
- Washer
Outdoor Features
- Deck
- Porch
Schools
- Decorah Community Schools Elementary And Middle School
- Decorah Community Schools High School
Utilities
- Forced Air Heating and Cooling System
- Heating System Uses Gas
- Water Softener is Owned
Listing and Financial Details
- Assessor Parcel Number 111640800800
Ownership History
Purchase Details
Home Financials for this Owner
Home Financials are based on the most recent Mortgage that was taken out on this home.Purchase Details
Home Financials for this Owner
Home Financials are based on the most recent Mortgage that was taken out on this home.Purchase Details
Home Financials for this Owner
Home Financials are based on the most recent Mortgage that was taken out on this home.Similar Homes in Decorah, IA
Home Values in the Area
Average Home Value in this Area
Purchase History
| Date | Type | Sale Price | Title Company |
|---|---|---|---|
| Warranty Deed | $360,000 | None Listed On Document | |
| Warranty Deed | $360,000 | None Listed On Document | |
| Warranty Deed | $335,000 | None Listed On Document | |
| Warranty Deed | $190,500 | None Available |
Mortgage History
| Date | Status | Loan Amount | Loan Type |
|---|---|---|---|
| Open | $270,000 | New Conventional | |
| Closed | $270,000 | New Conventional | |
| Previous Owner | $185,000 | New Conventional | |
| Previous Owner | $150,000 | No Value Available |
Property History
| Date | Event | Price | Change | Sq Ft Price |
|---|---|---|---|---|
| 06/16/2025 06/16/25 | Sold | $360,000 | +0.8% | $253 / Sq Ft |
| 05/02/2025 05/02/25 | Pending | -- | -- | -- |
| 05/02/2025 05/02/25 | For Sale | $357,000 | +6.6% | $251 / Sq Ft |
| 10/23/2024 10/23/24 | Sold | $335,000 | 0.0% | $235 / Sq Ft |
| 08/06/2024 08/06/24 | Pending | -- | -- | -- |
| 08/05/2024 08/05/24 | For Sale | $335,000 | +75.9% | $235 / Sq Ft |
| 09/19/2016 09/19/16 | Sold | $190,500 | -7.0% | $134 / Sq Ft |
| 06/29/2016 06/29/16 | Pending | -- | -- | -- |
| 06/13/2016 06/13/16 | For Sale | $204,900 | -- | $144 / Sq Ft |
Tax History Compared to Growth
Tax History
| Year | Tax Paid | Tax Assessment Tax Assessment Total Assessment is a certain percentage of the fair market value that is determined by local assessors to be the total taxable value of land and additions on the property. | Land | Improvement |
|---|---|---|---|---|
| 2024 | $3,642 | $211,960 | $16,200 | $195,760 |
| 2023 | $3,642 | $211,960 | $16,200 | $195,760 |
| 2022 | $3,422 | $183,660 | $13,500 | $170,160 |
| 2021 | $3,222 | $178,580 | $13,500 | $165,080 |
| 2020 | $3,222 | $165,330 | $13,500 | $151,830 |
| 2019 | $3,136 | $165,330 | $0 | $0 |
| 2018 | $3,156 | $165,330 | $0 | $0 |
| 2017 | $2,420 | $123,930 | $0 | $0 |
| 2016 | $2,380 | $123,930 | $0 | $0 |
| 2015 | $2,278 | $118,990 | $0 | $0 |
| 2014 | $2,232 | $118,990 | $0 | $0 |
Agents Affiliated with this Home
-
Sarah Zbornik

Seller's Agent in 2025
Sarah Zbornik
AJ Realty, Inc.
(563) 379-1292
72 Total Sales
-
Marcia Madrigal

Buyer's Agent in 2025
Marcia Madrigal
Kelly Real Estate Inc
(563) 379-3824
92 Total Sales
-
Elise Skellenger

Seller's Agent in 2024
Elise Skellenger
Harman Realty
(563) 380-1388
44 Total Sales
-
Janice Numedahl

Seller's Agent in 2016
Janice Numedahl
Kelly Real Estate Inc
(563) 380-4084
54 Total Sales
Map
Source: Northeast Iowa Regional Board of REALTORS®
MLS Number: NBR20243399
APN: 111640800800
- 115 N Mill St
- 402 S Mechanic St
- 309 Upper Broadway St
- 614 S Mechanic St
- 206 East St
- 102 Center St
- 401 Mound St
- 503 E Broadway St
- 505 E Broadway St
- 201 Hollihan St
- 408 Center Ave
- 509 Center Ave
- 1007 Linden St
- 205 Ohio St Unit 7
- 709 Serenity Ct
- 1102 Linden St
- 702 5th Ave
- 211 Rural Ave
- 505 Leif Erikson Dr
- 401 High St

