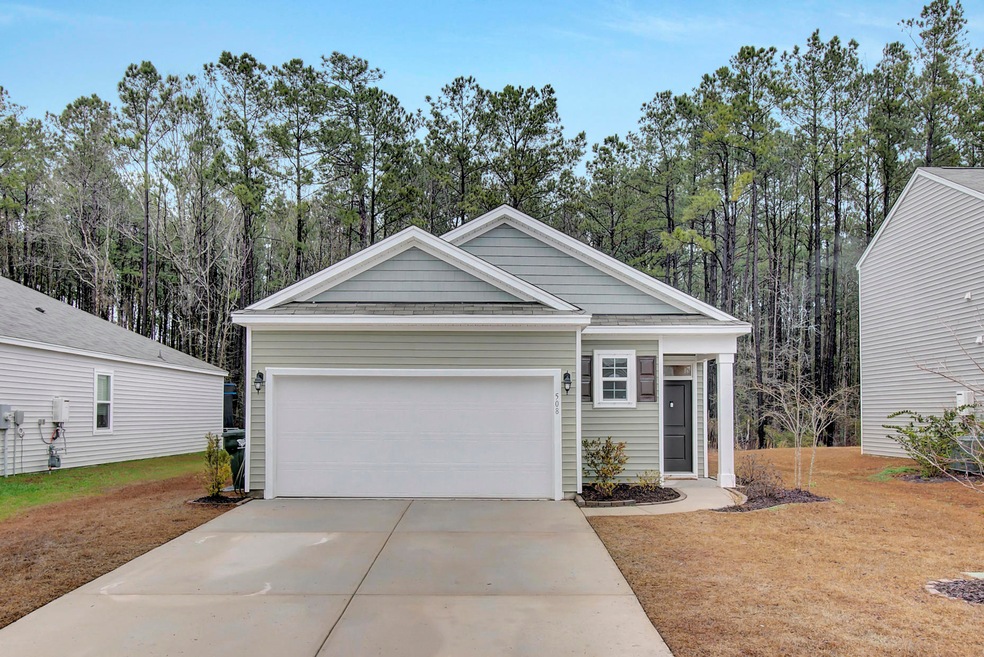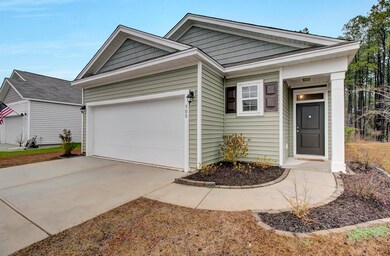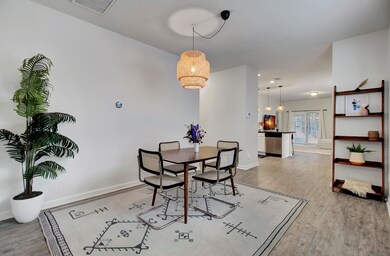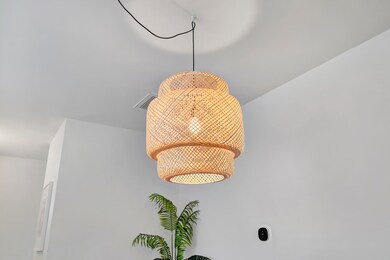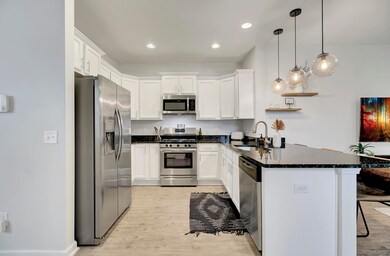
508 Wayton Cir Moncks Corner, SC 29461
Highlights
- Home Energy Rating Service (HERS) Rated Property
- Great Room
- Front Porch
- Clubhouse
- Community Pool
- Screened Patio
About This Home
As of March 2021Impeccably Maintained nearly new home! Well appointed kitchen with all stainless steel appliances, granite counter tops, gas range, LARGE kitchen Island. Open floor plan provides plenty of room for entertaining. Screened porch leads to Private Wooded backyard. Enjoy GREAT Amenities which include a pool, play park, sports fields and dog run. Spring Grove Plantation is less than 15 min to the Navel Weapons Station, 25 min to the Joint Base Charleston, 25 min to Boeing.
Last Agent to Sell the Property
Carolina One Real Estate License #100919 Listed on: 02/17/2021

Home Details
Home Type
- Single Family
Est. Annual Taxes
- $1,227
Year Built
- Built in 2018
Parking
- 2 Car Garage
Home Design
- Slab Foundation
- Architectural Shingle Roof
- Vinyl Siding
Interior Spaces
- 1,480 Sq Ft Home
- 1-Story Property
- Smooth Ceilings
- Ceiling Fan
- Great Room
- Family Room
- Utility Room
- Laundry Room
- Vinyl Flooring
Bedrooms and Bathrooms
- 3 Bedrooms
- Walk-In Closet
- 2 Full Bathrooms
Outdoor Features
- Screened Patio
- Front Porch
Schools
- Foxbank Elementary School
- Berkeley Middle School
- Berkeley High School
Utilities
- Central Air
- Heat Pump System
Additional Features
- Home Energy Rating Service (HERS) Rated Property
- 6,534 Sq Ft Lot
Community Details
Recreation
- Community Pool
- Park
- Dog Park
Additional Features
- Spring Grove Plantation Subdivision
- Clubhouse
Ownership History
Purchase Details
Home Financials for this Owner
Home Financials are based on the most recent Mortgage that was taken out on this home.Purchase Details
Home Financials for this Owner
Home Financials are based on the most recent Mortgage that was taken out on this home.Similar Homes in Moncks Corner, SC
Home Values in the Area
Average Home Value in this Area
Purchase History
| Date | Type | Sale Price | Title Company |
|---|---|---|---|
| Deed | $256,000 | None Available | |
| Deed | $208,085 | None Available |
Mortgage History
| Date | Status | Loan Amount | Loan Type |
|---|---|---|---|
| Open | $248,320 | New Conventional | |
| Previous Owner | $214,951 | VA |
Property History
| Date | Event | Price | Change | Sq Ft Price |
|---|---|---|---|---|
| 03/23/2021 03/23/21 | Sold | $256,000 | 0.0% | $173 / Sq Ft |
| 02/21/2021 02/21/21 | Pending | -- | -- | -- |
| 02/17/2021 02/17/21 | For Sale | $256,000 | +23.0% | $173 / Sq Ft |
| 06/29/2018 06/29/18 | Sold | $208,085 | -12.2% | $143 / Sq Ft |
| 05/29/2018 05/29/18 | Pending | -- | -- | -- |
| 05/29/2018 05/29/18 | For Sale | $237,100 | -- | $163 / Sq Ft |
Tax History Compared to Growth
Tax History
| Year | Tax Paid | Tax Assessment Tax Assessment Total Assessment is a certain percentage of the fair market value that is determined by local assessors to be the total taxable value of land and additions on the property. | Land | Improvement |
|---|---|---|---|---|
| 2024 | $1,227 | $299,690 | $69,626 | $230,064 |
| 2023 | $1,227 | $11,988 | $2,785 | $9,203 |
| 2022 | $1,234 | $10,424 | $2,200 | $8,224 |
| 2021 | $1,051 | $8,270 | $1,880 | $6,388 |
| 2020 | $1,064 | $8,268 | $1,880 | $6,388 |
| 2019 | $1,057 | $8,268 | $1,880 | $6,388 |
| 2018 | $507 | $1,800 | $1,800 | $0 |
Agents Affiliated with this Home
-
Tracy Arnett

Seller's Agent in 2021
Tracy Arnett
Carolina One Real Estate
(843) 973-2314
48 Total Sales
-
Melanie Dehaven

Buyer's Agent in 2021
Melanie Dehaven
Carolina Elite Real Estate
(843) 343-7640
188 Total Sales
-
Amy Bandiera-Benjamin

Seller's Agent in 2018
Amy Bandiera-Benjamin
Coldwell Banker Realty
(843) 754-6975
54 Total Sales
Map
Source: CHS Regional MLS
MLS Number: 21004227
APN: 211-11-03-102
- 543 Wayton Cir
- 236 Everwood Ct
- 297 Oglethorpe Cir
- 411 Black Horse Rd
- 0 Cypress Gardens Rd Unit 18013002
- 404 Omaha Dr
- 329 Carriage Wheel Rd
- 311 Citation Way
- 219 Whirlaway Dr
- 603 Curing Ct
- 184 Charlesfort Way
- 305 Camellia Bloom Dr
- 224 Sugarhouse Ct
- 163 Cypress Plantation Rd
- 167 Cypress Plantation Rd
- 513 Abigail St
- 113 Blackwater Way
- 819 Casey St
- 715 McRoy St
- 716 McRoy St
