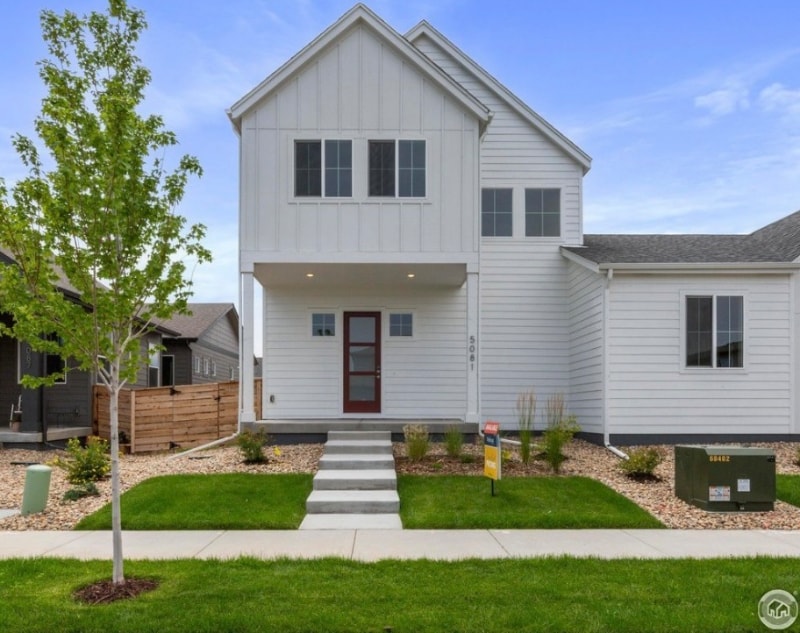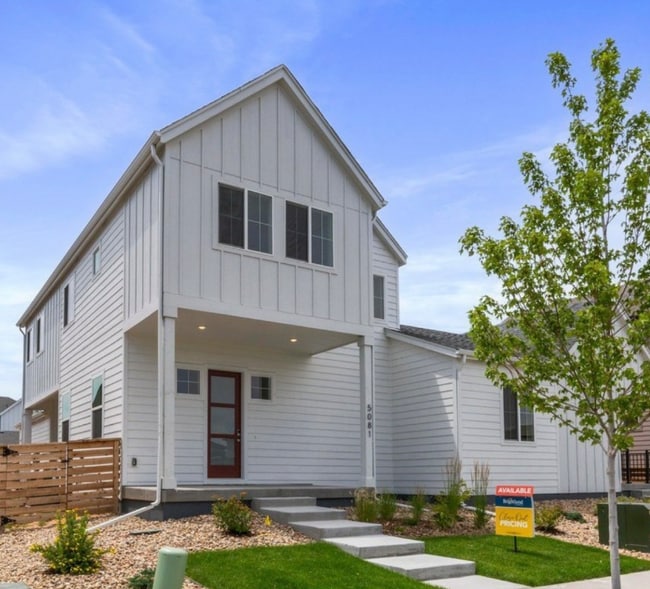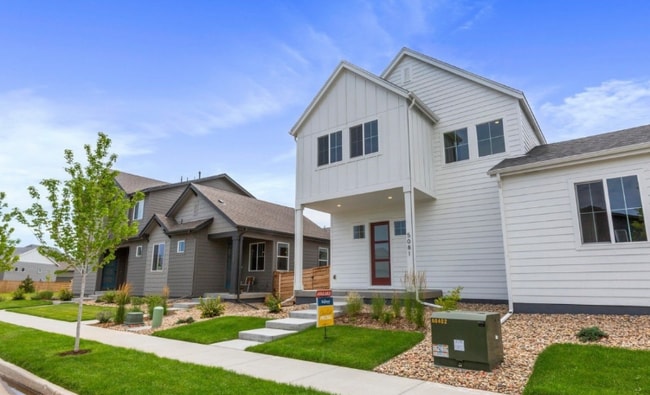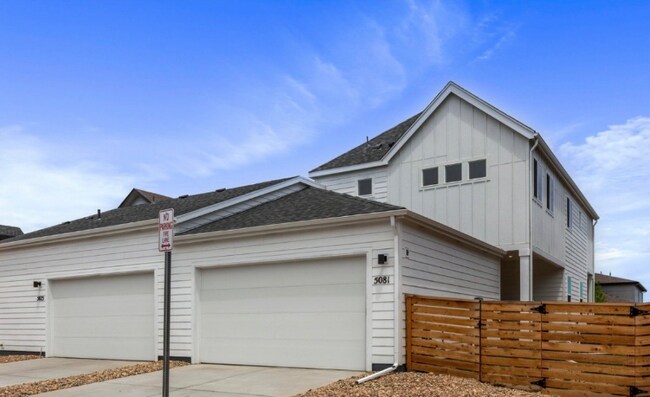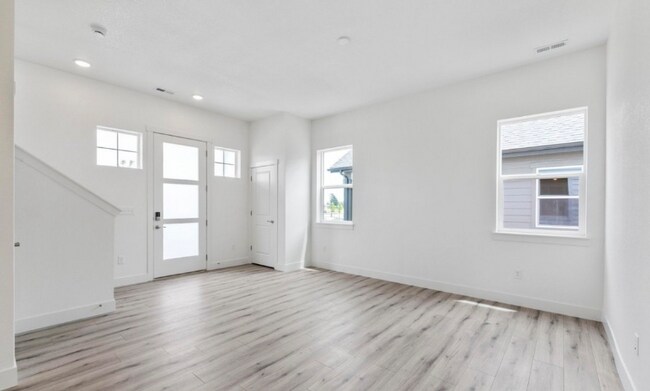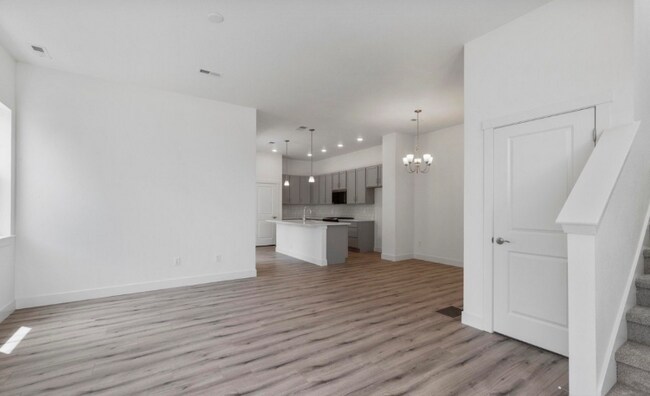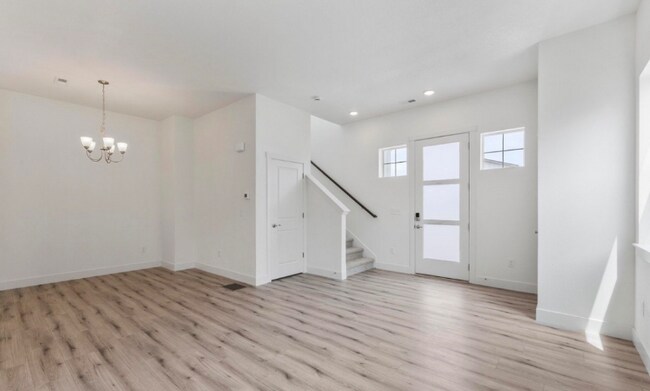5081 Mckinnon Ct Timnath, CO 80547
About This Home
Property Id: 2245448
This BRAND NEW beautifully designed 1,739 sq. ft. paired home offers 3 bedrooms and 2.5 bathrooms, providing the perfect balance of space and comfort. The open-concept main floor includes a great room, dining area, half bath, and a modern chef-inspired kitchen with quartz countertops, a gas range, brand new Whirlpool frig, upgraded cabinetry, and ample storage.
Just off the kitchen, enjoy a large 19' x 10' covered patio overlooking the private fenced yard—ideal for entertaining or relaxing outdoors.
Upstairs, the owner's suite features a private ensuite bath with dual vanities and an oversized walk-in closet. Two additional bedrooms, a full bath, and a conveniently located laundry room with brand new washer/dryer complete the second floor.
Additional features include a 2-car attached garage and access to all of the amenities within the desirable Trailside community - parks, pool, walking trails. Just a few miles down Harmony to Walmart, Costco, Starbucks, Chick-fil-a!

Map
- 5057 Mckinnon Ct
- 5051 John Muir Dr
- Akin Plan at Trailside on Harmony - Trailside Townhomes
- Newton Plan at Trailside on Harmony - Trailside Alley Load
- Edison Plan at Trailside on Harmony - Trailside Alley Load
- Tesla Plan at Trailside on Harmony - Trailside Alley Load
- Galileo Plan at Trailside on Harmony - Trailside Alley Load
- 5144 Beckworth St
- 4901 Brule Dr
- 6013 Goodnight Ave
- 6071 Red Barn Rd
- 6109 Saddlehorn Dr
- 6113 Saddle Horn Dr
- 6121 Saddle Horn Dr
- 6113 Saddlehorn Dr
- 6117 Saddlehorn Dr
- 6398 Verna Ct
- 6126 Red Barn Rd
- 5070 Kidd St
- 5724 Jedidiah Dr
- 6071 Rendezvous Pkwy
- 5919 Denys Dr
- 4510 Burl St
- 4801 Signal Tree Dr
- 4427 Shivaree St
- 4419 Shivaree St
- 4828 River Roads Dr
- 4829 Autumn Leaf Dr
- 5418 Euclid Dr
- 5396 Euclid Dr
- 4374 Timnath Pkwy
- 6104 Summerfields Pkwy
- 6782 Grainery Rd
- 5562 Osbourne Dr
- 6054 Holstein Dr
- 3707 Lefever Dr
- 823 Charlton Dr
- 5888 Indian Wls Ct Unit ID1013141P
- 3056 County Fair Ln
- 924 Steppe Ln
