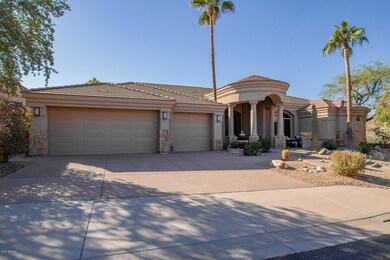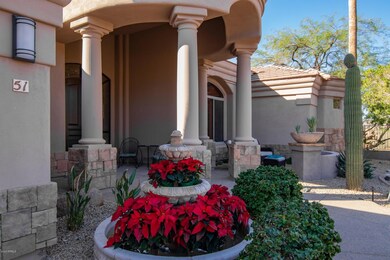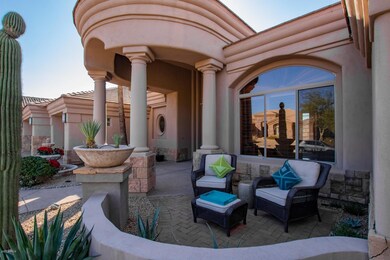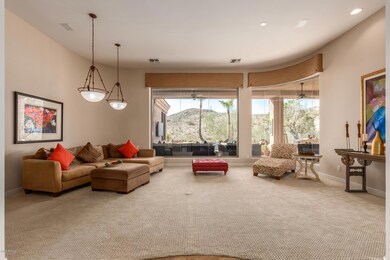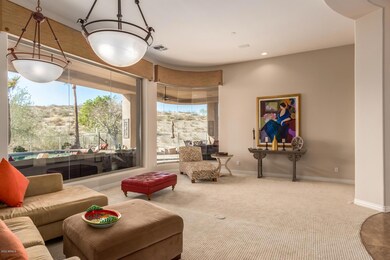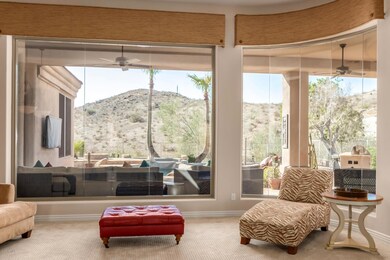
51 E Nighthawk Way Phoenix, AZ 85048
Ahwatukee NeighborhoodEstimated Value: $948,000 - $1,306,000
Highlights
- On Golf Course
- Heated Spa
- 0.27 Acre Lot
- Kyrene de la Sierra Elementary School Rated A
- Gated Community
- Mountain View
About This Home
As of December 2020THE BEST VIEW LOT IN ALL OF CLUB WEST!!! THIS STUNNING CUSTOM GATED ESTATE IN CANYON VERDE HAS THE BEST PRIVACY & VIEWS YOU WILL FIND IN AHWATUKEE*GRAND FOYER*FORMAL LIVING & DINING ROOM*EXECUTIVE OFFICE*KITCHEN INCLUDES: CUSTOM CABINETS W/ANTIQUING, S/S APPLIANCES, COOKTOP, ISLAND, BREAKFAST BAR, PENDANT LIGHTING, & WALK-IN PANTRY*BUTLER'S PANTRY W/WINE FRIDGE*FAMILY ROOM W/FIREPLACE*UPGRADED FIXTURES THROUGHOUT*LARGE MASTER SUITE W/SITTING AREA*MASTER BATH W/JETTED TUB, SNAIL SHOWER, & SPACIOUS CLOSET*GUEST SUITE W/SEPARATE ENTRANCE*ALL SECONDARY BEDROOMS ARE LARGE*PARADISE PERFECT BACKYARD W/COVERED PATIO, PEBBLETEC POOL & SPA, FIREPIT, BUILT-IN BBQ, FLAGSTONE, AND PUTTING GREEN*OVERSIZED GARAGE W/EPOXY & BUILT-IN CABINETS*THIS CUSTOM ESTATE IS A DREAM OPPORTUNITY! WELCOME TO PARADISE!!
Last Agent to Sell the Property
West USA Realty License #SA624593000 Listed on: 11/20/2020

Home Details
Home Type
- Single Family
Est. Annual Taxes
- $8,586
Year Built
- Built in 2000
Lot Details
- 0.27 Acre Lot
- On Golf Course
- Desert faces the front and back of the property
- Wrought Iron Fence
- Block Wall Fence
- Artificial Turf
- Front and Back Yard Sprinklers
- Sprinklers on Timer
HOA Fees
Parking
- 3 Car Direct Access Garage
- Garage Door Opener
Home Design
- Santa Barbara Architecture
- Wood Frame Construction
- Tile Roof
- Stone Exterior Construction
- Stucco
Interior Spaces
- 3,852 Sq Ft Home
- 1-Story Property
- Central Vacuum
- Ceiling height of 9 feet or more
- Ceiling Fan
- Gas Fireplace
- Double Pane Windows
- Low Emissivity Windows
- Solar Screens
- Family Room with Fireplace
- Mountain Views
- Security System Owned
Kitchen
- Eat-In Kitchen
- Breakfast Bar
- Built-In Microwave
- Kitchen Island
- Granite Countertops
Flooring
- Carpet
- Stone
Bedrooms and Bathrooms
- 4 Bedrooms
- Primary Bathroom is a Full Bathroom
- 3.5 Bathrooms
- Dual Vanity Sinks in Primary Bathroom
- Hydromassage or Jetted Bathtub
- Bathtub With Separate Shower Stall
Accessible Home Design
- No Interior Steps
Pool
- Heated Spa
- Play Pool
Outdoor Features
- Covered patio or porch
- Fire Pit
- Built-In Barbecue
- Playground
Schools
- Kyrene De La Sierra Elementary School
- Kyrene Altadena Middle School
- Desert Vista High School
Utilities
- Refrigerated Cooling System
- Zoned Heating
- Heating System Uses Natural Gas
- Water Filtration System
- Water Softener
- High Speed Internet
- Cable TV Available
Listing and Financial Details
- Tax Lot 1
- Assessor Parcel Number 311-02-227
Community Details
Overview
- Association fees include ground maintenance, street maintenance
- Vision Association, Phone Number (480) 759-4945
- Canyon Verde Association, Phone Number (480) 759-4945
- Association Phone (480) 759-4945
- Built by FORTE
- Canyon Verde Subdivision, Single Semi Custom Floorplan
Amenities
- Clubhouse
- Recreation Room
Recreation
- Golf Course Community
- Tennis Courts
- Community Playground
- Bike Trail
Security
- Gated Community
Ownership History
Purchase Details
Home Financials for this Owner
Home Financials are based on the most recent Mortgage that was taken out on this home.Purchase Details
Home Financials for this Owner
Home Financials are based on the most recent Mortgage that was taken out on this home.Purchase Details
Home Financials for this Owner
Home Financials are based on the most recent Mortgage that was taken out on this home.Purchase Details
Home Financials for this Owner
Home Financials are based on the most recent Mortgage that was taken out on this home.Purchase Details
Home Financials for this Owner
Home Financials are based on the most recent Mortgage that was taken out on this home.Similar Homes in Phoenix, AZ
Home Values in the Area
Average Home Value in this Area
Purchase History
| Date | Buyer | Sale Price | Title Company |
|---|---|---|---|
| Bowman Joseph Wade | $899,000 | Security Title Agency Inc | |
| Coli Robert A | $875,000 | Security Title Agency Inc | |
| Dignan David Paul | $1,015,000 | First American Title | |
| Cendant Mobility Financial Corp | -- | First American Title | |
| Keeler Paul | $546,165 | Security Title Agency | |
| Forte Homes Sales Llc | -- | Security Title Agency |
Mortgage History
| Date | Status | Borrower | Loan Amount |
|---|---|---|---|
| Previous Owner | Coli Robert A | $398,250 | |
| Previous Owner | Coli Robert A | $417,000 | |
| Previous Owner | Dignan David Paul | $268,000 | |
| Previous Owner | Dignan David P | $145,000 | |
| Previous Owner | Dignan David Paul | $812,000 | |
| Previous Owner | Keeler Paul | $420,000 |
Property History
| Date | Event | Price | Change | Sq Ft Price |
|---|---|---|---|---|
| 12/28/2020 12/28/20 | Sold | $899,000 | 0.0% | $233 / Sq Ft |
| 11/19/2020 11/19/20 | For Sale | $899,000 | -- | $233 / Sq Ft |
Tax History Compared to Growth
Tax History
| Year | Tax Paid | Tax Assessment Tax Assessment Total Assessment is a certain percentage of the fair market value that is determined by local assessors to be the total taxable value of land and additions on the property. | Land | Improvement |
|---|---|---|---|---|
| 2025 | $9,047 | $88,385 | -- | -- |
| 2024 | $5,775 | $54,823 | -- | -- |
| 2023 | $5,775 | $91,600 | $18,320 | $73,280 |
| 2022 | $7,889 | $76,350 | $15,270 | $61,080 |
| 2021 | $8,333 | $74,610 | $14,920 | $59,690 |
| 2020 | $8,586 | $74,800 | $14,960 | $59,840 |
| 2019 | $8,318 | $71,930 | $14,380 | $57,550 |
| 2018 | $8,043 | $72,630 | $14,520 | $58,110 |
| 2017 | $7,680 | $72,650 | $14,530 | $58,120 |
| 2016 | $7,749 | $73,830 | $14,760 | $59,070 |
| 2015 | $6,894 | $69,860 | $13,970 | $55,890 |
Agents Affiliated with this Home
-
Geno Ross

Seller's Agent in 2020
Geno Ross
West USA Realty
(480) 759-7729
37 in this area
83 Total Sales
-
Lindsay Mozena-Krater

Buyer's Agent in 2020
Lindsay Mozena-Krater
Realty One Group
(520) 213-2295
6 in this area
108 Total Sales
Map
Source: Arizona Regional Multiple Listing Service (ARMLS)
MLS Number: 6162739
APN: 311-02-227
- 16441 S Mountain Stone Trail
- 16256 S 1st St
- 16436 S 1st Ave
- 13 W Silverwood Dr
- 9 W Glenhaven Dr
- 333 E Redwood Ln
- 15825 S 1st Ave
- 104 W Windsong Dr
- 15550 S 5th Ave Unit 130
- 15550 S 5th Ave Unit 140
- 15550 S 5th Ave Unit 240
- 520 E Ashurst Dr
- 116 E Mountain Sky Ave
- 408 E Silverwood Dr
- 15711 S 11th Ave
- 1421 W Saltsage Dr
- 1333 W Deer Creek Rd
- 1311 W Windsong Dr
- 16047 S 14th Dr
- 15411 S 13th Ave
- 51 E Nighthawk Way
- 59 E Nighthawk Way
- 67 E Nighthawk Way
- 54 E Nighthawk Way
- 16446 S Mountain Stone Trail
- 16438 S Mountain Stone Trail
- 16453 S Mountain Stone Trail
- 16447 S Mountain Stone Trail
- 16459 S Mountain Stone Trail
- 16465 S Mountain Stone Trail
- 16471 S Mountain Stone Trail
- 16435 S Mountain Stone Trail
- 16426 S Mountain Stone Trail
- 16423 S Mountain Stone Trail
- 16601 S Mountain Stone Trail
- 16249 S 1st St
- 16420 S Mountain Stone Trail
- 16417 S Mountain Stone Trail
- 16245 S 1st St
- 16609 S Mountain Stone Trail

