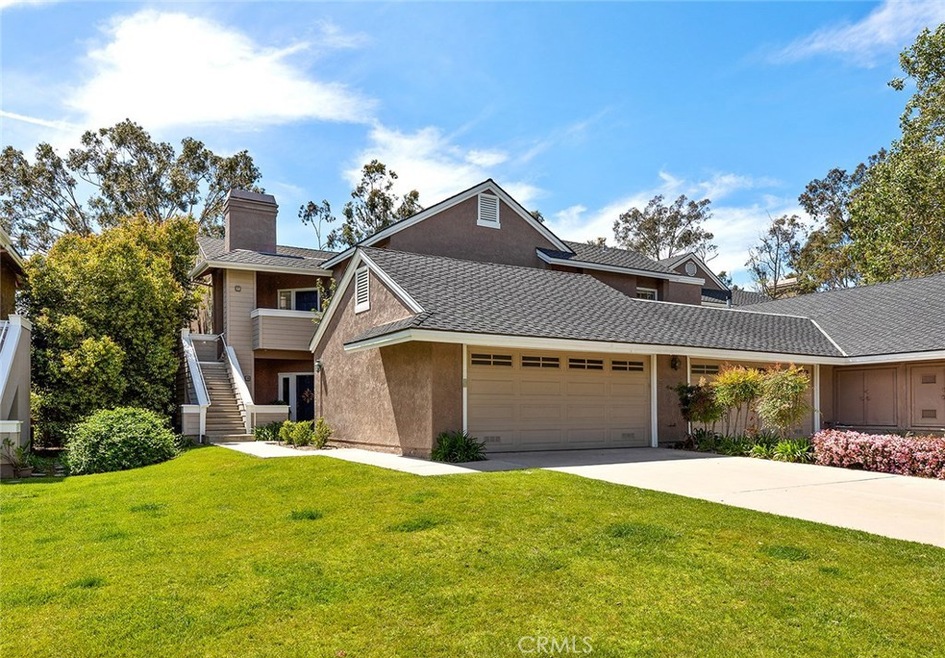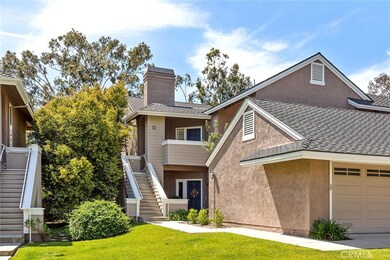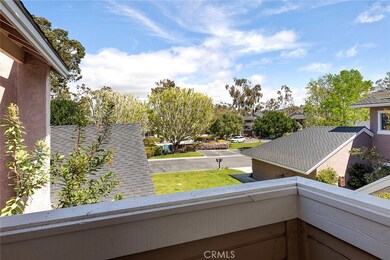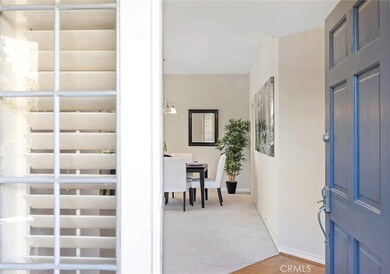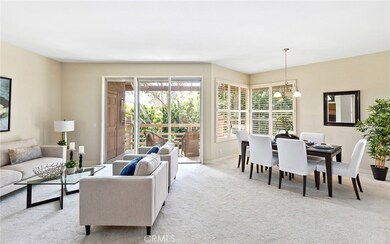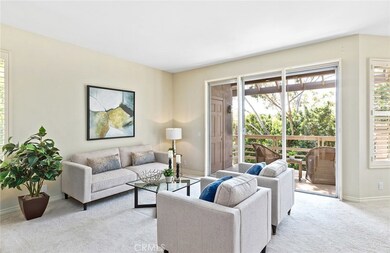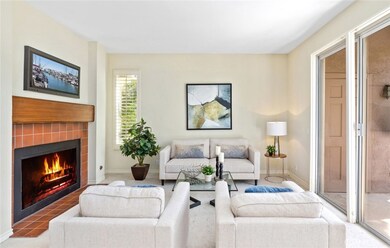
51 Highland View Unit 30 Irvine, CA 92603
Turtle Rock NeighborhoodHighlights
- Primary Bedroom Suite
- Panoramic View
- Secluded Lot
- Bonita Canyon Elementary Rated 9+
- Open Floorplan
- End Unit
About This Home
As of May 2019Secluded Condo in the Hill of Turtle Rock ~ Move to this light and bright upper level condo within this quaint community of just 56 units while enjoying panoramic views of nearby hills and trees! Available for the first time, this single level condo offers a great open floor plan with lots of storage and rare space enhancing 9’ ceilings. It features scraped ceilings, neutral paint and plush carpeting, stainless steel appliances, upgraded baseboards and plantation shutters and the rest, you can decorate to your hearts desire. Relax on your private balcony and take in the sweeping views while enjoying a cup of coffee in the morning. The main living room is accented by a cozy fireplace and showcases expansive walls, perfect for an entertainment center and displaying art. The dining room opens to both the living room and kitchen. The darling kitchen has room for a small nook table and includes a sizable walk-in pantry, refrigerator and views of the nearby trees. You'll be surprised by the large master suite with a double door entry, relaxing views of nearby trees, loads of closet space, unique dual vanity and large tub/shower. A second bedroom, large linen and storage closets and a separate laundry room complete the layout. The neighborhood has expansive open space, mature and majestic green areas and lots of guest parking. Live close to the community pool and many outdoor walking trails and biking paths. Enjoy the Turtle Rock lifestyle and live 10 minutes close to it all.
Property Details
Home Type
- Condominium
Est. Annual Taxes
- $7,412
Year Built
- Built in 1978
Lot Details
- End Unit
- 1 Common Wall
HOA Fees
- $479 Monthly HOA Fees
Parking
- 2 Car Garage
- Parking Available
Property Views
- Panoramic
- Woods
- Hills
Home Design
- Composition Roof
Interior Spaces
- 1,450 Sq Ft Home
- 1-Story Property
- Open Floorplan
- High Ceiling
- Gas Fireplace
- Plantation Shutters
- Family Room with Fireplace
- Living Room
- Dining Room
- Laundry Room
Kitchen
- Eat-In Kitchen
- Walk-In Pantry
- Electric Range
- Microwave
- Dishwasher
- Tile Countertops
Flooring
- Carpet
- Laminate
Bedrooms and Bathrooms
- 2 Main Level Bedrooms
- Primary Bedroom Suite
- Mirrored Closets Doors
- 2 Full Bathrooms
- Dual Vanity Sinks in Primary Bathroom
- Low Flow Toliet
- Bathtub with Shower
- Linen Closet In Bathroom
- Closet In Bathroom
Outdoor Features
- Balcony
- Patio
- Exterior Lighting
- Front Porch
Schools
- Bonita Canyon Elementary School
- Rancho San Joaquin Middle School
- University High School
Utilities
- Forced Air Heating and Cooling System
- Sewer Paid
Listing and Financial Details
- Tax Lot 3
- Tax Tract Number 936020
- Assessor Parcel Number 93602030
Community Details
Overview
- 56 Units
- Skyview Community Assn Association, Phone Number (714) 444-2602
- South Coast Property Mngmt HOA
Recreation
- Community Pool
Ownership History
Purchase Details
Home Financials for this Owner
Home Financials are based on the most recent Mortgage that was taken out on this home.Purchase Details
Purchase Details
Purchase Details
Home Financials for this Owner
Home Financials are based on the most recent Mortgage that was taken out on this home.Purchase Details
Home Financials for this Owner
Home Financials are based on the most recent Mortgage that was taken out on this home.Purchase Details
Home Financials for this Owner
Home Financials are based on the most recent Mortgage that was taken out on this home.Purchase Details
Home Financials for this Owner
Home Financials are based on the most recent Mortgage that was taken out on this home.Purchase Details
Similar Homes in Irvine, CA
Home Values in the Area
Average Home Value in this Area
Purchase History
| Date | Type | Sale Price | Title Company |
|---|---|---|---|
| Interfamily Deed Transfer | -- | Usa Title | |
| Interfamily Deed Transfer | -- | Usa Title Hb | |
| Interfamily Deed Transfer | -- | None Available | |
| Interfamily Deed Transfer | -- | None Available | |
| Quit Claim Deed | $467,500 | Solidifi Title & Closing | |
| Interfamily Deed Transfer | -- | None Available | |
| Interfamily Deed Transfer | -- | Accommodation | |
| Grant Deed | $625,000 | California Title Company | |
| Quit Claim Deed | -- | -- |
Mortgage History
| Date | Status | Loan Amount | Loan Type |
|---|---|---|---|
| Open | $425,000 | New Conventional | |
| Previous Owner | $450,000 | New Conventional | |
| Previous Owner | $468,750 | New Conventional |
Property History
| Date | Event | Price | Change | Sq Ft Price |
|---|---|---|---|---|
| 07/12/2021 07/12/21 | Rented | $3,300 | +3.1% | -- |
| 07/12/2021 07/12/21 | Under Contract | -- | -- | -- |
| 07/01/2021 07/01/21 | For Rent | $3,200 | +6.7% | -- |
| 06/21/2019 06/21/19 | Rented | $3,000 | -1.6% | -- |
| 06/15/2019 06/15/19 | Price Changed | $3,050 | -3.2% | $2 / Sq Ft |
| 05/24/2019 05/24/19 | For Rent | $3,150 | 0.0% | -- |
| 05/16/2019 05/16/19 | Sold | $625,000 | +4.2% | $431 / Sq Ft |
| 04/16/2019 04/16/19 | Pending | -- | -- | -- |
| 04/08/2019 04/08/19 | For Sale | $600,000 | 0.0% | $414 / Sq Ft |
| 04/28/2016 04/28/16 | Rented | $2,600 | 0.0% | -- |
| 04/26/2016 04/26/16 | For Rent | $2,600 | 0.0% | -- |
| 04/22/2016 04/22/16 | Off Market | $2,600 | -- | -- |
| 04/16/2016 04/16/16 | For Rent | $2,600 | 0.0% | -- |
| 04/16/2016 04/16/16 | Off Market | $2,600 | -- | -- |
| 03/16/2016 03/16/16 | For Rent | $2,600 | -- | -- |
Tax History Compared to Growth
Tax History
| Year | Tax Paid | Tax Assessment Tax Assessment Total Assessment is a certain percentage of the fair market value that is determined by local assessors to be the total taxable value of land and additions on the property. | Land | Improvement |
|---|---|---|---|---|
| 2024 | $7,412 | $683,527 | $549,203 | $134,324 |
| 2023 | $7,222 | $670,125 | $538,434 | $131,691 |
| 2022 | $7,084 | $656,986 | $527,877 | $129,109 |
| 2021 | $6,923 | $644,104 | $517,526 | $126,578 |
| 2020 | $6,884 | $637,500 | $512,219 | $125,281 |
| 2019 | $2,184 | $193,705 | $109,725 | $83,980 |
| 2018 | $2,144 | $189,907 | $107,573 | $82,334 |
| 2017 | $2,100 | $186,184 | $105,464 | $80,720 |
| 2016 | $2,012 | $182,534 | $103,396 | $79,138 |
| 2015 | $1,983 | $179,793 | $101,843 | $77,950 |
| 2014 | $1,946 | $176,272 | $99,848 | $76,424 |
Agents Affiliated with this Home
-
Bita Tahmasebi

Seller's Agent in 2021
Bita Tahmasebi
Berkshire Hathaway HomeService
(949) 332-0864
20 in this area
135 Total Sales
-
S
Buyer's Agent in 2021
Sherry Hunter
Kristy S. Holt
-
Pegi Dirienzo

Seller's Agent in 2019
Pegi Dirienzo
Real Broker
(949) 525-1125
63 in this area
119 Total Sales
-
Bronwyn Lynskey

Buyer's Agent in 2019
Bronwyn Lynskey
Compass
(949) 293-5858
1 in this area
13 Total Sales
Map
Source: California Regional Multiple Listing Service (CRMLS)
MLS Number: OC19078933
APN: 936-020-30
- 20 Delphinus Unit 20
- 7 Altair
- 15 Alejo Unit 61
- 3 Longbourn Aisle
- 10 La Quinta Unit 21
- 6 Baristo Unit 39
- 10 Starfall Unit 11
- 19 Rippling Stream
- 3 Summer Breeze
- 12 Monterey Unit 2
- 12 Creekside
- 19281 Sierra Inez Rd
- 31 Blue Heron
- 20 Cactus
- 6192 Sierra Siena Rd
- 57 Sweet Bay
- 18751 Via San Marco
- 53 Sweet Bay
- 19165 Beckwith Terrace
- 59 Canyon Creek
