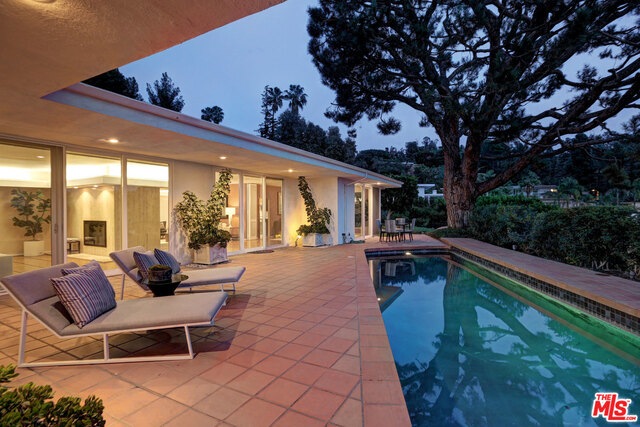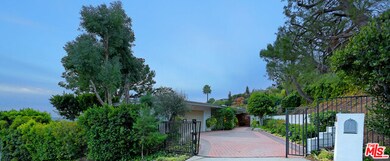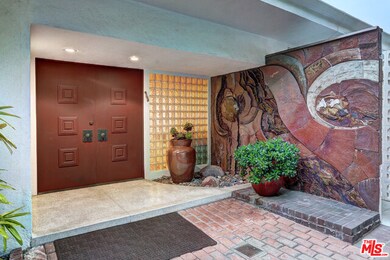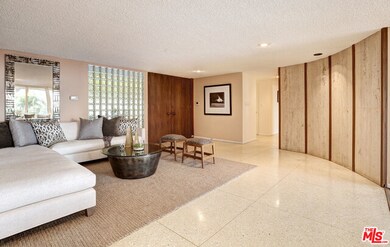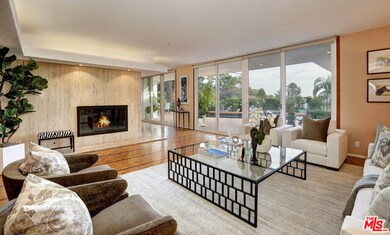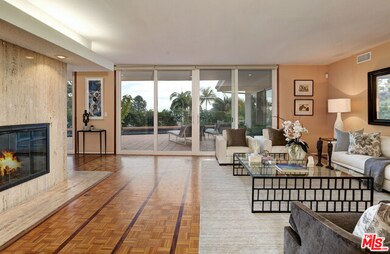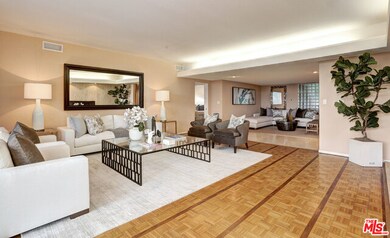
510 Arkell Dr Beverly Hills, CA 90210
Highlights
- In Ground Pool
- Gated Parking
- Family Room with Fireplace
- Hawthorne Elementary School Rated A
- City Lights View
- Wood Flooring
About This Home
As of April 2018*REDUCED* Swanky 1960's Modern Home with walls of glass surrounded by pool, mature trees, and light city views. Mid-Century entryway with curved wall of Travertine. Large living room with fireplace, family room with 2nd fireplace. Large light and bright dining room. Retro kitchen with eat-in area. Gracious master suite and bath that open to the backyard. There are 3 large additional bedroom suites. Gated with driveway offering privacy and security. One of the best priced homes in glamorous Trousdale!
Last Agent to Sell the Property
Coldwell Banker Realty License #01195571 Listed on: 01/05/2018

Home Details
Home Type
- Single Family
Est. Annual Taxes
- $85,369
Year Built
- Built in 1960
Lot Details
- 0.47 Acre Lot
- Gated Home
- Property is zoned BHR1*
Parking
- Gated Parking
Home Design
- Modern Architecture
Interior Spaces
- 4,406 Sq Ft Home
- 1-Story Property
- Bar
- Family Room with Fireplace
- Living Room
- Dining Room
- Den with Fireplace
- City Lights Views
- Alarm System
Kitchen
- Breakfast Area or Nook
- Dishwasher
- Disposal
Flooring
- Wood
- Terrazzo
Bedrooms and Bathrooms
- 4 Bedrooms
- Walk-In Closet
- Powder Room
- 5 Full Bathrooms
Laundry
- Laundry Room
- Dryer
- Washer
Additional Features
- In Ground Pool
- Central Heating and Cooling System
Community Details
- No Home Owners Association
Listing and Financial Details
- Assessor Parcel Number 4391-019-002
Ownership History
Purchase Details
Purchase Details
Home Financials for this Owner
Home Financials are based on the most recent Mortgage that was taken out on this home.Purchase Details
Home Financials for this Owner
Home Financials are based on the most recent Mortgage that was taken out on this home.Purchase Details
Home Financials for this Owner
Home Financials are based on the most recent Mortgage that was taken out on this home.Purchase Details
Home Financials for this Owner
Home Financials are based on the most recent Mortgage that was taken out on this home.Purchase Details
Purchase Details
Home Financials for this Owner
Home Financials are based on the most recent Mortgage that was taken out on this home.Purchase Details
Home Financials for this Owner
Home Financials are based on the most recent Mortgage that was taken out on this home.Purchase Details
Home Financials for this Owner
Home Financials are based on the most recent Mortgage that was taken out on this home.Purchase Details
Purchase Details
Purchase Details
Home Financials for this Owner
Home Financials are based on the most recent Mortgage that was taken out on this home.Purchase Details
Purchase Details
Home Financials for this Owner
Home Financials are based on the most recent Mortgage that was taken out on this home.Similar Homes in the area
Home Values in the Area
Average Home Value in this Area
Purchase History
| Date | Type | Sale Price | Title Company |
|---|---|---|---|
| Quit Claim Deed | -- | None Listed On Document | |
| Grant Deed | -- | Orange Coast Title Company | |
| Grant Deed | $5,375,000 | Stewart Title | |
| Interfamily Deed Transfer | -- | Accommodation | |
| Interfamily Deed Transfer | -- | Ortc | |
| Interfamily Deed Transfer | -- | Accommodation | |
| Interfamily Deed Transfer | -- | Ortc Irvine | |
| Interfamily Deed Transfer | -- | Accommodation | |
| Interfamily Deed Transfer | -- | Ticor Title Company | |
| Interfamily Deed Transfer | -- | None Available | |
| Interfamily Deed Transfer | -- | None Available | |
| Interfamily Deed Transfer | -- | None Available | |
| Grant Deed | -- | Provident Title Company | |
| Interfamily Deed Transfer | -- | -- | |
| Individual Deed | -- | Progressive Title |
Mortgage History
| Date | Status | Loan Amount | Loan Type |
|---|---|---|---|
| Previous Owner | $2,500,000 | New Conventional | |
| Previous Owner | $2,500,000 | Adjustable Rate Mortgage/ARM | |
| Previous Owner | $620,000 | Credit Line Revolving | |
| Previous Owner | $420,000 | Credit Line Revolving | |
| Previous Owner | $120,000 | Credit Line Revolving | |
| Previous Owner | $1,925,000 | Adjustable Rate Mortgage/ARM | |
| Previous Owner | $1,875,000 | Fannie Mae Freddie Mac | |
| Previous Owner | $203,000 | No Value Available |
Property History
| Date | Event | Price | Change | Sq Ft Price |
|---|---|---|---|---|
| 05/29/2025 05/29/25 | For Sale | $15,500,000 | 0.0% | $2,067 / Sq Ft |
| 04/21/2025 04/21/25 | Rented | $42,700 | -14.6% | -- |
| 04/15/2025 04/15/25 | For Rent | $50,000 | 0.0% | -- |
| 04/05/2018 04/05/18 | Sold | $5,375,000 | -7.2% | $1,220 / Sq Ft |
| 02/02/2018 02/02/18 | Price Changed | $5,795,000 | -3.3% | $1,315 / Sq Ft |
| 01/05/2018 01/05/18 | For Sale | $5,990,000 | -- | $1,360 / Sq Ft |
Tax History Compared to Growth
Tax History
| Year | Tax Paid | Tax Assessment Tax Assessment Total Assessment is a certain percentage of the fair market value that is determined by local assessors to be the total taxable value of land and additions on the property. | Land | Improvement |
|---|---|---|---|---|
| 2024 | $85,369 | $7,053,998 | $4,796,730 | $2,257,268 |
| 2023 | $143,087 | $11,850,666 | $7,140,000 | $4,710,666 |
| 2022 | $70,570 | $5,884,706 | $5,255,892 | $628,814 |
| 2021 | $68,534 | $5,769,321 | $5,152,836 | $616,485 |
| 2019 | $65,196 | $5,482,500 | $4,386,000 | $1,096,500 |
| 2018 | $39,233 | $3,362,925 | $2,690,343 | $672,582 |
| 2016 | $37,651 | $3,232,341 | $2,585,875 | $646,466 |
| 2015 | $36,043 | $3,183,789 | $2,547,033 | $636,756 |
| 2014 | $34,840 | $3,121,424 | $2,497,141 | $624,283 |
Agents Affiliated with this Home
-
Ben Bacal

Seller's Agent in 2025
Ben Bacal
Revel Real Estate
(214) 502-0366
4 in this area
43 Total Sales
-
Rachael Williams

Seller Co-Listing Agent in 2025
Rachael Williams
Revel Real Estate
(310) 882-8256
5 Total Sales
-
Steve Frankel

Seller's Agent in 2018
Steve Frankel
Coldwell Banker Realty
(310) 508-5008
4 in this area
101 Total Sales
-
Karen Sanchez

Buyer's Agent in 2018
Karen Sanchez
Pacific Sotheby's International Realty
(323) 383-3753
14 Total Sales
-
yawar charlie

Buyer Co-Listing Agent in 2018
yawar charlie
Christie's International Real Estate SoCal
(323) 547-8900
72 Total Sales
Map
Source: The MLS
MLS Number: 18-300232
APN: 4391-019-002
- 1620 Carla Ridge
- 1645 Carla Ridge
- 1675 Carla Ridge
- 1760 Carla Ridge
- 1705 Carla Ridge
- 305 Trousdale Place
- 1575 Carla Ridge
- 623 Arkell Dr
- 1520 Carla Ridge
- 650 Endrino Place
- 1535 Carla Ridge
- 380 Trousdale Place
- 1935 Loma Vista Dr
- 1894 Carla Ridge
- 9353 Nightingale Dr
- 1108 Wallace Ridge
- 1120 Wallace Ridge
- 9435 Lloydcrest Dr
- 1612 Gilcrest Dr
- 1975 Loma Vista Dr
