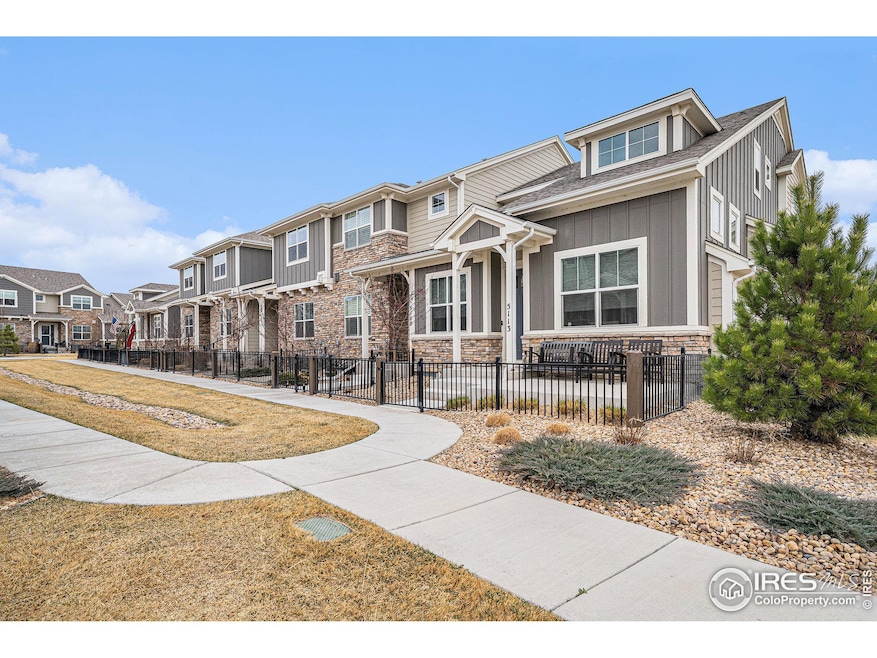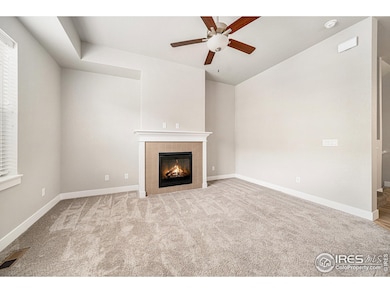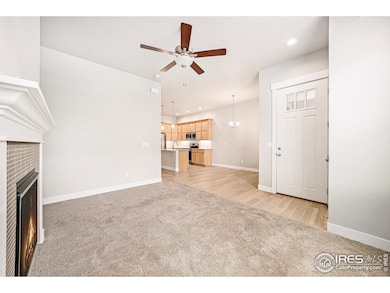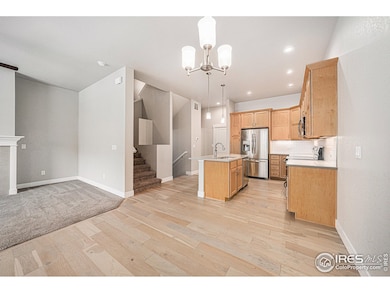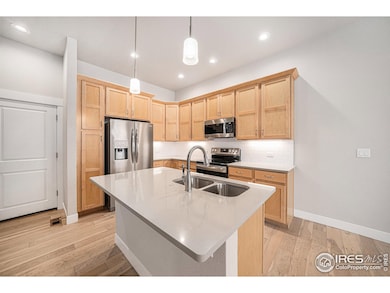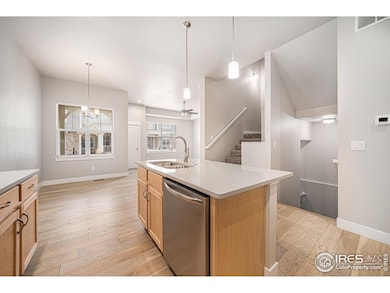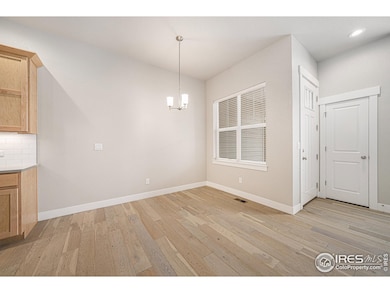5101 Autumn Leaf Dr Timnath, CO 80547
Estimated payment $3,042/month
Highlights
- Open Floorplan
- Community Pool
- 2 Car Attached Garage
- Bethke Elementary School Rated A-
- Enclosed Patio or Porch
- Walk-In Closet
About This Home
Welcome to this beautifully maintained 3-bedroom, 2.5-bathroom two-story townhome/condo built by Landmark Homes, located in the highly desirable Timnath Ranch subdivision.The open-concept main floor features durable hard surface flooring, stainless steel appliances, and a spacious kitchen complete with a large quartz island that flows seamlessly into the living area. Enjoy cozy evenings by the gas fireplace and sunny mornings in the private, fenced-in front yard.Energy-efficient upgrades include a high-efficiency furnace, tankless water heater, and central A/C for year-round comfort. The attached 2-car garage also offers extra storage for your gear and tools.Enjoy a low-maintenance lifestyle with an HOA that covers trash, snow removal, lawn care, exterior maintenance, water/sewer, hazard insurance, and more. Community amenities include a pool, parks, and recreational areas-perfect for relaxing or staying active.Conveniently located with easy access to I-25, shopping, dining, entertainment, and top-rated schools, this home blends comfort, style, and convenience in one exceptional package.
Townhouse Details
Home Type
- Townhome
Est. Annual Taxes
- $4,632
Year Built
- Built in 2020
Lot Details
- 1,976 Sq Ft Lot
- Fenced
HOA Fees
- $310 Monthly HOA Fees
Parking
- 2 Car Attached Garage
Home Design
- Wood Frame Construction
- Composition Roof
- Composition Shingle
Interior Spaces
- 2,277 Sq Ft Home
- 2-Story Property
- Open Floorplan
- Gas Fireplace
- Window Treatments
- Dining Room
- Unfinished Basement
- Partial Basement
Kitchen
- Electric Oven or Range
- Microwave
- Dishwasher
Flooring
- Carpet
- Laminate
Bedrooms and Bathrooms
- 3 Bedrooms
- Walk-In Closet
Laundry
- Dryer
- Washer
Outdoor Features
- Enclosed Patio or Porch
- Exterior Lighting
Schools
- Bethke Elementary School
- Timnath Middle-High School
Utilities
- Forced Air Heating and Cooling System
- Cable TV Available
Listing and Financial Details
- Assessor Parcel Number R1665330
Community Details
Overview
- Association fees include common amenities, trash, snow removal, ground maintenance, maintenance structure, water/sewer, hazard insurance
- Timnath Ranch Townhomes Association, Phone Number (970) 353-3000
- Timnath Ranch Sub 7Th Filing Subdivision
Recreation
- Community Pool
- Park
Map
Home Values in the Area
Average Home Value in this Area
Tax History
| Year | Tax Paid | Tax Assessment Tax Assessment Total Assessment is a certain percentage of the fair market value that is determined by local assessors to be the total taxable value of land and additions on the property. | Land | Improvement |
|---|---|---|---|---|
| 2025 | $4,632 | $31,946 | $7,993 | $23,953 |
| 2024 | $4,502 | $31,946 | $7,993 | $23,953 |
| 2022 | $2,727 | $25,368 | $6,672 | $18,696 |
| 2021 | $2,727 | $17,925 | $6,864 | $11,061 |
| 2020 | $2,146 | $14,007 | $14,007 | $0 |
| 2019 | $2,040 | $13,282 | $13,282 | $0 |
| 2018 | $7 | $10 | $10 | $0 |
| 2017 | $7 | $10 | $10 | $0 |
Property History
| Date | Event | Price | List to Sale | Price per Sq Ft | Prior Sale |
|---|---|---|---|---|---|
| 08/13/2025 08/13/25 | Price Changed | $445,000 | -4.3% | $195 / Sq Ft | |
| 04/22/2025 04/22/25 | Price Changed | $465,000 | -2.1% | $204 / Sq Ft | |
| 03/26/2025 03/26/25 | For Sale | $475,000 | +11.8% | $209 / Sq Ft | |
| 07/29/2021 07/29/21 | Off Market | $424,969 | -- | -- | |
| 03/31/2021 03/31/21 | Sold | $424,969 | +12.3% | $194 / Sq Ft | View Prior Sale |
| 12/04/2020 12/04/20 | For Sale | $378,528 | -- | $173 / Sq Ft |
Purchase History
| Date | Type | Sale Price | Title Company |
|---|---|---|---|
| Special Warranty Deed | $424,969 | Heritage Title Co |
Mortgage History
| Date | Status | Loan Amount | Loan Type |
|---|---|---|---|
| Open | $376,138 | FHA |
Source: IRES MLS
MLS Number: 1029303
APN: 86011-43-003
- 5105 Autumn Leaf Dr
- 5104 River Roads Dr
- Rowling Plan at Trailside on Harmony - Trailside Story Collection
- Christie Plan at Trailside on Harmony - Trailside Story Collection
- Twain Plan at Trailside on Harmony - Trailside Story Collection
- 6826 School House Dr Unit 203
- 5279 Long Dr
- 4909 Autumn Leaf Dr
- 4905 Autumn Leaf Dr
- 4898 River Roads
- 4894 River Roads
- 4901 Autumn Leaf Dr
- 5317 School House Dr
- 6959 Stonebrook Dr
- 5267 School House Dr
- 6951 Stonebrook Dr
- 6709 Stone Point Dr
- Cascade Plan at Timnath Ranch - Wilder
- Monarch Plan at Timnath Ranch - Wilder
- Telluride Plan at Timnath Ranch - Wilder
- 4825 Autumn Leaf Dr
- 5402 Lulu City Dr
- 5081 Mckinnon Ct
- 6071 Rendezvous Pkwy
- 5795 Champlain Dr
- 5562 Osbourne Dr
- 4419 Shivaree St
- 4427 Shivaree St
- 4410 Trader St
- 4801 Signal Tree Dr
- 5418 Euclid Dr
- 5387 Euclid Dr
- 5414 Euclid Dr
- 823 Charlton Dr
- 924 Steppe Ln
- 920 Steppe Ln
- 983 Rustling St
- 850 Mesic Ln
- 6054 Holstein Dr
- 7324 Tamarisk Dr
