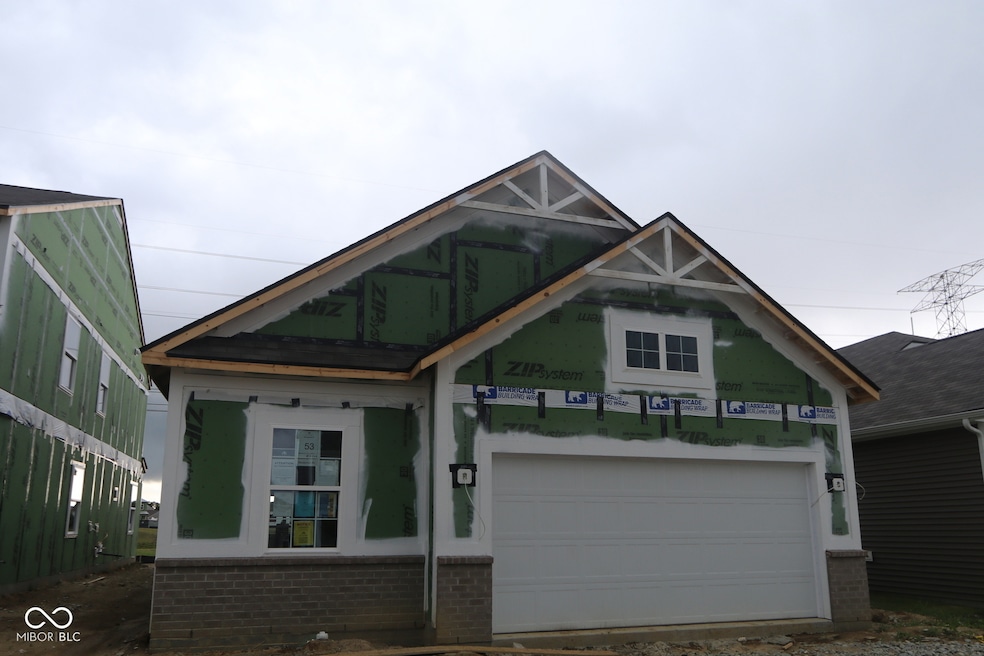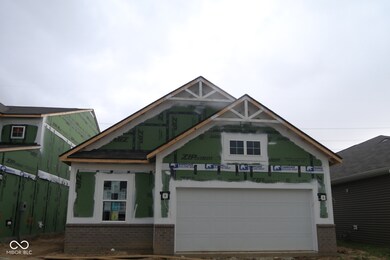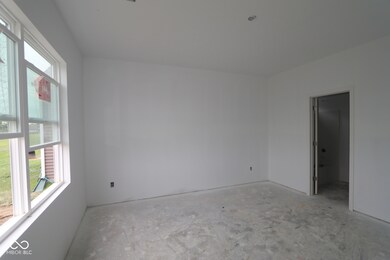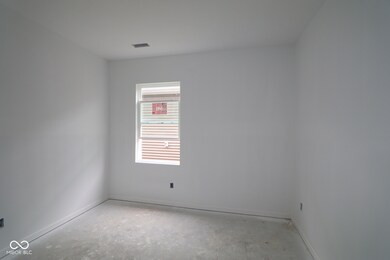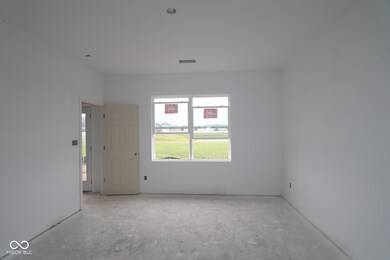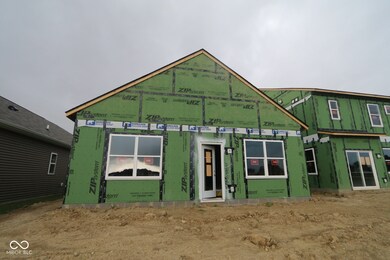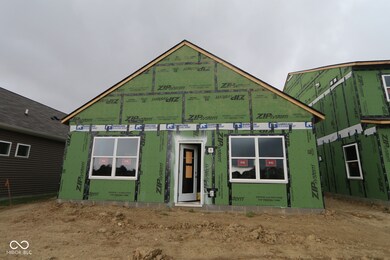
5101 Modernist Blvd Indianapolis, IN 46237
Galludet NeighborhoodHighlights
- New Construction
- Ranch Style House
- Covered patio or porch
- Franklin Central High School Rated A-
- No HOA
- 2 Car Attached Garage
About This Home
As of September 2024Welcome to this charming new construction home located at 5105 Modernist Blvd in Franklin Twp. This inviting new home offers a blend of modern features and classic design, perfect for those seeking a comfortable and stylish living space. As you step inside, you'll appreciate the open floorplan that promotes a seamless flow between the living spaces. The kitchen is adorned with a central island, making meal preparation a breeze while providing a focal point for gatherings. This single-story home boasts 3 bedrooms and 2 bathrooms, ensuring ample space for relaxation and privacy. The en-suite owner's bathroom adds a touch of luxury to the owner's bedroom, offering a private oasis to unwind after a long day.
Last Agent to Sell the Property
M/I Homes of Indiana, L.P. Brokerage Email: cnewman@mihomes.com License #RB14025532 Listed on: 08/06/2024
Last Buyer's Agent
NAVJOT KAUR
CENTURY 21 Scheetz

Home Details
Home Type
- Single Family
Est. Annual Taxes
- $32
Year Built
- Built in 2024 | New Construction
Lot Details
- 5,009 Sq Ft Lot
- Landscaped with Trees
Parking
- 2 Car Attached Garage
- Garage Door Opener
Home Design
- Ranch Style House
- Brick Exterior Construction
- Slab Foundation
- Cement Siding
Interior Spaces
- 1,460 Sq Ft Home
- Woodwork
- Window Screens
- Combination Kitchen and Dining Room
- Laundry Room
Kitchen
- Eat-In Kitchen
- Electric Oven
- <<microwave>>
- Dishwasher
- Kitchen Island
- Disposal
Bedrooms and Bathrooms
- 3 Bedrooms
- Walk-In Closet
- 2 Full Bathrooms
- Dual Vanity Sinks in Primary Bathroom
Home Security
- Security System Leased
- Fire and Smoke Detector
Outdoor Features
- Covered patio or porch
Schools
- Franklin Central Junior High
Utilities
- Forced Air Heating System
- Heating System Uses Gas
Community Details
- No Home Owners Association
- Belmont Subdivision
Listing and Financial Details
- Legal Lot and Block 53 / 2
- Assessor Parcel Number 491502125009022300
- Seller Concessions Offered
Ownership History
Purchase Details
Home Financials for this Owner
Home Financials are based on the most recent Mortgage that was taken out on this home.Similar Homes in the area
Home Values in the Area
Average Home Value in this Area
Purchase History
| Date | Type | Sale Price | Title Company |
|---|---|---|---|
| Warranty Deed | $275,000 | Transohio Residential Title |
Property History
| Date | Event | Price | Change | Sq Ft Price |
|---|---|---|---|---|
| 09/13/2024 09/13/24 | Sold | $275,000 | -6.8% | $188 / Sq Ft |
| 08/15/2024 08/15/24 | Pending | -- | -- | -- |
| 08/09/2024 08/09/24 | Price Changed | $294,990 | -1.7% | $202 / Sq Ft |
| 08/06/2024 08/06/24 | For Sale | $299,990 | -- | $205 / Sq Ft |
Tax History Compared to Growth
Tax History
| Year | Tax Paid | Tax Assessment Tax Assessment Total Assessment is a certain percentage of the fair market value that is determined by local assessors to be the total taxable value of land and additions on the property. | Land | Improvement |
|---|---|---|---|---|
| 2024 | $5 | $300 | $300 | -- |
| 2023 | $5 | $200 | $200 | $0 |
| 2022 | -- | $200 | $200 | -- |
Agents Affiliated with this Home
-
Cassie Newman
C
Seller's Agent in 2024
Cassie Newman
M/I Homes of Indiana, L.P.
(317) 475-3621
41 in this area
1,128 Total Sales
-
N
Buyer's Agent in 2024
NAVJOT KAUR
CENTURY 21 Scheetz
Map
Source: MIBOR Broker Listing Cooperative®
MLS Number: 21994665
APN: 49-15-02-125-009.022-300
- 5115 Triple Crown Way
- 5041 Rolling Meadow Blvd
- 5212 Rolling Meadow Blvd
- 5215 Rolling Meadow Blvd
- 6219 Medina Spirit Dr
- 5138 Modernist Blvd
- 6139 Robinwood Dr
- 5218 Triple Crown Way
- 5119 Rolling Meadow Blvd
- 5936 Beau Jardin Dr
- 5333 Thornridge Place
- 5107 Triple Crown Way
- 5107 Triple Crown Way
- 5107 Triple Crown Way
- 5107 Triple Crown Way
- 5107 Triple Crown Way
- 5107 Triple Crown Way
- 4916 Franklin Villas Dr
- 5927 Timber Lake Blvd
- 4907 Franklin Villas Place
