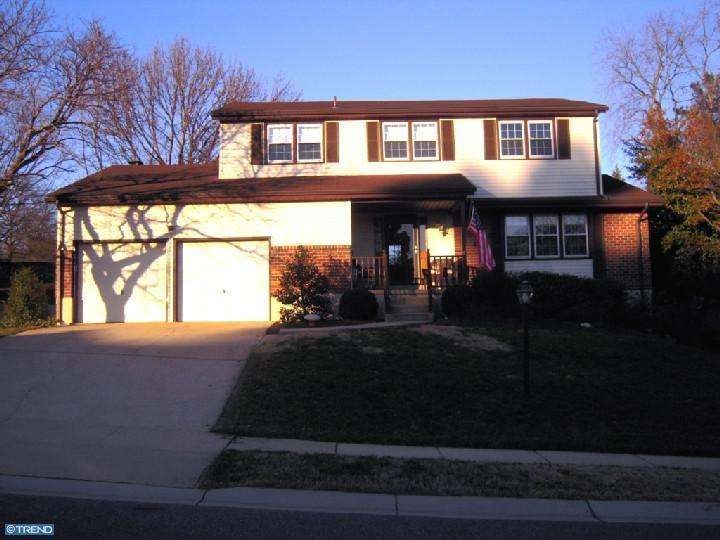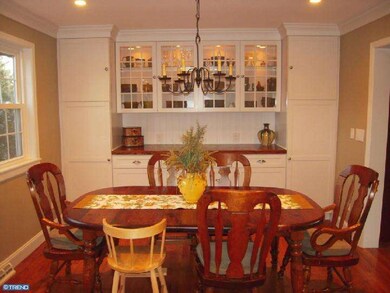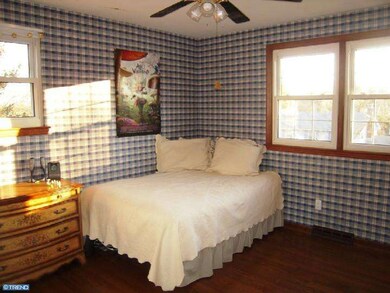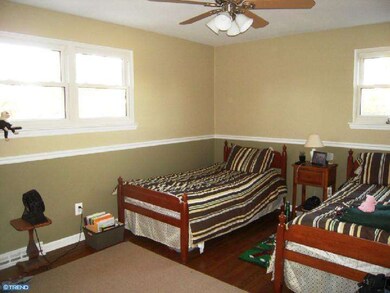
5110 New Kent Rd Wilmington, DE 19808
Pike Creek NeighborhoodHighlights
- Colonial Architecture
- Deck
- Porch
- Linden Hill Elementary School Rated A
- Wood Flooring
- Butlers Pantry
About This Home
As of November 2020Absolutely stunning Colonial in Pike Creek! This home has been lovingly updated & maintained. Every attn. to detail has been given. Notice the gorgeous hard. fl. throughout the whole house. The rms are all large & well appointed. The kitch is any cooks dream, w/ newer white cabinetry, granite countertops, stainless appliances, includ the built in micro & the HUGE double refrigerator. The dining rm. area flows from the kitchen seamlessly, & boasts a built in china cabinet & storage area across the whole far wall. The fa rm. is charming w/ a raised hearth wood burning fireplace & slider to the rear screened porch. The rear yard feat a patio & small deck as well. Upstairs you will find 4 decent sized bedrms including the master with small walk in cedar closet & its own updated bath w/ ceramic tile floor, cherry & marble vanity & gorgeous custom tile walk in shower. The hall bath has been updated as well. The lower level has a finished rec rm. laundry & storage. Come check out this home. You won't be sorry!
Home Details
Home Type
- Single Family
Est. Annual Taxes
- $2,355
Year Built
- Built in 1971
Lot Details
- 9,583 Sq Ft Lot
- Lot Dimensions are 80x120
- Property is in good condition
- Property is zoned NC6.5
HOA Fees
- $4 Monthly HOA Fees
Parking
- 2 Car Attached Garage
- 2 Open Parking Spaces
Home Design
- Colonial Architecture
- Brick Exterior Construction
- Shingle Roof
- Aluminum Siding
- Vinyl Siding
Interior Spaces
- 2,250 Sq Ft Home
- Property has 2 Levels
- Ceiling Fan
- Brick Fireplace
- Family Room
- Living Room
- Dining Room
Kitchen
- Eat-In Kitchen
- Butlers Pantry
- Dishwasher
- Disposal
Flooring
- Wood
- Tile or Brick
Bedrooms and Bathrooms
- 4 Bedrooms
- En-Suite Primary Bedroom
- En-Suite Bathroom
Finished Basement
- Basement Fills Entire Space Under The House
- Laundry in Basement
Outdoor Features
- Deck
- Patio
- Porch
Utilities
- Forced Air Heating and Cooling System
- Heating System Uses Gas
- Natural Gas Water Heater
Listing and Financial Details
- Tax Lot 003
- Assessor Parcel Number 08-037.30-003
Ownership History
Purchase Details
Home Financials for this Owner
Home Financials are based on the most recent Mortgage that was taken out on this home.Purchase Details
Home Financials for this Owner
Home Financials are based on the most recent Mortgage that was taken out on this home.Purchase Details
Home Financials for this Owner
Home Financials are based on the most recent Mortgage that was taken out on this home.Similar Homes in Wilmington, DE
Home Values in the Area
Average Home Value in this Area
Purchase History
| Date | Type | Sale Price | Title Company |
|---|---|---|---|
| Deed | $379,000 | None Available | |
| Deed | $318,600 | None Available | |
| Deed | $274,900 | -- |
Mortgage History
| Date | Status | Loan Amount | Loan Type |
|---|---|---|---|
| Previous Owner | $256,813 | New Conventional | |
| Previous Owner | $302,670 | New Conventional | |
| Previous Owner | $208,000 | Unknown | |
| Previous Owner | $219,920 | Purchase Money Mortgage | |
| Closed | $41,235 | No Value Available |
Property History
| Date | Event | Price | Change | Sq Ft Price |
|---|---|---|---|---|
| 11/23/2020 11/23/20 | Sold | $379,000 | -0.9% | $119 / Sq Ft |
| 10/10/2020 10/10/20 | Pending | -- | -- | -- |
| 10/09/2020 10/09/20 | For Sale | $382,500 | +20.1% | $121 / Sq Ft |
| 03/28/2012 03/28/12 | Sold | $318,600 | +2.8% | $142 / Sq Ft |
| 02/20/2012 02/20/12 | Pending | -- | -- | -- |
| 02/15/2012 02/15/12 | For Sale | $309,900 | -- | $138 / Sq Ft |
Tax History Compared to Growth
Tax History
| Year | Tax Paid | Tax Assessment Tax Assessment Total Assessment is a certain percentage of the fair market value that is determined by local assessors to be the total taxable value of land and additions on the property. | Land | Improvement |
|---|---|---|---|---|
| 2024 | $3,421 | $92,600 | $16,200 | $76,400 |
| 2023 | $3,018 | $92,600 | $16,200 | $76,400 |
| 2022 | $3,054 | $92,600 | $16,200 | $76,400 |
| 2021 | $3,054 | $92,600 | $16,200 | $76,400 |
| 2020 | $3,064 | $92,600 | $16,200 | $76,400 |
| 2019 | $3,201 | $92,600 | $16,200 | $76,400 |
| 2018 | $115 | $92,600 | $16,200 | $76,400 |
| 2017 | $2,829 | $92,600 | $16,200 | $76,400 |
| 2016 | $2,829 | $92,600 | $16,200 | $76,400 |
| 2015 | $2,650 | $92,600 | $16,200 | $76,400 |
| 2014 | $2,453 | $92,600 | $16,200 | $76,400 |
Agents Affiliated with this Home
-

Seller's Agent in 2020
Brian Hadley
Patterson Schwartz
(302) 388-2984
45 in this area
353 Total Sales
-

Buyer's Agent in 2020
Mike McGavisk
Empower Real Estate, LLC
(302) 530-1553
5 in this area
129 Total Sales
-
L
Seller's Agent in 2012
Laurie Brown
KW Empower
(302) 354-2080
5 in this area
54 Total Sales
Map
Source: Bright MLS
MLS Number: 1003848462
APN: 08-037.30-003
- 3109 Albemarle Rd
- 3239 Brookline Rd
- 5407 Jenmatt Dr
- 5431 Doral Dr
- 3602 Rustic Ln Unit 144
- 3600 Rustic Ln Unit 236
- 5446 Doral Dr
- 5414 Valley Green Dr Unit D4
- 3205 Champions Dr
- 4797 Hogan Dr
- 4803 Hogan Dr Unit 7
- 4805 Hogan Dr Unit 6
- 4807 Hogan Dr Unit 5
- 4809 Hogan Dr Unit 4
- 4811 Hogan Dr Unit 3
- 4815 Hogan Dr
- 4813 #2 Hogan Dr
- 3903 Haley Ct Unit 56
- 3801 Haley Ct Unit 61
- 4922 W Brigantine Ct






