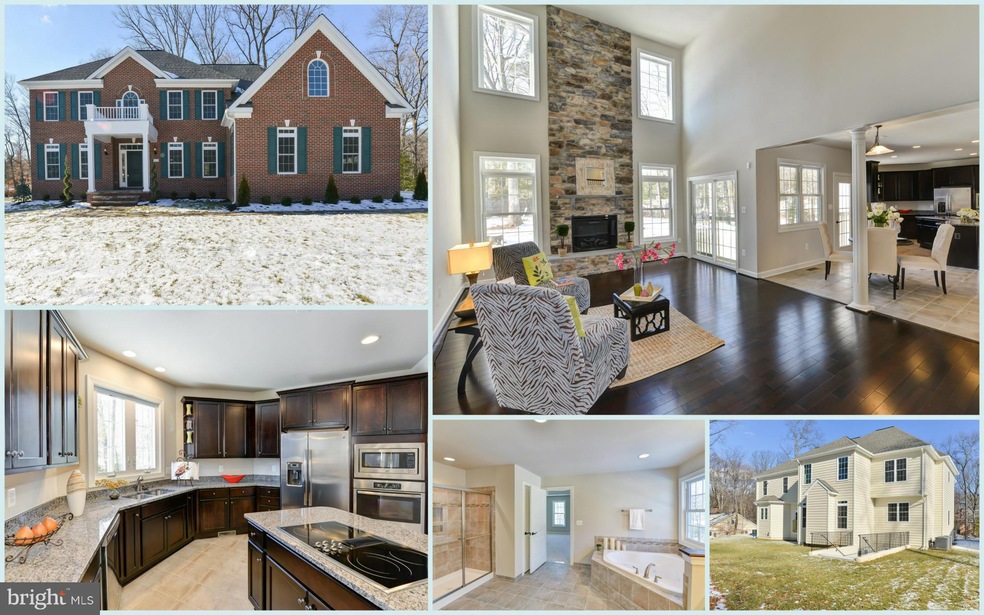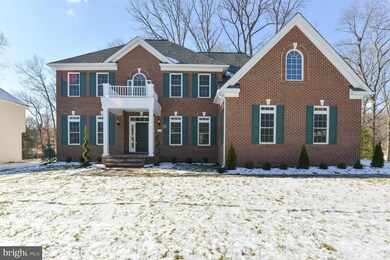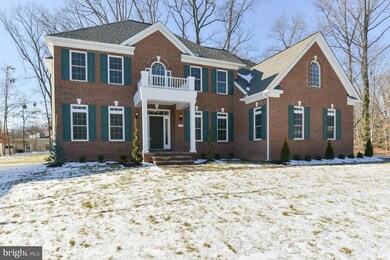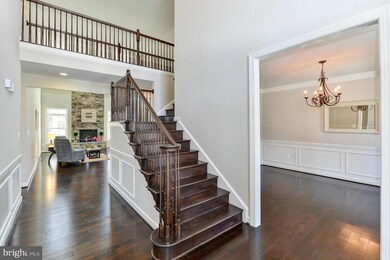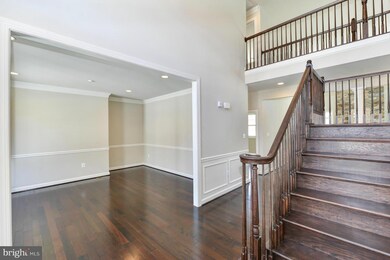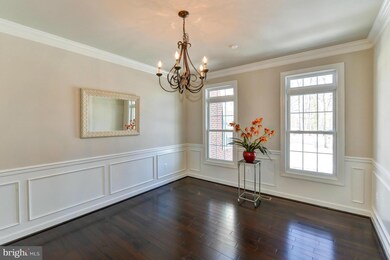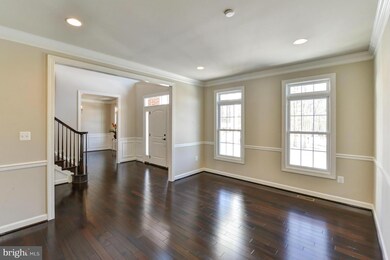
5112 Montgomery St Annandale, VA 22003
Estimated Value: $1,235,000 - $1,440,000
Highlights
- Newly Remodeled
- View of Trees or Woods
- Open Floorplan
- Eat-In Gourmet Kitchen
- 0.66 Acre Lot
- Colonial Architecture
About This Home
As of March 2015MULTIPLE OFFERS! Gorgeous NEW construction, brick-front colonial on PREMIUM 0.60+ acre lot! Magnificent 2 story family room w/stone FP. Large eat-in gourmet kitchen w/granite countertop, ceramic tile, cooktop island, breakfast bar & stainless steel appl. Beautiful exotic hardwoods. 2 story foyer. Formal DR & LR w/chair railing. Luxurious MBR w/tray ceiling & spa-like bath.Huge walk-up lowel level.
Last Agent to Sell the Property
EXP Realty, LLC License #0225067870 Listed on: 01/16/2015

Home Details
Home Type
- Single Family
Est. Annual Taxes
- $3,204
Year Built
- Built in 2014 | Newly Remodeled
Lot Details
- 0.66 Acre Lot
- Wooded Lot
- Backs to Trees or Woods
- Property is in very good condition
- Property is zoned 120
Parking
- 3 Car Attached Garage
- Front Facing Garage
- Side Facing Garage
- Garage Door Opener
- Off-Street Parking
Property Views
- Woods
- Garden
Home Design
- Colonial Architecture
- Brick Front
Interior Spaces
- Property has 3 Levels
- Open Floorplan
- Chair Railings
- Crown Molding
- Tray Ceiling
- Two Story Ceilings
- Ceiling Fan
- Recessed Lighting
- Fireplace With Glass Doors
- Fireplace Mantel
- French Doors
- Sliding Doors
- Entrance Foyer
- Family Room Off Kitchen
- Living Room
- Dining Room
- Den
- Wood Flooring
Kitchen
- Eat-In Gourmet Kitchen
- Breakfast Room
- Built-In Oven
- Electric Oven or Range
- Down Draft Cooktop
- Microwave
- Ice Maker
- Dishwasher
- Kitchen Island
- Upgraded Countertops
- Disposal
Bedrooms and Bathrooms
- 4 Bedrooms
- En-Suite Primary Bedroom
- En-Suite Bathroom
- 3.5 Bathrooms
- Whirlpool Bathtub
Laundry
- Laundry Room
- Washer and Dryer Hookup
Unfinished Basement
- Walk-Up Access
- Connecting Stairway
- Rear Basement Entry
- Sump Pump
- Basement Windows
Schools
- Columbia Elementary School
- Holmes Middle School
- Annandale High School
Utilities
- Cooling Available
- Heat Pump System
- Electric Water Heater
Community Details
- No Home Owners Association
- Braddock Hills Subdivision, Hastings Floorplan
Listing and Financial Details
- Tax Lot 2A
- Assessor Parcel Number 71-4-10- -2A
Ownership History
Purchase Details
Home Financials for this Owner
Home Financials are based on the most recent Mortgage that was taken out on this home.Purchase Details
Home Financials for this Owner
Home Financials are based on the most recent Mortgage that was taken out on this home.Similar Homes in the area
Home Values in the Area
Average Home Value in this Area
Purchase History
| Date | Buyer | Sale Price | Title Company |
|---|---|---|---|
| Aquice Ramos Ever I | $895,000 | -- | |
| Ho Ha | $290,000 | -- |
Mortgage History
| Date | Status | Borrower | Loan Amount |
|---|---|---|---|
| Open | Aquice Ramos Ever Italo | $510,400 | |
| Closed | Aquice Ramos Ever I | $635,937 |
Property History
| Date | Event | Price | Change | Sq Ft Price |
|---|---|---|---|---|
| 03/20/2015 03/20/15 | Sold | $895,000 | -2.2% | $238 / Sq Ft |
| 02/18/2015 02/18/15 | Pending | -- | -- | -- |
| 01/16/2015 01/16/15 | For Sale | $915,000 | +215.5% | $244 / Sq Ft |
| 11/15/2013 11/15/13 | Sold | $290,000 | -15.9% | $265 / Sq Ft |
| 10/14/2013 10/14/13 | Pending | -- | -- | -- |
| 10/10/2013 10/10/13 | Price Changed | $345,000 | -6.8% | $315 / Sq Ft |
| 09/19/2013 09/19/13 | For Sale | $370,000 | +27.6% | $338 / Sq Ft |
| 09/17/2013 09/17/13 | Off Market | $290,000 | -- | -- |
| 09/17/2013 09/17/13 | For Sale | $370,000 | -- | $338 / Sq Ft |
Tax History Compared to Growth
Tax History
| Year | Tax Paid | Tax Assessment Tax Assessment Total Assessment is a certain percentage of the fair market value that is determined by local assessors to be the total taxable value of land and additions on the property. | Land | Improvement |
|---|---|---|---|---|
| 2024 | $12,249 | $1,057,350 | $313,000 | $744,350 |
| 2023 | $12,403 | $1,099,100 | $313,000 | $786,100 |
| 2022 | $10,794 | $943,960 | $275,000 | $668,960 |
| 2021 | $11,620 | $990,210 | $275,000 | $715,210 |
| 2020 | $11,340 | $958,210 | $243,000 | $715,210 |
| 2019 | $11,340 | $958,210 | $243,000 | $715,210 |
| 2018 | $10,283 | $894,130 | $223,000 | $671,130 |
| 2017 | $10,254 | $883,220 | $223,000 | $660,220 |
| 2016 | $10,105 | $872,220 | $212,000 | $660,220 |
| 2015 | $10,041 | $899,690 | $223,000 | $676,690 |
| 2014 | -- | $287,760 | $219,000 | $68,760 |
Agents Affiliated with this Home
-
Cathy Poungmalai

Seller's Agent in 2015
Cathy Poungmalai
EXP Realty, LLC
(703) 786-5776
19 in this area
217 Total Sales
-
Miguel Gotay

Buyer's Agent in 2015
Miguel Gotay
Realty Concepts Group LLC
(703) 928-2017
3 in this area
74 Total Sales
-
Norm Odeneal

Seller's Agent in 2013
Norm Odeneal
KW Metro Center
(703) 587-0945
2 in this area
98 Total Sales
Map
Source: Bright MLS
MLS Number: 1003684205
APN: 0714-10-0002A
- 6814 Braddock Rd
- 5023 Dodson Dr
- 5213 Montgomery St
- 5120 Birch Ln
- 4918 Sunset Ln
- 6578 Edsall Rd
- 4838 Randolph Dr
- 4812 Randolph Dr
- 5271 Canard St
- 7029 Leewood Forest Dr
- 6532 Spring Valley Dr
- 5503 Blacksburg Rd
- 6615 Locust Way
- 6640 Cardinal Ln
- 7233 Vellex Ln
- 5226 Easton Dr
- 7117 Dalhouse St
- 5206 Ferndale St
- 6495 Tayack Place Unit 203
- 6774 Perry Penney Dr
- 5112 Montgomery St
- 5114 Montgomery St
- 5108 Montgomery St
- 5105 Dodson Dr
- 6804 Braddock Rd
- 6800 Braddock Rd
- 5103 Dodson Dr
- 6712 Braddock Rd
- 6803 Braddock Rd
- 5109 Montgomery St
- 5200 Montgomery St
- 6805 Braddock Rd
- 5104 Montgomery St
- 6807 Braddock Rd
- 5101 Dodson Dr
- 5107 Montgomery St
- 5201 Montgomery St
- 6808 Braddock Rd
- 5105 Montgomery St
- 6714 Bostwick Dr
