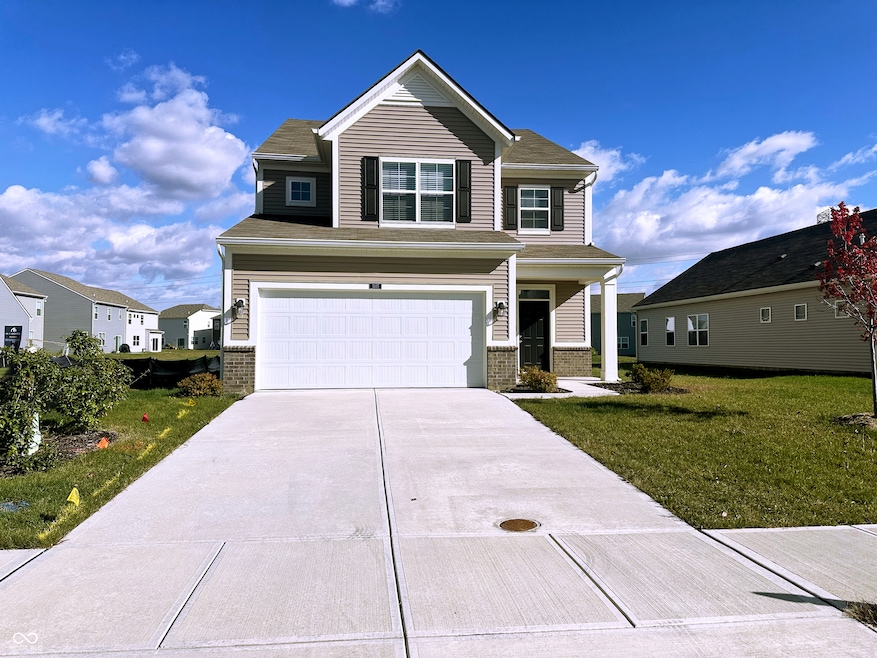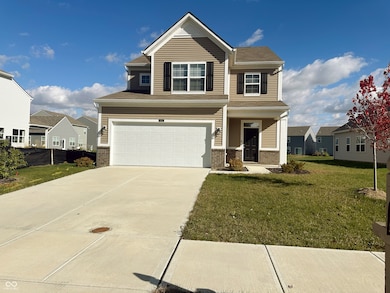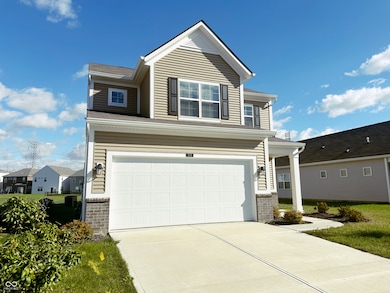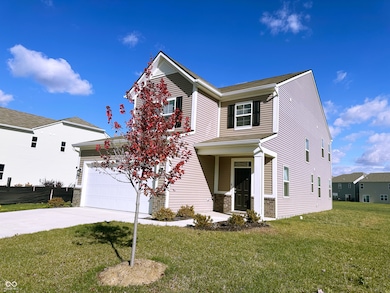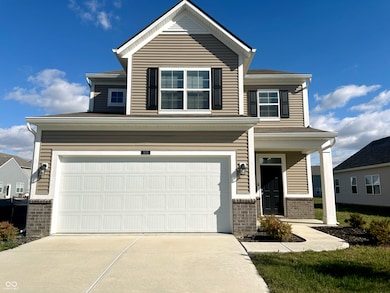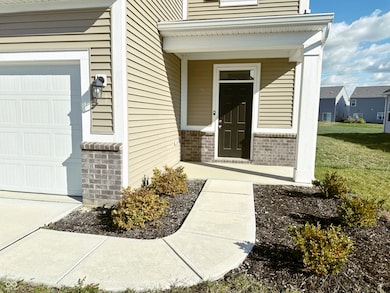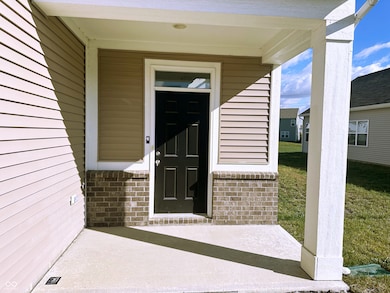5115 Triple Crown Way Indianapolis, IN 46239
Galludet NeighborhoodEstimated payment $2,233/month
Highlights
- Separate Formal Living Room
- 2 Car Attached Garage
- Tray Ceiling
- Franklin Central High School Rated A-
- Eat-In Kitchen
- Walk-In Closet
About This Home
This stunning two-story single-family home, built in 2022, offers 2655 sq. ft. of beautifully designed living space on a 6,011 sq. ft. lot. In excellent condition and move-in ready, it perfectly blends modern comfort with timeless charm.At the heart of the home is a chef-inspired kitchen, featuring a large island, sleek countertops, and classic shaker cabinets. Whether hosting gatherings or enjoying everyday meals, the open layout invites connection and conversation around the kitchen bar.The bedrooms provide peaceful retreats, including one with an ensuite bathroom and tray ceiling, adding an elegant architectural touch. Each full bathroom showcases tiled walk-in showers and double vanities, creating a spa-like atmosphere for your daily routines. The open floor plan ensures a natural flow between living spaces-ideal for both intimate family moments and larger get-togethers. Step outside to a welcoming front porch, perfect for your morning coffee.Additional highlights include a convenient laundry room and a spacious walk-in closet, offering both comfort and practicality.This home is a perfect combination of thoughtful design, modern amenities, and warm charm-ready for you to make it your own. Seller may consider buyer concessions if made in an offer.
Home Details
Home Type
- Single Family
Est. Annual Taxes
- $3,588
Year Built
- Built in 2022
Lot Details
- 6,011 Sq Ft Lot
- Landscaped with Trees
HOA Fees
- $63 Monthly HOA Fees
Parking
- 2 Car Attached Garage
Home Design
- Brick Exterior Construction
- Poured Concrete
- Vinyl Construction Material
Interior Spaces
- 2-Story Property
- Tray Ceiling
- Entrance Foyer
- Separate Formal Living Room
Kitchen
- Eat-In Kitchen
- Electric Oven
- Microwave
- Dishwasher
- ENERGY STAR Qualified Appliances
- Disposal
Flooring
- Carpet
- Vinyl
Bedrooms and Bathrooms
- 3 Bedrooms
- Walk-In Closet
Laundry
- Laundry Room
- Laundry on upper level
- Washer
Schools
- Franklin Central Junior High
Utilities
- Forced Air Heating and Cooling System
- Electric Water Heater
Community Details
- Association fees include home owners
- Association Phone (317) 253-1401
- Belmont Subdivision
- Property managed by Ardsley Management
- The community has rules related to covenants, conditions, and restrictions
Listing and Financial Details
- Legal Lot and Block 26 / 1
- Assessor Parcel Number 491502125008025300
Map
Home Values in the Area
Average Home Value in this Area
Tax History
| Year | Tax Paid | Tax Assessment Tax Assessment Total Assessment is a certain percentage of the fair market value that is determined by local assessors to be the total taxable value of land and additions on the property. | Land | Improvement |
|---|---|---|---|---|
| 2024 | $4,956 | $358,800 | $73,300 | $285,500 |
| 2023 | $4,956 | $258,700 | $73,300 | $185,400 |
| 2022 | -- | -- | -- | -- |
Property History
| Date | Event | Price | List to Sale | Price per Sq Ft | Prior Sale |
|---|---|---|---|---|---|
| 10/31/2025 10/31/25 | For Sale | $355,000 | +4.4% | $134 / Sq Ft | |
| 06/26/2023 06/26/23 | Sold | $340,000 | -1.2% | $131 / Sq Ft | View Prior Sale |
| 05/22/2023 05/22/23 | Pending | -- | -- | -- | |
| 05/18/2023 05/18/23 | Price Changed | $344,000 | -0.3% | $133 / Sq Ft | |
| 05/04/2023 05/04/23 | Price Changed | $345,000 | -1.1% | $133 / Sq Ft | |
| 04/05/2023 04/05/23 | Price Changed | $349,000 | -0.9% | $135 / Sq Ft | |
| 04/05/2023 04/05/23 | For Sale | $352,000 | 0.0% | $136 / Sq Ft | |
| 03/27/2023 03/27/23 | Pending | -- | -- | -- | |
| 03/10/2023 03/10/23 | Price Changed | $352,000 | +102523.9% | $136 / Sq Ft | |
| 03/10/2023 03/10/23 | Price Changed | $343 | -99.9% | $0 / Sq Ft | |
| 03/10/2023 03/10/23 | Price Changed | $362,000 | -2.5% | $140 / Sq Ft | |
| 02/22/2023 02/22/23 | For Sale | $371,150 | -- | $143 / Sq Ft |
Purchase History
| Date | Type | Sale Price | Title Company |
|---|---|---|---|
| Warranty Deed | $340,000 | Trans Ohio Residential Title |
Mortgage History
| Date | Status | Loan Amount | Loan Type |
|---|---|---|---|
| Open | $289,000 | New Conventional |
Source: MIBOR Broker Listing Cooperative®
MLS Number: 22071138
APN: 49-15-02-125-008.025-300
- 5110 Triple Crown Way
- 5106 Triple Crown Way
- 5102 Triple Crown Way
- 5107 Triple Crown Way
- Spring Valley Plan at Belmont
- Hickory Plan at Belmont
- New Castle Plan at Belmont
- 5146 Triple Crown Way
- 5206 Triple Crown Way
- 5222 Triple Crown Way
- 5915 Parterra Dr
- 5136 Rolling Meadow Blvd
- 5140 Rolling Meadow Blvd
- 5216 Rolling Meadow Blvd
- 5041 Rolling Meadow Blvd
- 5220 Rolling Meadow Blvd
- 6139 Robinwood Dr
- 5927 Timber Lake Blvd
- 5858 Timber Lake Blvd
- 5115 Rolling Meadow Blvd
- 5218 Triple Crown Way
- 5864 Brouse Dr
- 5904 Beau Jardin Dr
- 5108 Thompson Park Blvd
- 5984 Heathmoore Dr
- 4804 Altar Ct
- 5926 Buck Rill Dr
- 5821 Buck Rill Dr
- 5534 Hill Rise Dr
- 5616 Woodland Trace Blvd
- 6517 Apple Branch Ln
- 6165 Pinnacle Blvd
- 4901 S Emerson Ave
- 5140 Emerson Village Place
- 5518 Bracken Dr
- 4929 Red Robin Dr
- 5500 Emerson Way
- 6058 Amber Valley Ln
- 6241 Amber Valley Ln
- 6024 Medina Spirit Dr
