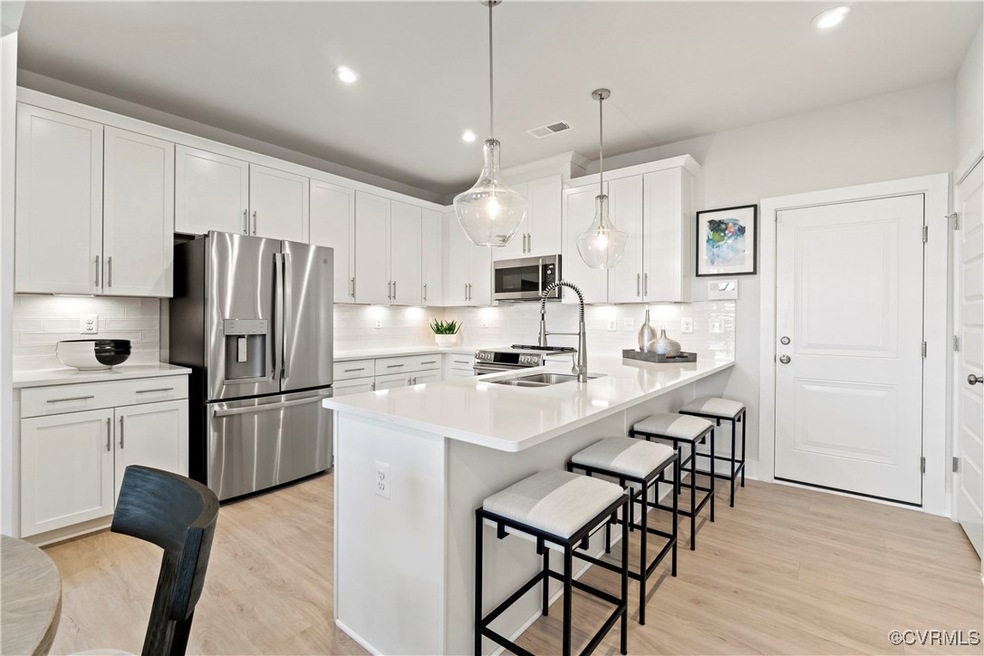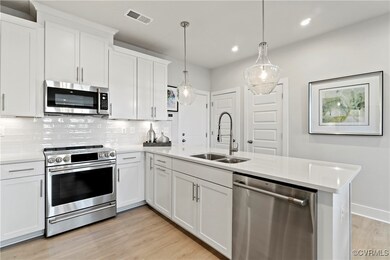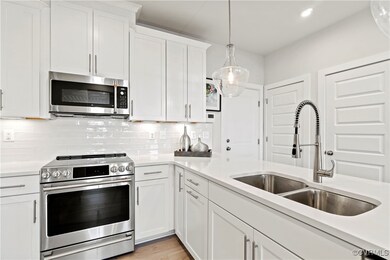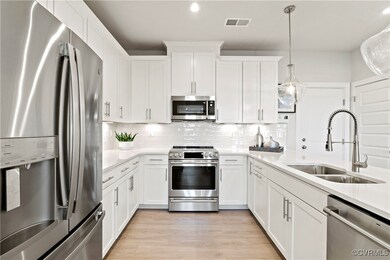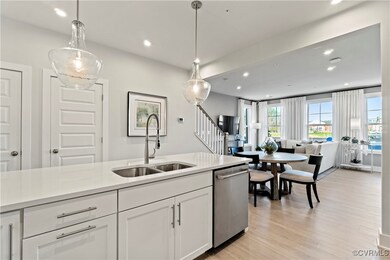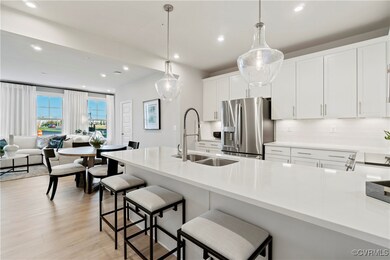
512 Chapman Grove Walk Unit A Richmond, VA 23233
Short Pump NeighborhoodHighlights
- Under Construction
- Deck
- High Ceiling
- Nuckols Farm Elementary School Rated A-
- Contemporary Architecture
- Granite Countertops
About This Home
As of March 2025We’re Almost Sold Out! Only 1 home remains at Gateway Square in Short Pump, brought to you by Stanley Martin Homes. Don’t miss your opportunity to own a dream home in this sought-after community! This stunning 3-bedroom, 2.5-bathroom condo offers the perfect blend of modern comfort and low-maintenance living. Spanning 1,573 square feet, this thoughtfully designed home features an attached garage and ground-level entry for ultimate convenience. Enjoy serene wooded views from your new home, where charm meets functionality at every turn.
Step inside through the covered entrance and immerse yourself in luxury. Highlights include quartz countertops, elegant luxury vinyl plank flooring throughout the main level, and beautifully tiled bathrooms. A bedroom-level laundry room adds efficiency to your daily routine, ensuring convenience and comfort. Even your furry friends are welcome, with a community dog park just steps away.
Located in the heart of Short Pump, this community is just minutes from shopping, scenic walking trails, and minutes from I-64 for easy access. Gateway Square offers a lifestyle of style, comfort, and connection. Don’t wait—schedule your tour today to experience this exceptional home firsthand!
*Photos shown are from a similar home.*
Last Agent to Sell the Property
SM Brokerage LLC License #0225254225 Listed on: 02/04/2025
Last Buyer's Agent
NON MLS USER MLS
NON MLS OFFICE
Property Details
Home Type
- Condominium
Year Built
- Built in 2024 | Under Construction
HOA Fees
- $225 Monthly HOA Fees
Parking
- 1 Car Attached Garage
- Rear-Facing Garage
- Garage Door Opener
Home Design
- Contemporary Architecture
- Brick Exterior Construction
- Frame Construction
- Shingle Roof
- Asphalt Roof
- HardiePlank Type
Interior Spaces
- 1,573 Sq Ft Home
- 2-Story Property
- High Ceiling
- Recessed Lighting
- Thermal Windows
- Insulated Doors
- Dining Area
- Washer and Dryer Hookup
Kitchen
- Built-In Double Oven
- Electric Cooktop
- <<microwave>>
- Dishwasher
- Kitchen Island
- Granite Countertops
- Disposal
Flooring
- Partially Carpeted
- Ceramic Tile
- Vinyl
Bedrooms and Bathrooms
- 3 Bedrooms
- En-Suite Primary Bedroom
Home Security
Outdoor Features
- Deck
Schools
- Nuckols Farm Elementary School
- Short Pump Middle School
- Deep Run High School
Utilities
- Cooling Available
- Heating Available
- Vented Exhaust Fan
Listing and Financial Details
- Tax Lot 913
Community Details
Overview
- Gateway Square Subdivision
Amenities
- Common Area
Security
- Fire and Smoke Detector
- Fire Sprinkler System
Similar Homes in Richmond, VA
Home Values in the Area
Average Home Value in this Area
Property History
| Date | Event | Price | Change | Sq Ft Price |
|---|---|---|---|---|
| 07/01/2025 07/01/25 | Rented | $2,525 | 0.0% | -- |
| 06/05/2025 06/05/25 | For Rent | $2,525 | +4.1% | -- |
| 04/08/2025 04/08/25 | Rented | $2,425 | 0.0% | -- |
| 03/31/2025 03/31/25 | Sold | $399,735 | 0.0% | $254 / Sq Ft |
| 03/31/2025 03/31/25 | Price Changed | $2,475 | +3.3% | $2 / Sq Ft |
| 03/29/2025 03/29/25 | For Rent | $2,395 | 0.0% | -- |
| 03/12/2025 03/12/25 | Pending | -- | -- | -- |
| 02/28/2025 02/28/25 | Price Changed | $419,735 | -2.3% | $267 / Sq Ft |
| 02/27/2025 02/27/25 | Price Changed | $429,735 | -1.4% | $273 / Sq Ft |
| 02/04/2025 02/04/25 | For Sale | $435,735 | -- | $277 / Sq Ft |
Tax History Compared to Growth
Agents Affiliated with this Home
-
Stanley Martin

Seller's Agent in 2025
Stanley Martin
SM Brokerage LLC
(571) 999-7039
36 in this area
1,930 Total Sales
-
Tharak Alapilla
T
Seller's Agent in 2025
Tharak Alapilla
Maram Realty Inc
(303) 359-3603
8 in this area
34 Total Sales
-
N
Buyer's Agent in 2025
NON MLS USER MLS
NON MLS OFFICE
Map
Source: Central Virginia Regional MLS
MLS Number: 2502893
- 4302 Weaver Brook Rd Unit B
- 12340 Purbrook Walk
- 12346 Purbrook Walk
- 4357 Saunders Station Loop Unit B
- 4315 Broad Hill Dr Unit A
- 12335 Dewhurst Ave
- 3321 Haydenpark Ln
- 3327 Haydenpark Ln
- 3325 Haydenpark Ln
- 3331 Haydenpark Ln
- 3331 Haydenpark Ln
- 1137 Broad Hill Trace
- 3227 Conningham Ln
- 3622 Edna Path Unit A
- 3621 Notch Trail Ln Unit A
- 3622 Edna Path Unit A
- 3623 Notch Trail Ln Unit B
- 3621 Notch Trail Ln Unit A
- 3623 Notch Trail Ln Unit B
- 13601 Cotton Patch Ct
