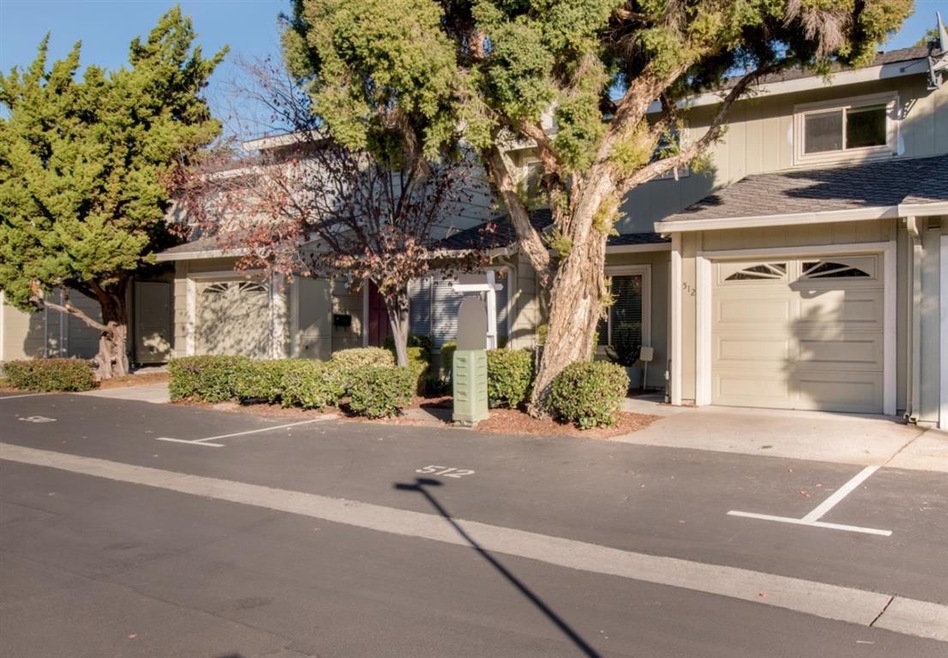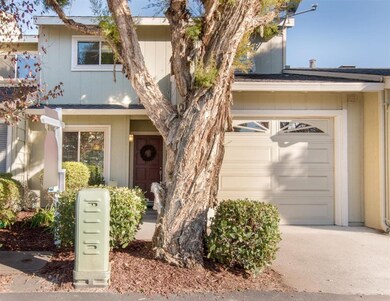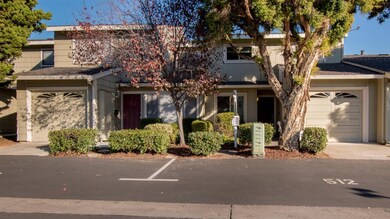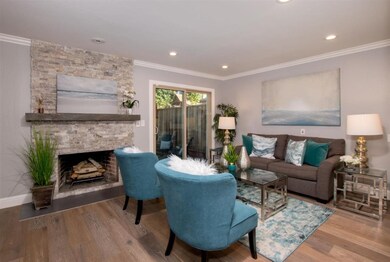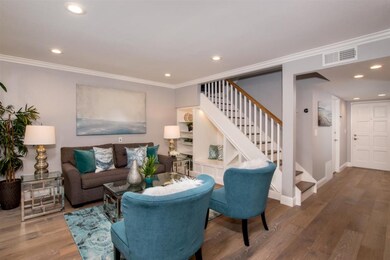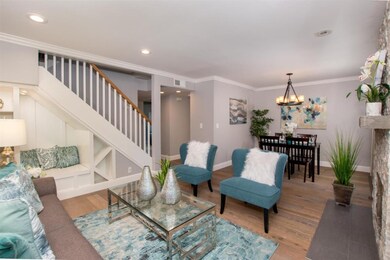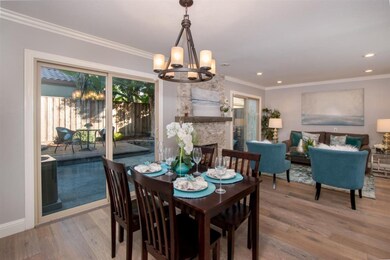
512 Latimer Cir Campbell, CA 95008
Downtown Campbell NeighborhoodHighlights
- Private Pool
- Primary Bedroom Suite
- Vaulted Ceiling
- Westmont High School Rated A
- Clubhouse
- Traditional Architecture
About This Home
As of January 2019Where memories begin! This beautiful 2 story townhome is conveniently located in a prime commuters location near downtown Campbell. It has been meticulously maintained and tastefully updated. Over $35k in upgrades including: new paint, new hardwood floors, new carpeting in bedrooms, new marble tile floors in bathrooms, new master bath shower, custom closets in master retreat, upgraded stairs and wood railing, remodeled fireplace surface with stone work, custom office wall unit in 3rd bedroom, new stainless refrigerator. Additional amenities include: dual pane windows, A/C, peaceful rear patio with avocado and orange trees, attached one car garage plus one assigned parking spot and low HOA fees. Washer, dryer & refrigerator included! Close to Campbell restaurants, shops & community center, John D. Morgan Park, and the Pruneyard. This is your opportunity to start enjoying the highly desirable Campbell lifestyle!
Last Agent to Sell the Property
Berkshire Hathaway HomeServices Drysdale Prop License #01202044 Listed on: 12/10/2018

Last Buyer's Agent
Yvette Myers
Townhouse Details
Home Type
- Townhome
Est. Annual Taxes
- $13,305
Year Built
- Built in 1973
Lot Details
- 1,320 Sq Ft Lot
- Fenced
HOA Fees
- $245 Monthly HOA Fees
Parking
- 1 Car Garage
- Garage Door Opener
- Secured Garage or Parking
- Assigned Parking
Home Design
- Traditional Architecture
- Slab Foundation
- Composition Roof
Interior Spaces
- 1,250 Sq Ft Home
- 2-Story Property
- Vaulted Ceiling
- Wood Burning Fireplace
- Double Pane Windows
- Living Room with Fireplace
- Dining Area
- Den
- Neighborhood Views
Kitchen
- Breakfast Area or Nook
- Electric Oven
- Microwave
- Dishwasher
- Formica Countertops
- Disposal
Flooring
- Wood
- Carpet
- Tile
Bedrooms and Bathrooms
- 3 Bedrooms
- Primary Bedroom Suite
- Bathroom on Main Level
- Granite Bathroom Countertops
- Bathtub with Shower
- Bathtub Includes Tile Surround
- Walk-in Shower
Laundry
- Laundry in Garage
- Dryer
- Washer
Outdoor Features
- Private Pool
- Balcony
Utilities
- Forced Air Heating and Cooling System
- Vented Exhaust Fan
- Heating System Uses Gas
- Separate Meters
- Individual Gas Meter
Listing and Financial Details
- Assessor Parcel Number 305-25-039
Community Details
Overview
- Association fees include common area electricity, common area gas, exterior painting, insurance - common area, insurance - liability, maintenance - common area, maintenance - exterior, management fee, pool spa or tennis, roof
- 100 Units
- Fairmeadow Homeowner's Association
- Built by Fairmeadow
- The community has rules related to parking rules
Amenities
- Clubhouse
Recreation
- Community Pool
Pet Policy
- Pets Allowed
Ownership History
Purchase Details
Home Financials for this Owner
Home Financials are based on the most recent Mortgage that was taken out on this home.Purchase Details
Home Financials for this Owner
Home Financials are based on the most recent Mortgage that was taken out on this home.Purchase Details
Home Financials for this Owner
Home Financials are based on the most recent Mortgage that was taken out on this home.Purchase Details
Home Financials for this Owner
Home Financials are based on the most recent Mortgage that was taken out on this home.Purchase Details
Home Financials for this Owner
Home Financials are based on the most recent Mortgage that was taken out on this home.Purchase Details
Purchase Details
Home Financials for this Owner
Home Financials are based on the most recent Mortgage that was taken out on this home.Purchase Details
Similar Homes in the area
Home Values in the Area
Average Home Value in this Area
Purchase History
| Date | Type | Sale Price | Title Company |
|---|---|---|---|
| Grant Deed | $940,000 | North American Title Co | |
| Grant Deed | $710,000 | Old Republic Title Company | |
| Grant Deed | $635,000 | Fidelity National Title Co | |
| Grant Deed | $580,000 | Fidelity National Title Ins | |
| Grant Deed | $404,000 | Stewart Title | |
| Grant Deed | -- | -- | |
| Grant Deed | $412,000 | Old Republic Title Company | |
| Individual Deed | -- | -- |
Mortgage History
| Date | Status | Loan Amount | Loan Type |
|---|---|---|---|
| Open | $700,000 | New Conventional | |
| Previous Owner | $725,500 | New Conventional | |
| Previous Owner | $612,000 | Adjustable Rate Mortgage/ARM | |
| Previous Owner | $623,498 | FHA | |
| Previous Owner | $380,000 | Negative Amortization | |
| Previous Owner | $25,000 | Credit Line Revolving | |
| Previous Owner | $300,700 | VA | |
| Previous Owner | $323,200 | No Value Available | |
| Previous Owner | $275,000 | No Value Available | |
| Previous Owner | $165,500 | Unknown | |
| Closed | $112,000 | No Value Available |
Property History
| Date | Event | Price | Change | Sq Ft Price |
|---|---|---|---|---|
| 01/25/2019 01/25/19 | Sold | $940,000 | 0.0% | $752 / Sq Ft |
| 12/28/2018 12/28/18 | Pending | -- | -- | -- |
| 12/10/2018 12/10/18 | For Sale | $939,950 | +32.4% | $752 / Sq Ft |
| 08/19/2015 08/19/15 | Sold | $710,000 | +6.8% | $568 / Sq Ft |
| 07/23/2015 07/23/15 | Pending | -- | -- | -- |
| 07/16/2015 07/16/15 | For Sale | $665,000 | +4.7% | $532 / Sq Ft |
| 07/01/2014 07/01/14 | Sold | $635,000 | +1.0% | $508 / Sq Ft |
| 06/03/2014 06/03/14 | Pending | -- | -- | -- |
| 05/12/2014 05/12/14 | For Sale | $629,000 | 0.0% | $503 / Sq Ft |
| 05/10/2014 05/10/14 | Pending | -- | -- | -- |
| 05/07/2014 05/07/14 | For Sale | $629,000 | -- | $503 / Sq Ft |
Tax History Compared to Growth
Tax History
| Year | Tax Paid | Tax Assessment Tax Assessment Total Assessment is a certain percentage of the fair market value that is determined by local assessors to be the total taxable value of land and additions on the property. | Land | Improvement |
|---|---|---|---|---|
| 2024 | $13,305 | $1,028,024 | $514,012 | $514,012 |
| 2023 | $13,122 | $1,007,868 | $503,934 | $503,934 |
| 2022 | $13,046 | $988,106 | $494,053 | $494,053 |
| 2021 | $11,554 | $866,000 | $433,000 | $433,000 |
| 2020 | $11,467 | $875,000 | $437,500 | $437,500 |
| 2019 | $9,952 | $753,456 | $376,728 | $376,728 |
| 2018 | $9,640 | $738,684 | $369,342 | $369,342 |
| 2017 | $9,497 | $724,200 | $362,100 | $362,100 |
| 2016 | $8,941 | $710,000 | $355,000 | $355,000 |
| 2015 | $8,100 | $634,750 | $317,300 | $317,450 |
| 2014 | $7,321 | $588,000 | $352,800 | $235,200 |
Agents Affiliated with this Home
-

Seller's Agent in 2019
Tricia Wray
BHHS Drysdale
(408) 218-3055
10 Total Sales
-
Y
Buyer's Agent in 2019
Yvette Myers
-
S
Seller's Agent in 2015
Sheryl M. Martinez
Pauline Martinez, Broker
-
E
Seller's Agent in 2014
Eun Kong
Hisun Realty & Finance Company
Map
Source: MLSListings
MLS Number: ML81733113
APN: 305-25-039
- 649 Del Roy Ct
- 104 Hardy Ave
- 39 Jim Elder Dr
- 180 Coventry Dr
- 390 Lawndale Ave
- 3821 Abbey Ct
- 1459 Woodgrove Square
- 195 N 3rd St
- 3901 Bucknall Rd
- 229 Budd Ave
- 113 E Rincon Ave
- 225 Gomes Ct Unit 4
- 21 N 2nd St Unit 303
- 3598 Payne Ave Unit 8
- 244 Gomes Ct Unit 2
- 3179 Loma Verde Dr Unit 2
- 236 Watson Dr Unit 1
- 2225 Montezuma Dr
- 3439 Payne Ave
- 287 Watson Dr Unit 4
