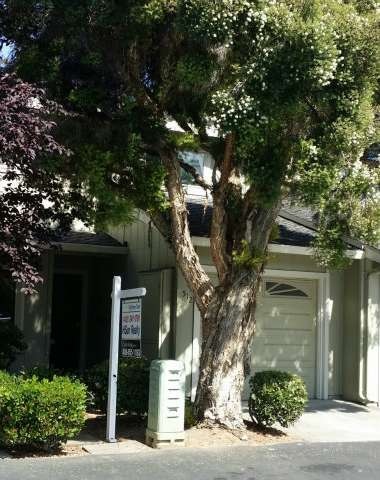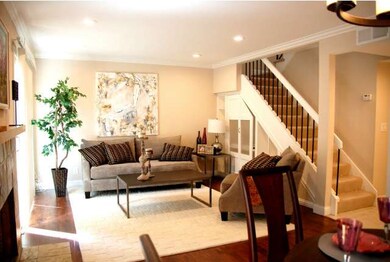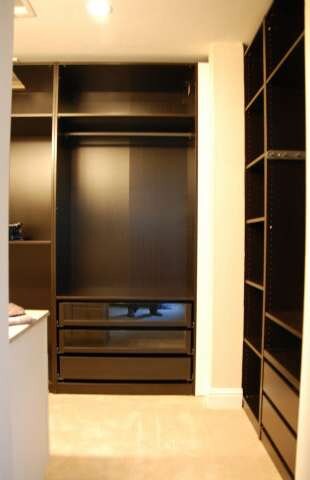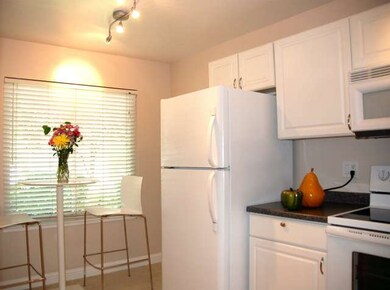
512 Latimer Cir Campbell, CA 95008
Downtown Campbell NeighborhoodHighlights
- Primary Bedroom Suite
- Clubhouse
- Living Room with Fireplace
- Westmont High School Rated A
- Contemporary Architecture
- Community Pool
About This Home
As of January 2019Beautifully remodeled home. Convenient Location. Walk to Park. New Carpet,New Interior Paint,New Light Fixture, Recess Light,New toilet & Counter tops in Bathrooms,New Laminate Floor in Living & Dining Room,New Closet Organizer, Double Pane Window
Last Agent to Sell the Property
Eun Kong
Hisun Realty & Finance Company License #01452094 Listed on: 05/07/2014
Last Buyer's Agent
Sheryl M. Martinez
Pauline Martinez, Broker License #01310103
Townhouse Details
Home Type
- Townhome
Est. Annual Taxes
- $13,305
Year Built
- Built in 1973
Parking
- 1 Car Garage
Home Design
- Contemporary Architecture
- Slab Foundation
- Composition Roof
Interior Spaces
- 1,250 Sq Ft Home
- 2-Story Property
- Wood Burning Fireplace
- Double Pane Windows
- Living Room with Fireplace
- Combination Dining and Living Room
Kitchen
- Eat-In Kitchen
- Oven or Range
- Dishwasher
- Disposal
Flooring
- Laminate
- Tile
Bedrooms and Bathrooms
- 3 Bedrooms
- Primary Bedroom Suite
- Walk-in Shower
Laundry
- Laundry in Garage
- Dryer
- Washer
Utilities
- Forced Air Heating System
- 220 Volts
Listing and Financial Details
- Assessor Parcel Number 305-25-039
Community Details
Overview
- Property has a Home Owners Association
- Association fees include landscaping / gardening, pool spa or tennis, roof, common area electricity, common area gas, exterior painting, insurance - common area
- Community Management Association
Amenities
- Clubhouse
Recreation
- Community Pool
Ownership History
Purchase Details
Home Financials for this Owner
Home Financials are based on the most recent Mortgage that was taken out on this home.Purchase Details
Home Financials for this Owner
Home Financials are based on the most recent Mortgage that was taken out on this home.Purchase Details
Home Financials for this Owner
Home Financials are based on the most recent Mortgage that was taken out on this home.Purchase Details
Home Financials for this Owner
Home Financials are based on the most recent Mortgage that was taken out on this home.Purchase Details
Home Financials for this Owner
Home Financials are based on the most recent Mortgage that was taken out on this home.Purchase Details
Purchase Details
Home Financials for this Owner
Home Financials are based on the most recent Mortgage that was taken out on this home.Purchase Details
Similar Homes in Campbell, CA
Home Values in the Area
Average Home Value in this Area
Purchase History
| Date | Type | Sale Price | Title Company |
|---|---|---|---|
| Grant Deed | $940,000 | North American Title Co | |
| Grant Deed | $710,000 | Old Republic Title Company | |
| Grant Deed | $635,000 | Fidelity National Title Co | |
| Grant Deed | $580,000 | Fidelity National Title Ins | |
| Grant Deed | $404,000 | Stewart Title | |
| Grant Deed | -- | -- | |
| Grant Deed | $412,000 | Old Republic Title Company | |
| Individual Deed | -- | -- |
Mortgage History
| Date | Status | Loan Amount | Loan Type |
|---|---|---|---|
| Open | $700,000 | New Conventional | |
| Previous Owner | $725,500 | New Conventional | |
| Previous Owner | $612,000 | Adjustable Rate Mortgage/ARM | |
| Previous Owner | $623,498 | FHA | |
| Previous Owner | $380,000 | Negative Amortization | |
| Previous Owner | $25,000 | Credit Line Revolving | |
| Previous Owner | $300,700 | VA | |
| Previous Owner | $323,200 | No Value Available | |
| Previous Owner | $275,000 | No Value Available | |
| Previous Owner | $165,500 | Unknown | |
| Closed | $112,000 | No Value Available |
Property History
| Date | Event | Price | Change | Sq Ft Price |
|---|---|---|---|---|
| 01/25/2019 01/25/19 | Sold | $940,000 | 0.0% | $752 / Sq Ft |
| 12/28/2018 12/28/18 | Pending | -- | -- | -- |
| 12/10/2018 12/10/18 | For Sale | $939,950 | +32.4% | $752 / Sq Ft |
| 08/19/2015 08/19/15 | Sold | $710,000 | +6.8% | $568 / Sq Ft |
| 07/23/2015 07/23/15 | Pending | -- | -- | -- |
| 07/16/2015 07/16/15 | For Sale | $665,000 | +4.7% | $532 / Sq Ft |
| 07/01/2014 07/01/14 | Sold | $635,000 | +1.0% | $508 / Sq Ft |
| 06/03/2014 06/03/14 | Pending | -- | -- | -- |
| 05/12/2014 05/12/14 | For Sale | $629,000 | 0.0% | $503 / Sq Ft |
| 05/10/2014 05/10/14 | Pending | -- | -- | -- |
| 05/07/2014 05/07/14 | For Sale | $629,000 | -- | $503 / Sq Ft |
Tax History Compared to Growth
Tax History
| Year | Tax Paid | Tax Assessment Tax Assessment Total Assessment is a certain percentage of the fair market value that is determined by local assessors to be the total taxable value of land and additions on the property. | Land | Improvement |
|---|---|---|---|---|
| 2024 | $13,305 | $1,028,024 | $514,012 | $514,012 |
| 2023 | $13,122 | $1,007,868 | $503,934 | $503,934 |
| 2022 | $13,046 | $988,106 | $494,053 | $494,053 |
| 2021 | $11,554 | $866,000 | $433,000 | $433,000 |
| 2020 | $11,467 | $875,000 | $437,500 | $437,500 |
| 2019 | $9,952 | $753,456 | $376,728 | $376,728 |
| 2018 | $9,640 | $738,684 | $369,342 | $369,342 |
| 2017 | $9,497 | $724,200 | $362,100 | $362,100 |
| 2016 | $8,941 | $710,000 | $355,000 | $355,000 |
| 2015 | $8,100 | $634,750 | $317,300 | $317,450 |
| 2014 | $7,321 | $588,000 | $352,800 | $235,200 |
Agents Affiliated with this Home
-

Seller's Agent in 2019
Tricia Wray
BHHS Drysdale
(408) 218-3055
10 Total Sales
-
Y
Buyer's Agent in 2019
Yvette Myers
-
S
Seller's Agent in 2015
Sheryl M. Martinez
Pauline Martinez, Broker
-
E
Seller's Agent in 2014
Eun Kong
Hisun Realty & Finance Company
Map
Source: MLSListings
MLS Number: ML81415858
APN: 305-25-039
- 649 Del Roy Ct
- 104 Hardy Ave
- 39 Jim Elder Dr
- 180 Coventry Dr
- 390 Lawndale Ave
- 3821 Abbey Ct
- 1459 Woodgrove Square
- 195 N 3rd St
- 3901 Bucknall Rd
- 229 Budd Ave
- 113 E Rincon Ave
- 225 Gomes Ct Unit 4
- 21 N 2nd St Unit 303
- 3598 Payne Ave Unit 8
- 244 Gomes Ct Unit 2
- 3179 Loma Verde Dr Unit 2
- 236 Watson Dr Unit 1
- 2225 Montezuma Dr
- 3439 Payne Ave
- 287 Watson Dr Unit 4






