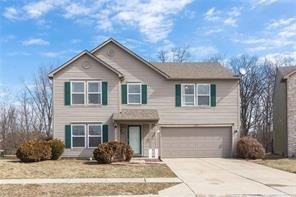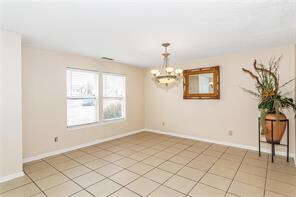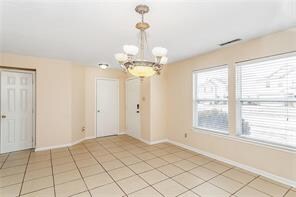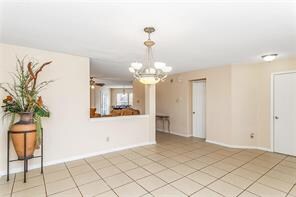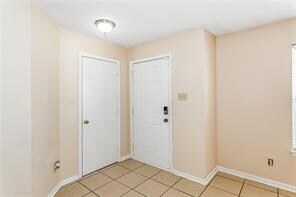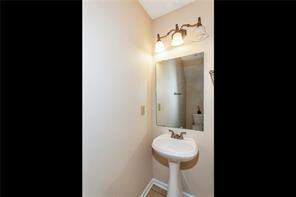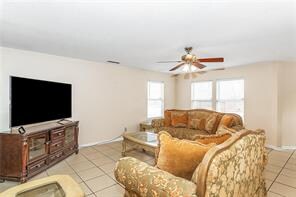
5129 Flame Way Indianapolis, IN 46254
International Marketplace NeighborhoodEstimated Value: $267,000 - $286,000
Highlights
- Traditional Architecture
- Woodwork
- Security System Owned
- 2 Car Attached Garage
- Walk-In Closet
- Forced Air Heating and Cooling System
About This Home
As of May 20192 Story Home w/tons of living space-Ceramic Tile on the First Floor and New Carpet Up-All appliances included even the washer & dryer & a separate deep freeze-Huge custom deck & included play set-Open concept with huge bedrooms & loft-Bedrooms have extra large closets & tons of additional linen closets.The large master bedroom has a sitting area, en-suite w/ private bath, double sinks, stand up shower, garden tub, & a spacious walk-in closet-Huge walk-in pantry just off the kitchen- Freshly painted; Newer SS stove-plenty of counter space-Powder room on main level-Tile back splash, 2 Car attached garage-Laundry room on the main level. Great location in FALCONS NEST!-Minutes from downtown, highway, restaurants and shopping.
Last Listed By
Keller Williams Indy Metro NE License #RB15001520 Listed on: 03/18/2019

Home Details
Home Type
- Single Family
Est. Annual Taxes
- $1,278
Year Built
- Built in 1998
Lot Details
- 9,583
Parking
- 2 Car Attached Garage
- Driveway
Home Design
- Traditional Architecture
- Brick Exterior Construction
- Slab Foundation
- Vinyl Siding
Interior Spaces
- 2-Story Property
- Woodwork
- Vinyl Clad Windows
- Attic Access Panel
- Security System Owned
Kitchen
- Electric Oven
- Built-In Microwave
- Free-Standing Freezer
- Dishwasher
- Disposal
Bedrooms and Bathrooms
- 4 Bedrooms
- Walk-In Closet
Laundry
- Dryer
- Washer
Utilities
- Forced Air Heating and Cooling System
- Heating System Uses Gas
- Gas Water Heater
Additional Features
- Playground
- 9,583 Sq Ft Lot
Community Details
- Association fees include maintenance
- Falcons Nest Subdivision
- Property managed by Falcon Nest Association
- The community has rules related to covenants, conditions, and restrictions
Listing and Financial Details
- Assessor Parcel Number 490512114027000600
Ownership History
Purchase Details
Home Financials for this Owner
Home Financials are based on the most recent Mortgage that was taken out on this home.Purchase Details
Home Financials for this Owner
Home Financials are based on the most recent Mortgage that was taken out on this home.Purchase Details
Home Financials for this Owner
Home Financials are based on the most recent Mortgage that was taken out on this home.Similar Homes in Indianapolis, IN
Home Values in the Area
Average Home Value in this Area
Purchase History
| Date | Buyer | Sale Price | Title Company |
|---|---|---|---|
| Reis Safraaz | -- | None Listed On Document | |
| Reis Safraaz | $165,000 | Eagle Land Title | |
| Reis Safraaz | $165,000 | Eagle Land Title | |
| Patino Albania | $122,500 | -- |
Mortgage History
| Date | Status | Borrower | Loan Amount |
|---|---|---|---|
| Open | Reis Safraaz | $241,758 | |
| Previous Owner | Reis Safraaz | $157,102 | |
| Previous Owner | Patino Albania | $120,280 |
Property History
| Date | Event | Price | Change | Sq Ft Price |
|---|---|---|---|---|
| 05/10/2019 05/10/19 | Sold | $165,000 | +3.1% | $71 / Sq Ft |
| 03/25/2019 03/25/19 | Pending | -- | -- | -- |
| 03/25/2019 03/25/19 | For Sale | $160,000 | 0.0% | $69 / Sq Ft |
| 03/19/2019 03/19/19 | Pending | -- | -- | -- |
| 03/18/2019 03/18/19 | For Sale | $160,000 | +30.6% | $69 / Sq Ft |
| 06/11/2013 06/11/13 | Sold | $122,500 | +2.2% | $52 / Sq Ft |
| 04/30/2013 04/30/13 | Pending | -- | -- | -- |
| 04/29/2013 04/29/13 | For Sale | $119,900 | -- | $51 / Sq Ft |
Tax History Compared to Growth
Tax History
| Year | Tax Paid | Tax Assessment Tax Assessment Total Assessment is a certain percentage of the fair market value that is determined by local assessors to be the total taxable value of land and additions on the property. | Land | Improvement |
|---|---|---|---|---|
| 2024 | $2,427 | $229,200 | $42,900 | $186,300 |
| 2023 | $2,427 | $233,900 | $42,900 | $191,000 |
| 2022 | $1,863 | $192,100 | $42,900 | $149,200 |
| 2021 | $1,752 | $166,800 | $26,600 | $140,200 |
| 2020 | $1,682 | $160,000 | $26,600 | $133,400 |
| 2019 | $1,527 | $144,600 | $26,600 | $118,000 |
| 2018 | $1,420 | $134,100 | $26,600 | $107,500 |
| 2017 | $1,355 | $128,100 | $26,600 | $101,500 |
| 2016 | $1,369 | $129,400 | $26,600 | $102,800 |
| 2014 | $1,080 | $115,500 | $26,600 | $88,900 |
| 2013 | $165 | $100,500 | $26,600 | $73,900 |
Agents Affiliated with this Home
-
Barbara Whiteside

Seller's Agent in 2019
Barbara Whiteside
Keller Williams Indy Metro NE
(317) 414-3262
1 in this area
283 Total Sales
-
Katina Whalen

Seller's Agent in 2013
Katina Whalen
Sugar Creek Real Estate, LLC
(317) 491-5334
108 Total Sales
-
Sheila Moeller

Seller Co-Listing Agent in 2013
Sheila Moeller
Sugar Creek Real Estate, LLC
(317) 450-1733
106 Total Sales
-

Buyer's Agent in 2013
Maria MacKinnon
RE/MAX
(317) 432-5690
37 Total Sales
Map
Source: MIBOR Broker Listing Cooperative®
MLS Number: MBR21626444
APN: 49-05-12-114-027.000-600
- 5005 Whisenand Dr
- 5135 Moller Rd
- 6005 Apache Dr
- 4825 May Ridge Ln
- 6120 Salanie Place
- 6354 Cotton Bay Dr N
- 5283 Tufton Dr
- 5938 Dunseth Ct
- 6031 Wixshire Dr
- 5914 Mornay Dr
- 5334 Thrasher Dr
- 6718 E Thresher Pass
- 6702 Thresher Pass
- 5735 Liberty Creek Dr E
- 6711 Bridgefield Way
- 5721 Rosemont Ct
- 5240 Ochs Ave
- 6432 Commons Dr
- 5124 Deer Creek Ct
- 4276 Mission Dr
- 5129 Flame Way
- 5125 Flame Way
- 5133 Flame Way
- 5121 Flame Way
- 5137 Flame Way
- 5136 Flame Way
- 5122 Flame Way
- 5145 Flame Way
- 5109 Flame Way
- 5116 Flame Way
- 5131 Whisenand Dr
- 5110 Flame Way
- 5103 Flame Way
- 5117 Whisenand Dr
- 5835 W 52nd St
- 5104 Flame Way
- 5111 Whisenand Dr
- 5043 Flame Way
- 5204 Lakeside Manor Blvd
- 5044 Flame Way
