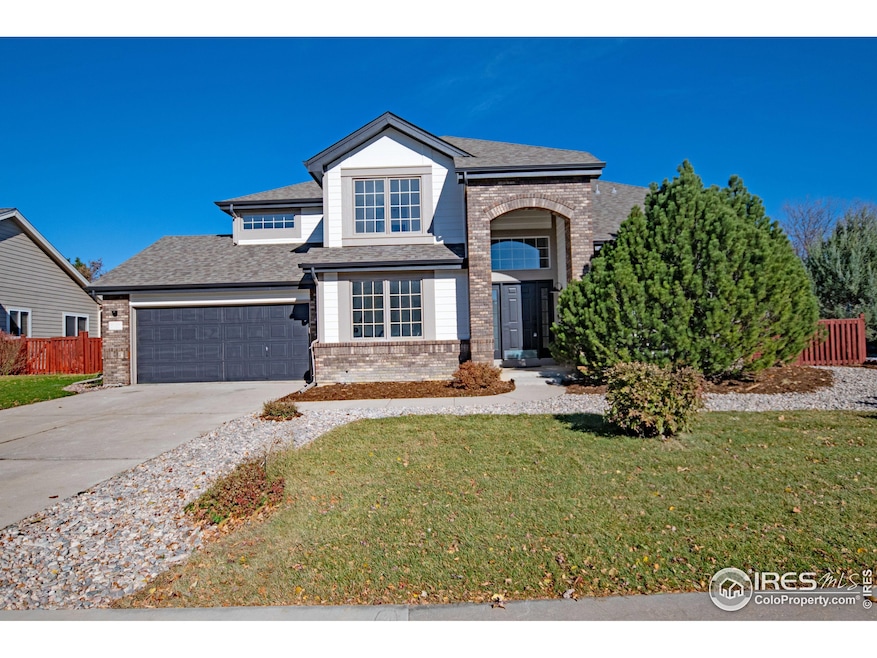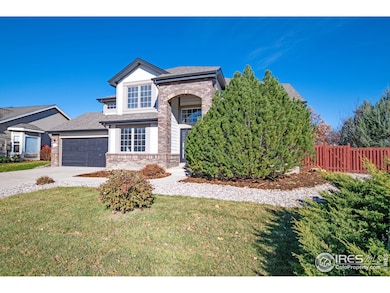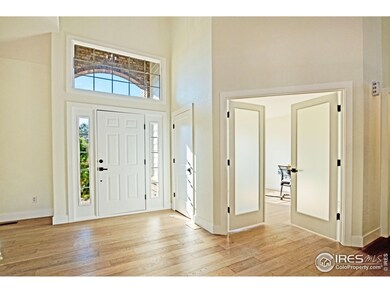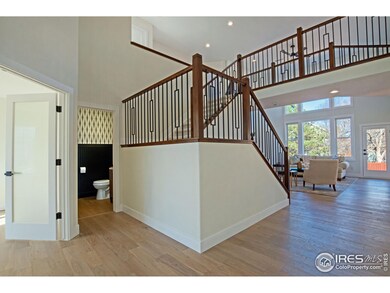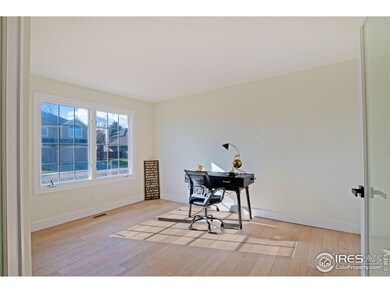5136 Sawgrass Ct Fort Collins, CO 80525
Miramont NeighborhoodEstimated payment $6,304/month
Highlights
- Open Floorplan
- Deck
- Wood Flooring
- Werner Elementary School Rated A-
- Cathedral Ceiling
- Main Floor Bedroom
About This Home
Beautiful Totally Remodeled West facing 2 story,6 bedroom home in popular Miramont Subdivision Lots of natural light,open floor plan,gas fireplace in family room open to eat in kitchen Dining room open to kitchen.#6 Bedroom/Study on main floor with French doors , main level 1/2 bath. ALL NEW lighting, paint, wood flooring,carpet, water heater,energy efficient furnace and much more. Basement large Rec room full bath and bedroom. Large patio and fully fenced yard.3 car attached tandem garage.open stair case large primary bedroom opposite other bedrooms,5 piece bath large soaking tub and walk in shower, walk in closet.
Home Details
Home Type
- Single Family
Est. Annual Taxes
- $3,971
Year Built
- Built in 1996
Lot Details
- 0.26 Acre Lot
- West Facing Home
- Southern Exposure
- Wood Fence
- Level Lot
- Sprinkler System
- Property is zoned RL
HOA Fees
- $43 Monthly HOA Fees
Parking
- 3 Car Attached Garage
- Garage Door Opener
- Driveway Level
Home Design
- Brick Veneer
- Wood Frame Construction
- Composition Roof
Interior Spaces
- 4,231 Sq Ft Home
- 2-Story Property
- Open Floorplan
- Cathedral Ceiling
- Gas Log Fireplace
- Double Pane Windows
- Family Room
- Dining Room
- Home Office
- Recreation Room with Fireplace
- Sun or Florida Room
- Basement Fills Entire Space Under The House
- Fire and Smoke Detector
Kitchen
- Eat-In Kitchen
- Gas Oven or Range
- Self-Cleaning Oven
- Down Draft Cooktop
- Microwave
- Dishwasher
- Kitchen Island
- Disposal
Flooring
- Wood
- Carpet
Bedrooms and Bathrooms
- 6 Bedrooms
- Main Floor Bedroom
- Walk-In Closet
- Primary bathroom on main floor
- Bathtub and Shower Combination in Primary Bathroom
- Soaking Tub
- Walk-in Shower
Laundry
- Laundry on main level
- Washer and Dryer Hookup
Outdoor Features
- Deck
- Exterior Lighting
Schools
- Werner Elementary School
- Preston Middle School
- Fossil Ridge High School
Utilities
- Forced Air Heating and Cooling System
- Cable TV Available
Additional Features
- Low Pile Carpeting
- Energy-Efficient Thermostat
- Property is near a bus stop
Listing and Financial Details
- Assessor Parcel Number R1386158
Community Details
Overview
- Faith Property Management Association, Phone Number (970) 377-1626
- Upper Meadow At Miramont Pud Subdivision
Recreation
- Park
Map
Home Values in the Area
Average Home Value in this Area
Tax History
| Year | Tax Paid | Tax Assessment Tax Assessment Total Assessment is a certain percentage of the fair market value that is determined by local assessors to be the total taxable value of land and additions on the property. | Land | Improvement |
|---|---|---|---|---|
| 2025 | $3,971 | $51,771 | $4,355 | $47,416 |
| 2024 | $3,778 | $51,771 | $4,355 | $47,416 |
| 2022 | $2,970 | $38,406 | $4,518 | $33,888 |
| 2021 | $3,002 | $39,511 | $4,648 | $34,863 |
| 2020 | $3,093 | $40,212 | $4,648 | $35,564 |
| 2019 | $3,107 | $40,212 | $4,648 | $35,564 |
| 2018 | $2,561 | $35,302 | $4,680 | $30,622 |
| 2017 | $2,552 | $35,302 | $4,680 | $30,622 |
| 2016 | $2,347 | $33,671 | $5,174 | $28,497 |
| 2015 | $2,330 | $33,670 | $5,170 | $28,500 |
| 2014 | $2,116 | $31,160 | $5,170 | $25,990 |
Property History
| Date | Event | Price | List to Sale | Price per Sq Ft |
|---|---|---|---|---|
| 11/06/2025 11/06/25 | For Sale | $1,125,000 | -- | $266 / Sq Ft |
Purchase History
| Date | Type | Sale Price | Title Company |
|---|---|---|---|
| Special Warranty Deed | $680,000 | Land Title Guarantee | |
| Warranty Deed | $241,405 | Land Title | |
| Warranty Deed | $200,000 | -- | |
| Special Warranty Deed | $199,200 | -- |
Mortgage History
| Date | Status | Loan Amount | Loan Type |
|---|---|---|---|
| Open | $673,200 | Construction | |
| Previous Owner | $80,000 | No Value Available |
Source: IRES MLS
MLS Number: 1047094
APN: 96014-05-013
- 5213 Castle Ridge Place
- 631 Sandreed Ct
- 5220 Boardwalk Dr
- 5220 Boardwalk Dr Unit I21
- 1024 Belvedere Ct
- 950 Southridge Greens Blvd Unit 31
- 1119 Live Oak Ct
- 1225 Oak Island Ct
- 5125 Redbud Ct
- 5620 Fossil Creek Pkwy Unit 2205
- 5620 Fossil Creek Pkwy Unit 10202
- 5620 Fossil Creek Pkwy Unit 6303
- 5620 Fossil Creek Pkwy Unit 302
- 5326 Fossil Ridge Dr
- 5509 Fossil Ridge Dr E
- 4560 Seaboard Ln
- 1118 Deercroft Ct
- 4500 Stover St
- 1130 Deercroft Ct
- 4502 E Boardwalk Dr
- 4900 Boardwalk Dr
- 5620 Fossil Creek Pkwy Unit 2205
- 5620 Fossil Creek Pkwy
- 1301 Silk Oak Dr
- 4501 Boardwalk Dr Unit 158
- 156 W Fairway Ln
- 4470 S Lemay Ave
- 4408 John F. Kennedy Pkwy
- 4245 Boardwalk Dr Unit F5
- 2002 Battlecreek Dr
- 1719 Hotchkiss Dr
- 6615 Desert Willow Way Unit B2
- 1933 Prairie Hill Dr
- 2001 Rosen Dr
- 3501 Stover St
- 1025 Wakerobin Ln
- 6517 Orbit Way
- 1556 Faraday Cir
- 3431 Stover St Unit 3431 Stover St. Bldg.E
- 1038 Boltz Dr
