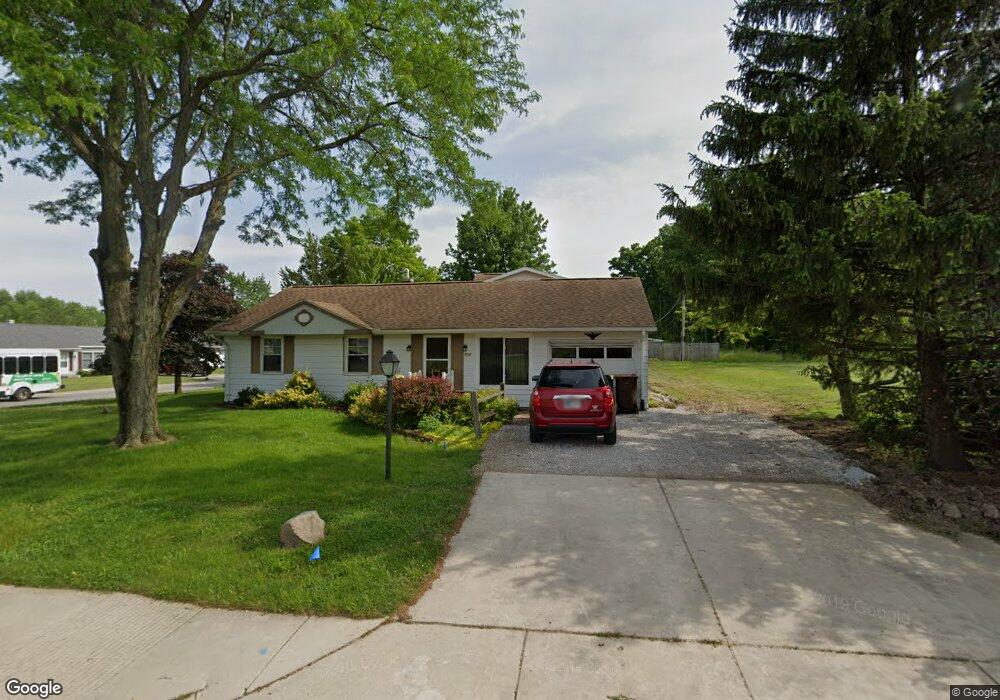514 E Dustman Rd Bluffton, IN 46714
Estimated Value: $224,037 - $251,000
3
Beds
2
Baths
1,821
Sq Ft
$128/Sq Ft
Est. Value
About This Home
This home is located at 514 E Dustman Rd, Bluffton, IN 46714 and is currently estimated at $233,509, approximately $128 per square foot. 514 E Dustman Rd is a home located in Wells County with nearby schools including Norwell High School, Kingdom Academy of Bluffton, and Wesleyan Heritage Academy.
Create a Home Valuation Report for This Property
The Home Valuation Report is an in-depth analysis detailing your home's value as well as a comparison with similar homes in the area
Home Values in the Area
Average Home Value in this Area
Tax History Compared to Growth
Tax History
| Year | Tax Paid | Tax Assessment Tax Assessment Total Assessment is a certain percentage of the fair market value that is determined by local assessors to be the total taxable value of land and additions on the property. | Land | Improvement |
|---|---|---|---|---|
| 2024 | $1,371 | $180,800 | $40,700 | $140,100 |
| 2023 | $1,161 | $164,400 | $40,700 | $123,700 |
| 2022 | $955 | $149,300 | $24,800 | $124,500 |
| 2021 | $750 | $128,500 | $24,800 | $103,700 |
| 2020 | $574 | $118,400 | $24,800 | $93,600 |
| 2019 | $406 | $94,500 | $17,500 | $77,000 |
| 2018 | $397 | $94,500 | $17,500 | $77,000 |
| 2017 | $259 | $85,400 | $11,500 | $73,900 |
| 2016 | $235 | $81,600 | $11,100 | $70,500 |
| 2014 | $224 | $79,800 | $10,700 | $69,100 |
| 2013 | $211 | $80,600 | $10,700 | $69,900 |
Source: Public Records
Map
Nearby Homes
- 1759 Granger Ln
- 1765 Granger Ln
- 1779 Granger Ln
- 649 Hagrid Blvd
- 1737 Granger Ln
- 665 Dobby Ct
- 630 Malfoy Ct
- Freeport Plan at Parlor Bluffs
- Cabral Plan at Parlor Bluffs
- ELM Plan at Parlor Bluffs
- Stamford Plan at Parlor Bluffs
- Henley Plan at Parlor Bluffs
- Chatham Plan at Parlor Bluffs
- Pine Plan at Parlor Bluffs
- Taylor Plan at Parlor Bluffs
- Elder Plan at Parlor Bluffs
- Harmony Plan at Parlor Bluffs
- 660 Malfoy Ct
- 444 Goldenrod Ct
- 4162 Indiana 124
