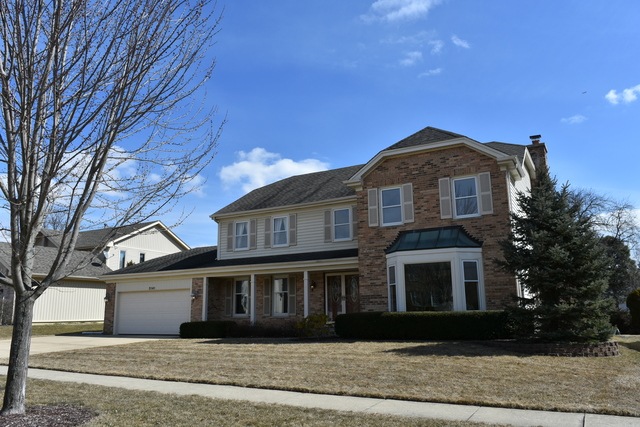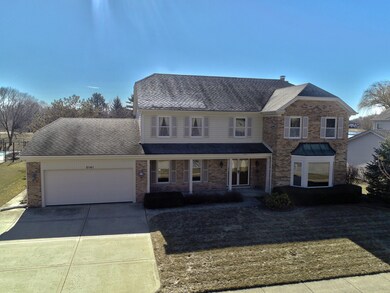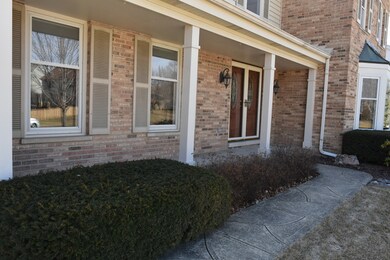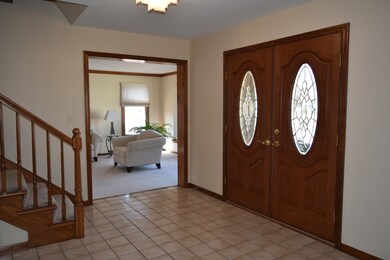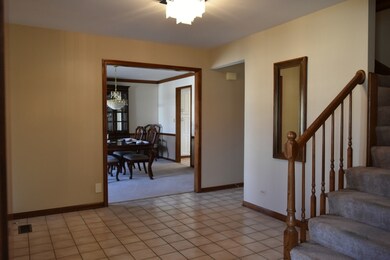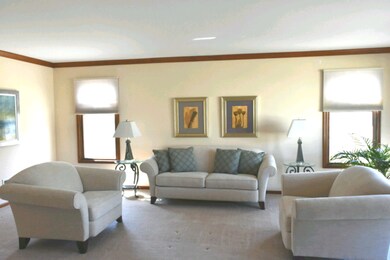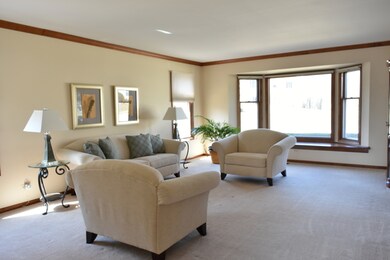
5141 N Tamarack Dr Hoffman Estates, IL 60010
South Ridge NeighborhoodHighlights
- Lake Front
- Colonial Architecture
- Recreation Room
- Marion Jordan Elementary School Rated A-
- Landscaped Professionally
- Vaulted Ceiling
About This Home
As of September 2022Gorgeous Lake Lot! Over 3400 Sq. Ft. Plus Finished Basement! Rare Find Home 5 Bdrm Hm w/Beautiful Views & Picturesque Location! Shows like a dream! All Bedrooms on 2nd Level! Entertainment Size Formal Living Room/Dining Room! Huge Cook's Kitchen W/Separate Bay Eating Area, Center Island,Planning Desk, Newer Appl & Butler's Pantry! Large Family Rm Hardwood Floor, Wet Bar & Cozy Fireplace! 1st Floor Ofc/Den W/Hardwood Floor & Vltd Clng! Secluded Mstr Suite W/Double Entry Doors, Vaulted Clng, 2 WIC's, Dressing Area & Private Ultra Bath w/Sep Shower & Soaking Tub! Enormous Finished Basement W/Recreation Rm, Game Rm & Large Storage Area! 1st Floor Laundry W/Outside Exit! Impeccably Maintained Home W/loads of updates! Award Winning District 15 & Fremd High School! Minutes to Shopping, Trains, Interstate Access, Forest Preserves, Etc! Come Fall In Love!
Last Agent to Sell the Property
RE/MAX Suburban License #471010660 Listed on: 03/23/2018

Last Buyer's Agent
@properties Christie's International Real Estate License #475164448

Home Details
Home Type
- Single Family
Est. Annual Taxes
- $13,086
Year Built
- 1988
Lot Details
- Lake Front
- Landscaped Professionally
HOA Fees
- $29 per month
Parking
- Attached Garage
- Garage Transmitter
- Garage Door Opener
- Driveway
- Parking Included in Price
- Garage Is Owned
Home Design
- Colonial Architecture
- Brick Exterior Construction
- Slab Foundation
- Asphalt Shingled Roof
- Aluminum Siding
Interior Spaces
- Wet Bar
- Vaulted Ceiling
- Wood Burning Fireplace
- Fireplace With Gas Starter
- Entrance Foyer
- Home Office
- Recreation Room
- Game Room
- Wood Flooring
- Water Views
- Storm Screens
Kitchen
- Breakfast Bar
- Cooktop
- Microwave
- Dishwasher
- Kitchen Island
- Disposal
Bedrooms and Bathrooms
- Primary Bathroom is a Full Bathroom
- Dual Sinks
- Soaking Tub
- Separate Shower
Laundry
- Laundry on main level
- Dryer
- Washer
Partially Finished Basement
- Basement Fills Entire Space Under The House
- Crawl Space
Utilities
- Forced Air Heating and Cooling System
- Heating System Uses Gas
- Lake Michigan Water
Additional Features
- North or South Exposure
- Patio
Listing and Financial Details
- Senior Tax Exemptions
- Homeowner Tax Exemptions
Ownership History
Purchase Details
Home Financials for this Owner
Home Financials are based on the most recent Mortgage that was taken out on this home.Purchase Details
Home Financials for this Owner
Home Financials are based on the most recent Mortgage that was taken out on this home.Purchase Details
Purchase Details
Similar Homes in Hoffman Estates, IL
Home Values in the Area
Average Home Value in this Area
Purchase History
| Date | Type | Sale Price | Title Company |
|---|---|---|---|
| Deed | $475,000 | Chicago Title | |
| Interfamily Deed Transfer | -- | Fidelity National Title Insu | |
| Interfamily Deed Transfer | -- | None Available | |
| Interfamily Deed Transfer | -- | -- |
Mortgage History
| Date | Status | Loan Amount | Loan Type |
|---|---|---|---|
| Open | $367,500 | New Conventional | |
| Closed | $374,000 | New Conventional | |
| Closed | $105,000 | Credit Line Revolving | |
| Closed | $275,000 | New Conventional | |
| Previous Owner | $400,000 | FHA | |
| Previous Owner | $92,000 | New Conventional | |
| Previous Owner | $264,000 | Credit Line Revolving | |
| Previous Owner | $115,200 | Unknown | |
| Previous Owner | $120,000 | Unknown |
Property History
| Date | Event | Price | Change | Sq Ft Price |
|---|---|---|---|---|
| 09/23/2022 09/23/22 | Sold | $675,000 | 0.0% | $197 / Sq Ft |
| 08/20/2022 08/20/22 | Pending | -- | -- | -- |
| 08/19/2022 08/19/22 | For Sale | $675,000 | +42.1% | $197 / Sq Ft |
| 06/04/2018 06/04/18 | Sold | $475,000 | -4.7% | $139 / Sq Ft |
| 04/30/2018 04/30/18 | Pending | -- | -- | -- |
| 03/23/2018 03/23/18 | For Sale | $498,500 | -- | $146 / Sq Ft |
Tax History Compared to Growth
Tax History
| Year | Tax Paid | Tax Assessment Tax Assessment Total Assessment is a certain percentage of the fair market value that is determined by local assessors to be the total taxable value of land and additions on the property. | Land | Improvement |
|---|---|---|---|---|
| 2024 | $13,086 | $45,761 | $11,156 | $34,605 |
| 2023 | $12,612 | $45,761 | $11,156 | $34,605 |
| 2022 | $12,612 | $45,761 | $11,156 | $34,605 |
| 2021 | $12,709 | $41,067 | $6,640 | $34,427 |
| 2020 | $12,498 | $41,067 | $6,640 | $34,427 |
| 2019 | $12,315 | $45,378 | $6,640 | $38,738 |
| 2018 | $12,642 | $46,000 | $6,109 | $39,891 |
| 2017 | $12,434 | $46,000 | $6,109 | $39,891 |
| 2016 | $12,069 | $46,000 | $6,109 | $39,891 |
| 2015 | $12,336 | $42,234 | $5,578 | $36,656 |
| 2014 | $12,120 | $42,234 | $5,578 | $36,656 |
| 2013 | $12,376 | $44,226 | $5,578 | $38,648 |
Agents Affiliated with this Home
-
Laura Cartwright

Seller's Agent in 2022
Laura Cartwright
@ Properties
(847) 894-5189
14 in this area
153 Total Sales
-
Stefanie Ridolfo

Buyer's Agent in 2022
Stefanie Ridolfo
Real Broker LLC
(630) 200-2120
7 in this area
398 Total Sales
-
Terri Hunt Team

Seller's Agent in 2018
Terri Hunt Team
RE/MAX Suburban
(847) 961-5000
77 in this area
196 Total Sales
Map
Source: Midwest Real Estate Data (MRED)
MLS Number: MRD09894323
APN: 02-18-414-010-0000
- 5070 Thornbark Dr
- 5110 Chambers Dr
- 5190 Chambers Dr
- 4890 Prestwick Place
- 1208 Old Timber Ln
- 4850 Prestwick Place
- 222 Bradwell Rd
- 217 Haman Rd
- 4884 Westhaven Ct
- 1192 Sumac Trail
- 4797 Amber Cir
- 105 Haman Rd
- 1200 Downing Dr
- 2125 Harrow Gate Dr
- 227 Stratford Ln
- 4671 N Sapphire Dr
- 85 Ela Rd
- 13 Chipping Campden Dr
- 37 Wychwood Ln
- 330 Poteet Ave
