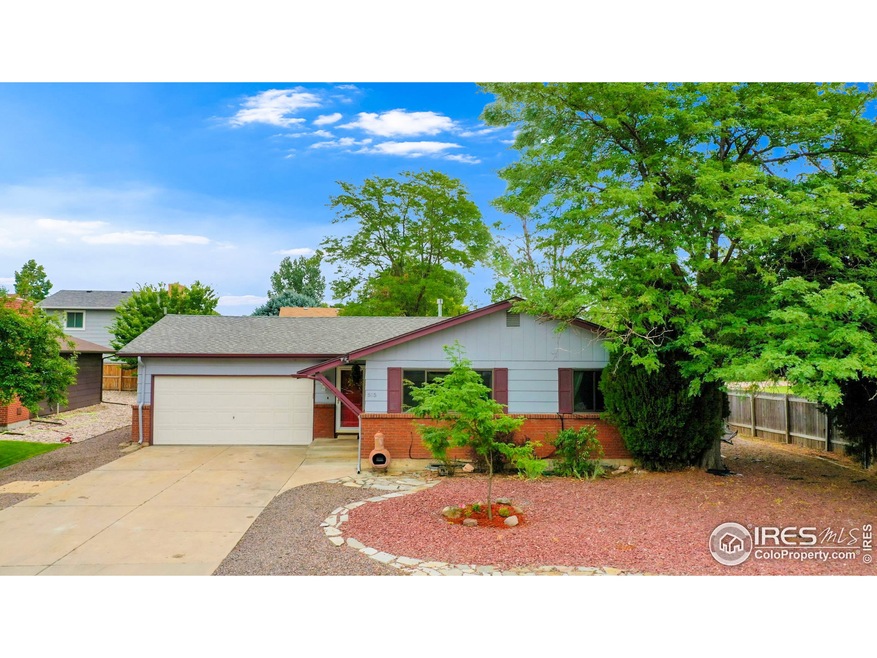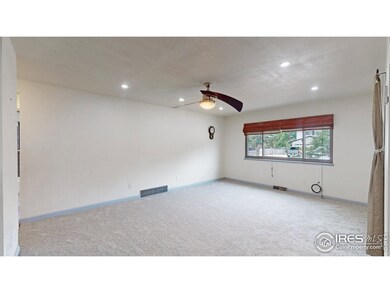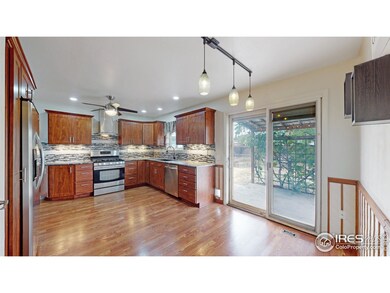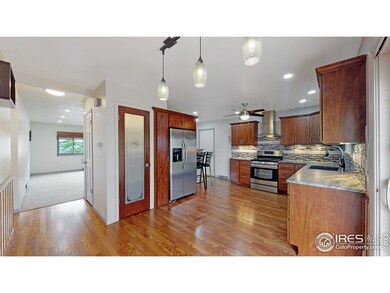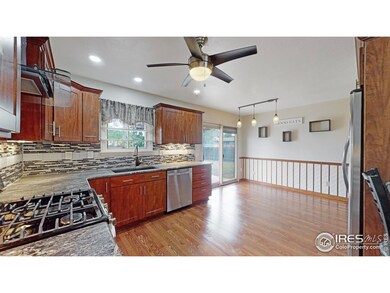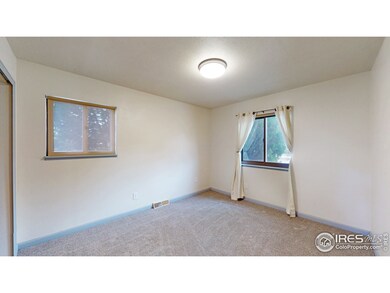
515 Horsetooth Mountain Ct Windsor, CO 80550
Highlights
- Parking available for a boat
- 2 Car Attached Garage
- Brick Veneer
- No HOA
- Oversized Parking
- Patio
About This Home
As of February 2022Don't miss this wonderfully updated ranch home right next to downtown Windsor. Updated kitchen with leathered granite counters, new stainless appliances, including gas range with pot filler and more. Both bathrooms beautifully renovated, rain head shower, and new carpet throughout. Newer roof, paint, and windows. Large lot on quiet cul-de-sac. Protected RV/Boat parking on the south side of the home. House has been pre-inspected and all noted concerns have been addressed. Show and sell with confidence!
Home Details
Home Type
- Single Family
Est. Annual Taxes
- $1,831
Year Built
- Built in 1977
Lot Details
- 8,752 Sq Ft Lot
- Fenced
Parking
- 2 Car Attached Garage
- Oversized Parking
- Parking available for a boat
Home Design
- Brick Veneer
- Composition Roof
Interior Spaces
- 1,740 Sq Ft Home
- 1-Story Property
- Family Room
Kitchen
- Gas Oven or Range
- Microwave
- Dishwasher
- Disposal
Flooring
- Carpet
- Laminate
Bedrooms and Bathrooms
- 4 Bedrooms
Laundry
- Dryer
- Washer
Basement
- Basement Fills Entire Space Under The House
- Laundry in Basement
Outdoor Features
- Patio
- Outdoor Storage
Schools
- Skyview Elementary School
- Windsor Middle School
- Windsor High School
Utilities
- Forced Air Heating and Cooling System
Community Details
- No Home Owners Association
- Mountain View Subdivision
Listing and Financial Details
- Assessor Parcel Number R1467086
Ownership History
Purchase Details
Home Financials for this Owner
Home Financials are based on the most recent Mortgage that was taken out on this home.Purchase Details
Home Financials for this Owner
Home Financials are based on the most recent Mortgage that was taken out on this home.Purchase Details
Home Financials for this Owner
Home Financials are based on the most recent Mortgage that was taken out on this home.Purchase Details
Purchase Details
Purchase Details
Purchase Details
Purchase Details
Purchase Details
Similar Homes in Windsor, CO
Home Values in the Area
Average Home Value in this Area
Purchase History
| Date | Type | Sale Price | Title Company |
|---|---|---|---|
| Warranty Deed | $475,000 | None Listed On Document | |
| Warranty Deed | $356,000 | Guaranteed Title Group Llc | |
| Warranty Deed | $174,000 | -- | |
| Deed | $115,700 | -- | |
| Deed | -- | -- | |
| Deed | $73,200 | -- | |
| Deed | -- | -- | |
| Deed | $72,000 | -- | |
| Deed | -- | -- | |
| Deed | $36,500 | -- |
Mortgage History
| Date | Status | Loan Amount | Loan Type |
|---|---|---|---|
| Closed | $0 | New Conventional | |
| Open | $380,000 | New Conventional | |
| Previous Owner | $349,551 | FHA | |
| Previous Owner | $216,625 | FHA | |
| Previous Owner | $20,000 | Credit Line Revolving | |
| Previous Owner | $171,886 | FHA | |
| Previous Owner | $139,200 | Unknown | |
| Previous Owner | $34,800 | Unknown | |
| Previous Owner | $117,500 | Unknown | |
| Previous Owner | $25,000 | Credit Line Revolving | |
| Previous Owner | $25,150 | Unknown | |
| Previous Owner | $30,500 | Credit Line Revolving | |
| Previous Owner | $92,000 | Unknown |
Property History
| Date | Event | Price | Change | Sq Ft Price |
|---|---|---|---|---|
| 05/30/2022 05/30/22 | Off Market | $475,000 | -- | -- |
| 02/22/2022 02/22/22 | Sold | $475,000 | +5.7% | $273 / Sq Ft |
| 01/26/2022 01/26/22 | For Sale | $449,500 | +26.3% | $258 / Sq Ft |
| 11/29/2021 11/29/21 | Off Market | $356,000 | -- | -- |
| 08/31/2020 08/31/20 | Sold | $356,000 | +1.7% | $205 / Sq Ft |
| 07/28/2020 07/28/20 | For Sale | $350,000 | -- | $201 / Sq Ft |
Tax History Compared to Growth
Tax History
| Year | Tax Paid | Tax Assessment Tax Assessment Total Assessment is a certain percentage of the fair market value that is determined by local assessors to be the total taxable value of land and additions on the property. | Land | Improvement |
|---|---|---|---|---|
| 2024 | $2,425 | $27,710 | $5,630 | $22,080 |
| 2023 | $2,226 | $29,380 | $4,460 | $24,920 |
| 2022 | $2,108 | $21,720 | $4,520 | $17,200 |
| 2021 | $1,964 | $22,340 | $4,650 | $17,690 |
| 2020 | $1,848 | $21,430 | $4,290 | $17,140 |
| 2019 | $1,831 | $21,430 | $4,290 | $17,140 |
| 2018 | $1,539 | $17,040 | $2,520 | $14,520 |
| 2017 | $1,629 | $17,040 | $2,520 | $14,520 |
| 2016 | $1,459 | $15,410 | $2,390 | $13,020 |
| 2015 | $1,356 | $15,410 | $2,390 | $13,020 |
| 2014 | $1,133 | $12,060 | $2,150 | $9,910 |
Agents Affiliated with this Home
-
A
Seller's Agent in 2022
Anthony Casale
eXp Realty - Hub
(970) 305-7733
-
Darlene Partin

Buyer's Agent in 2022
Darlene Partin
Resident Realty
(970) 250-4264
11 Total Sales
-
Robert Jones

Seller's Agent in 2020
Robert Jones
Group Mulberry
(970) 217-1954
141 Total Sales
-
William Myers

Buyer's Agent in 2020
William Myers
Resident Realty North Metro
(970) 667-2509
39 Total Sales
Map
Source: IRES MLS
MLS Number: 919477
APN: R1467086
- 816 Stone Mountain Ct Unit 1-6
- 803 Table Mountain Ct
- 806 Stone Mountain Dr Unit 103
- 804 Stone Mountain Dr Unit 204
- 624 Walnut St
- 1021 Pinyon Dr
- 318 Chestnut St
- 1118 Gunnison River Dr
- 221 Chestnut St
- 707 3rd St
- 217 Locust St
- 1108 Basin Ct
- 6463 Colorado 392
- 205 Maple Ct
- 0 Durum St Unit 1011235
- 0 Durum St Unit 945058
- 201 Valley Ct
- 116 Walnut St
- 304 Hemlock Dr
- 108 Walnut St
