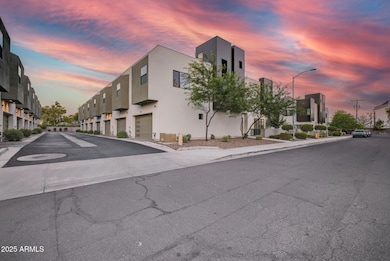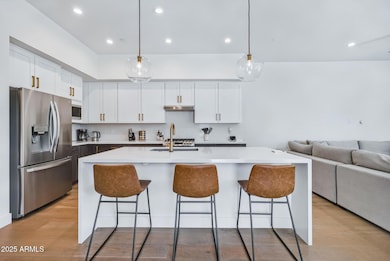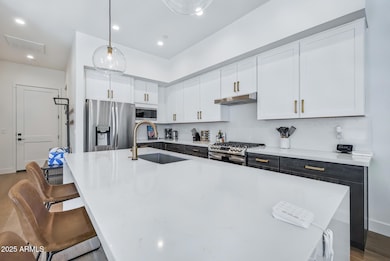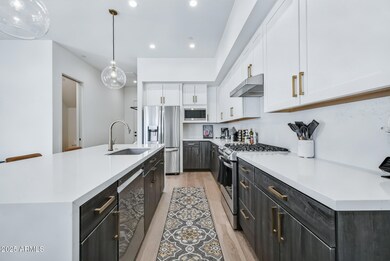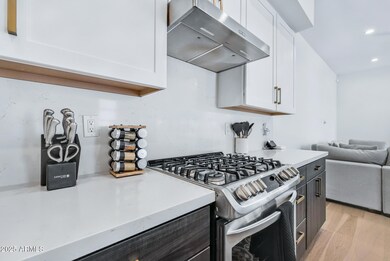5151 N 13th Place Unit 14 Phoenix, AZ 85014
Camelback East Village NeighborhoodHighlights
- Mountain View
- Contemporary Architecture
- Furnished
- Phoenix Coding Academy Rated A
- Wood Flooring
- Fenced Community Pool
About This Home
Fully furnished 3-bed, 2.5-bath townhouse with 2,214 sq ft in Camelback East Village. Features include kitchen island with bar seating, stainless steel appliances, and ample storage. Upstairs, all bedrooms are split by a loft-style family room. The spacious primary suite offers dual vanities and a large walk-in shower. Enjoy a private rooftop terrace with views of Piestewa Peak and hookups for gas, water, and electric. Includes inside laundry, attached 2-car garage, and community pool access. Just minutes from dining, shopping, and recreation in Biltmore Area and Uptown Phoenix.
Listing Agent
Keller Williams Arizona Realty License #BR681413000 Listed on: 07/09/2025

Townhouse Details
Home Type
- Townhome
Est. Annual Taxes
- $4,991
Year Built
- Built in 2021
Lot Details
- 1,536 Sq Ft Lot
- 1 Common Wall
Parking
- 2 Car Direct Access Garage
- Shared Driveway
Home Design
- Contemporary Architecture
- Wood Frame Construction
- Built-Up Roof
- Foam Roof
- Stucco
Interior Spaces
- 2,214 Sq Ft Home
- 2-Story Property
- Furnished
- Ceiling Fan
- Mountain Views
Kitchen
- Built-In Microwave
- Kitchen Island
Flooring
- Wood
- Tile
Bedrooms and Bathrooms
- 3 Bedrooms
- 2.5 Bathrooms
- Double Vanity
Laundry
- Laundry on upper level
- Dryer
- Washer
Outdoor Features
- Patio
Schools
- Madison Rose Lane Elementary School
- Madison #1 Elementary Middle School
- North High School
Utilities
- Central Air
- Heating Available
Listing and Financial Details
- 6-Month Minimum Lease Term
- Tax Lot 14
- Assessor Parcel Number 162-13-173
Community Details
Overview
- Property has a Home Owners Association
- Nirvana At Colter Association, Phone Number (480) 355-1190
- Built by Bolte Homes
- Nirvana At Colter Subdivision, The Legacy Floorplan
Recreation
- Fenced Community Pool
Map
Source: Arizona Regional Multiple Listing Service (ARMLS)
MLS Number: 6891552
APN: 162-13-173
- 5151 N 13th Place Unit 12
- 6834 N 13th Place Unit 2
- 1252 E Medlock Dr Unit C16
- 1241 E Medlock Dr Unit 113
- 1219 E Colter St Unit 8
- 1274 E Avenida Hermosa
- 5230 N 16th St
- 5319 N 15th St
- 1123 E Fern Dr S Unit South
- 1343 E Pierson St
- 4733 N 14th St
- 4726 N 14th St
- 5035 N 10th Place Unit 109
- 1630 E Georgia Ave Unit 204
- 1630 E Georgia Ave Unit 208
- 1701 E Colter St Unit 148
- 1701 E Colter St Unit 226
- 1701 E Colter St Unit 182
- 1701 E Colter St Unit 141
- 1701 E Colter St Unit 453
- 5128 N 15th St Unit 2
- 5128 N 15th St Unit ST1
- 5128 N 15th St Unit 1
- 5128 N 15th St Unit TH
- 1247 E Colter St Unit 1
- 1220 E Medlock Dr
- 1517 E Colter
- 1219 E Colter St Unit 12
- 5128 N 15th St
- 5235 N 16th St
- 5151 N 16th St
- 4747 N 14th St Unit J
- 5035 N 10th Place Unit 109
- 1701 E Colter St Unit 143
- 4802 N 12th St
- 1339 E Luke Ave
- 1630 E Georgia Ave Unit 204
- 1630 E Georgia Ave Unit 208
- 1701 E Colter St Unit 449
- 1701 E Colter St Unit 458


