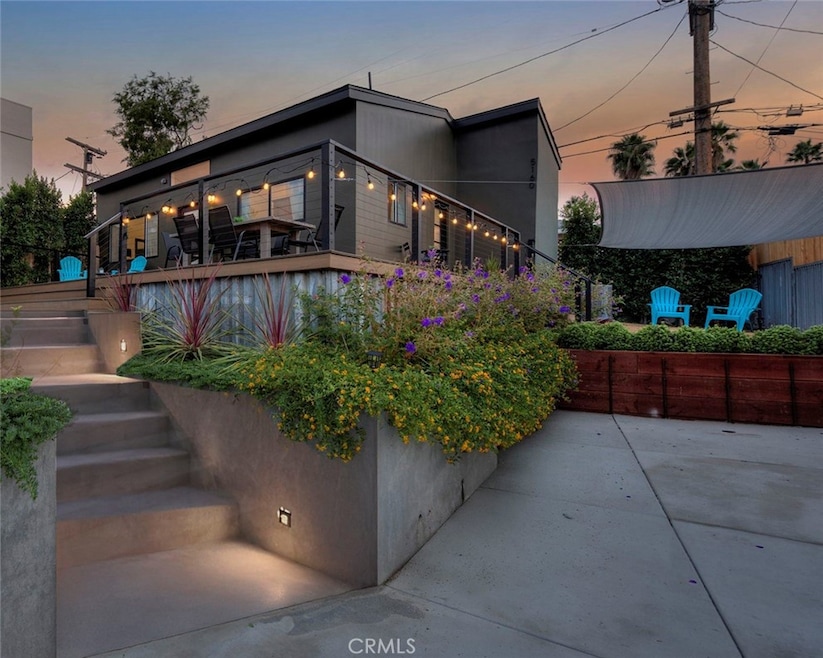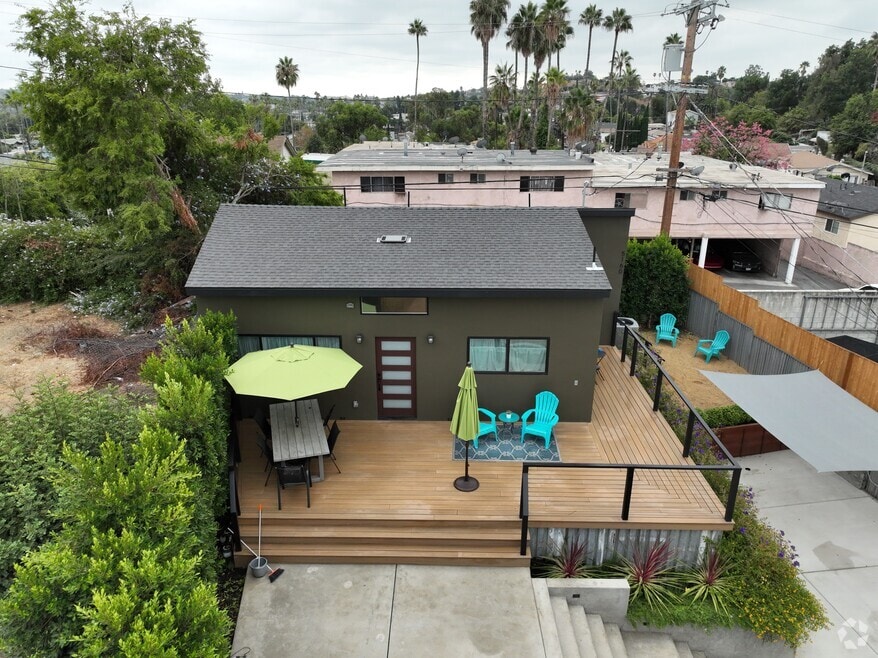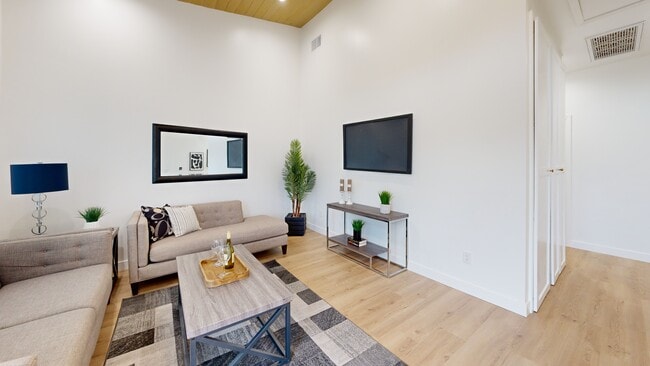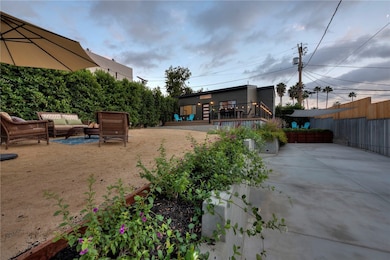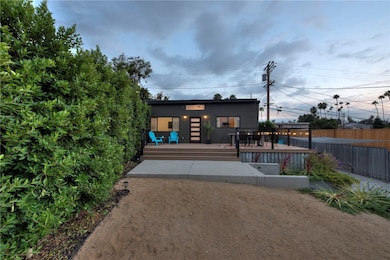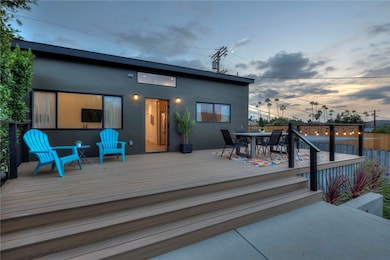
5160 Oakland St Los Angeles, CA 90032
El Sereno NeighborhoodEstimated payment $5,503/month
Highlights
- Hot Property
- Primary Bedroom Suite
- Open Floorplan
- Abraham Lincoln High School Rated A
- Panoramic View
- Deck
About This Home
This delightful residence offers a thoughtfully designed living space, featuring two bedrooms,2 baths. The master bedroom -master bath with double sink and walk-in shower, large closet, and a door toward the deck to admire every morning.
When you open the door, you will see Vaulted shiplap ceiling room - and 9 foot ceilings throughout the house, all illuminated by modern recessed lighting and natural light. Recently remodeled from roof, windows, kitchen cabinets and counters, new electrical and plumbing, new AC and heating. Love hiking? Located near Ernest E. Debs Regional Park, The Historical Ascot Park, and Elephant Hills, just minutes from the vibrant shops and restaurants of Highland Park. The home sits on a peaceful cul-de-sac and offers the perfect balance of nature and city living. The tiered front yard offers multiple outdoor spaces with diferent levels for entertaining, along with a larger area that's perfect for creating an additional outdoor setting with a blooming garden along the house and the retaining walls. Inside, the home has a tastefully reimagined open-concept kitchen with newer appliances and an expansive countertop perfect for cooking, hosting, and casual dining. Large windows and a seamless indoor-outdoor flow create an ideal setting and perfect vibe for al fresco meals with a view. Additional features include central air conditioning and heating for year-round contentment.
A large deck that welcomes from the entrance and goes along the house completing the master bedroom exit made out of Composite wood for durability and good comfort. Motorized with a remote control front gate with a door for a pedestrian entrance the gate has a built -in camera bell.
Open House Schedule
-
Saturday, November 22, 202512:00 to 3:00 pm11/22/2025 12:00:00 PM +00:0011/22/2025 3:00:00 PM +00:00Add to Calendar
-
Sunday, November 23, 202512:00 to 2:00 pm11/23/2025 12:00:00 PM +00:0011/23/2025 2:00:00 PM +00:00Add to Calendar
Home Details
Home Type
- Single Family
Est. Annual Taxes
- $7,974
Year Built
- Built in 1925
Lot Details
- 5,298 Sq Ft Lot
- Fenced
- New Fence
- Density is up to 1 Unit/Acre
Property Views
- Panoramic
- City Lights
- Neighborhood
Home Design
- Entry on the 1st floor
- Copper Plumbing
Interior Spaces
- 950 Sq Ft Home
- 1-Story Property
- Open Floorplan
- Vaulted Ceiling
- Recessed Lighting
- Window Screens
- Family Room Off Kitchen
- Living Room
- Intercom
Kitchen
- Open to Family Room
- Breakfast Bar
- Gas Range
- Quartz Countertops
Bedrooms and Bathrooms
- 2 Main Level Bedrooms
- Primary Bedroom Suite
- 2 Full Bathrooms
- Dual Vanity Sinks in Primary Bathroom
- Bathtub with Shower
- Walk-in Shower
Laundry
- Laundry Room
- Gas And Electric Dryer Hookup
Parking
- Parking Available
- Driveway Level
Outdoor Features
- Deck
- Open Patio
- Rain Gutters
Utilities
- Central Heating and Cooling System
- 220 Volts For Spa
Community Details
- No Home Owners Association
Listing and Financial Details
- Tax Lot 8
- Tax Tract Number 28
- Assessor Parcel Number 5219008010
- $236 per year additional tax assessments
3D Interior and Exterior Tours
Floorplan
Map
Home Values in the Area
Average Home Value in this Area
Tax History
| Year | Tax Paid | Tax Assessment Tax Assessment Total Assessment is a certain percentage of the fair market value that is determined by local assessors to be the total taxable value of land and additions on the property. | Land | Improvement |
|---|---|---|---|---|
| 2025 | $7,974 | $657,900 | $525,300 | $132,600 |
| 2024 | $7,974 | $645,000 | $515,000 | $130,000 |
| 2023 | $1,762 | $127,160 | $82,644 | $44,516 |
| 2022 | $1,684 | $124,668 | $81,024 | $43,644 |
| 2021 | $1,661 | $122,225 | $79,436 | $42,789 |
| 2019 | $1,614 | $118,602 | $77,081 | $41,521 |
| 2018 | $1,553 | $116,277 | $75,570 | $40,707 |
| 2016 | $1,477 | $111,764 | $72,637 | $39,127 |
| 2015 | $1,457 | $110,086 | $71,546 | $38,540 |
| 2014 | $1,471 | $107,931 | $70,145 | $37,786 |
Property History
| Date | Event | Price | List to Sale | Price per Sq Ft |
|---|---|---|---|---|
| 10/15/2025 10/15/25 | Price Changed | $918,000 | -1.8% | $966 / Sq Ft |
| 09/30/2025 09/30/25 | For Sale | $935,000 | -- | $984 / Sq Ft |
Purchase History
| Date | Type | Sale Price | Title Company |
|---|---|---|---|
| Grant Deed | $445,000 | Lawyers Title | |
| Grant Deed | -- | Commonwealth Land Title |
Mortgage History
| Date | Status | Loan Amount | Loan Type |
|---|---|---|---|
| Previous Owner | $415,000 | Seller Take Back | |
| Previous Owner | $50,000 | No Value Available |
About the Listing Agent

Meet Maribel Muñoz — a powerhouse in real estate and a relentless closer who doesn’t just impact the market—she takes command of it. When clients hire Maribel, they’re not getting another agent—they’re getting a fierce advocate who makes things happen.
With years of sharp experience and a track record of negotiating top-dollar deals, Maribel doesn’t flinch when faced with complex challenges. She thrives in high-stakes transactions, solving problems others walk away from, and securing
Maribel's Other Listings
Source: California Regional Multiple Listing Service (CRMLS)
MLS Number: CV25229081
APN: 5219-008-010
- 5217 Navarro St
- 3814 Portola Ave
- 3948 Van Horne Ave
- 5013 Huntington Dr N
- 5350 Oakland St
- 3908 Edison Walk
- 3846 Tampico Ave
- 5158 Templeton St
- 3424 Pueblo Ave Unit 8
- 5301 Huntington Dr N
- 3323 Linda Vista Terrace
- 3216 Warwick Ave
- 5148 Wadena St
- 3339 Dorchester Ave
- 5390 Huntington Dr S
- 5437 Norwich Ave
- 5436 Norwich Ave
- 4200 Barrett Rd
- 4215 Portola Ave
- 3100 Pueblo Ave
- 5258 Oakland St Unit 5258
- 3515 Lifur Ave
- 5308 Oakland St
- 5231 Huntington Dr N Unit 4
- 5271 Huntington Dr N Unit 207
- 5271 Huntington Dr N Unit 203
- 3328 Portola Ave
- 5130 Templeton St
- 3743 Pueblo Ave Unit 3743 1/2 Pueblo Ave
- 5328 Almont St
- 3823 Stockbridge Ave Unit 3
- 4149 Barrett Rd
- 5333 Hyde St Unit 2
- 5333 Hyde St
- 3225 Pueblo Ave Unit 6
- 3200 Dorchester Ave
- 4240 Barrett Rd
- 2930 Adkins Ave
- 162 Westmont Dr
- 4775 Huntington Dr N
