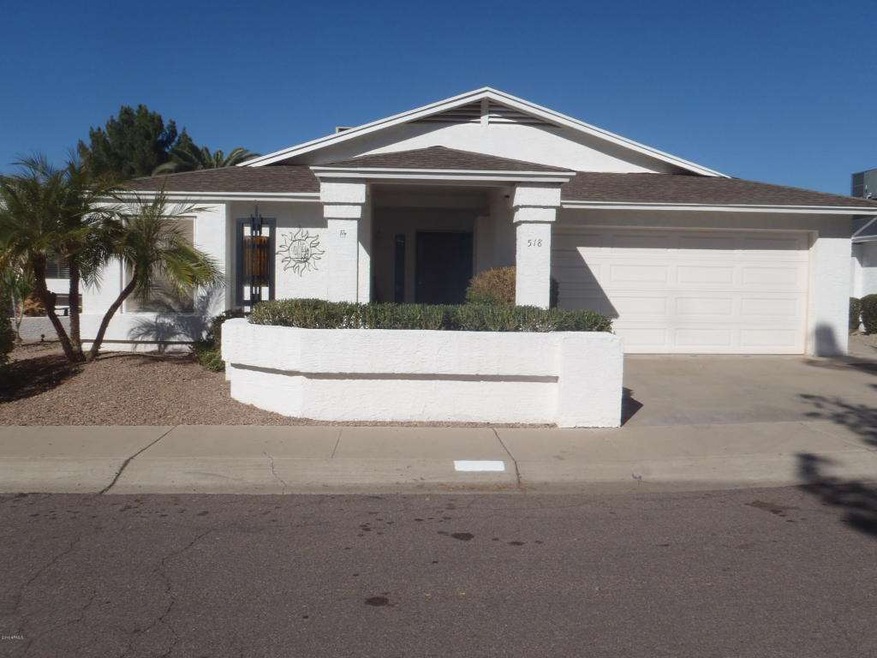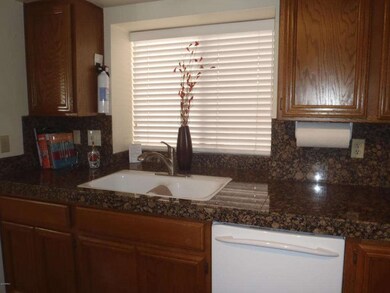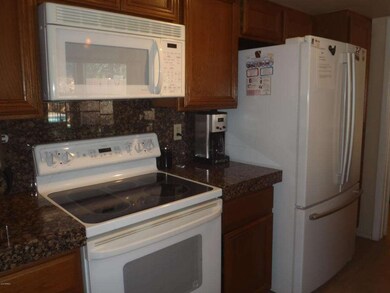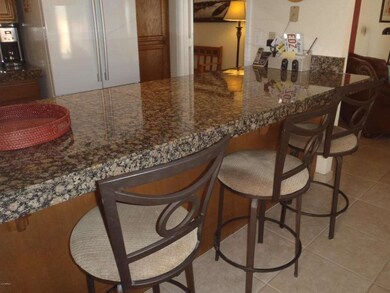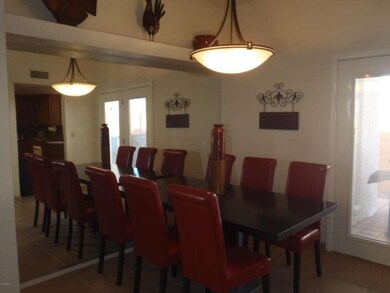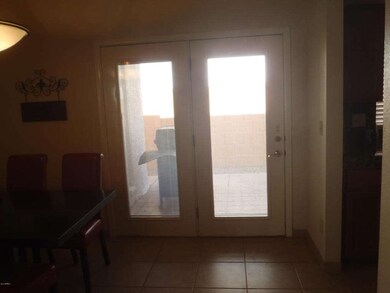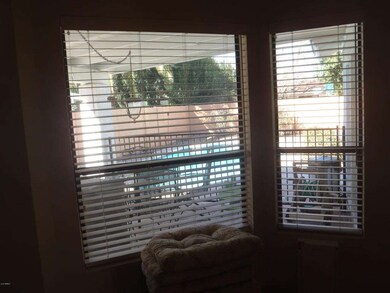
518 W Beverly Ln Phoenix, AZ 85023
North Central Phoenix NeighborhoodHighlights
- Private Pool
- Vaulted Ceiling
- Covered patio or porch
- Thunderbird High School Rated A-
- Granite Countertops
- Double Pane Windows
About This Home
As of March 2016Home is a Modified Pine Model Split Floor Plan. Great Kitchen w/granite counter tops and back Splash, Cook top/BI microwave, Garden Window over sink. 18 ''Tiles throughout the home except carpet in Bedrooms. Entertainment Center/Gas Fireplace/glass shelving. Large Dinning Area. Remodeled Master bath and shower, Atrium doors opening to Patio. Atrium doors off Kitchen and family room overlooking Patio and Pool.Updated Light Fixtures. Garage new Epoxy Floor/built in cabinets. Some Vinyl Dual panes. Exterior Painted in 2013, New Roof in 2010. Excellent location to major freeways, shopping and Schools. Pleasure to Show.
Last Agent to Sell the Property
Geraldine Krisa
HomeSmart License #BR101235000 Listed on: 02/08/2016
Last Buyer's Agent
Dee Belcher
Berkshire Hathaway HomeServices Arizona Properties License #SA571641000
Home Details
Home Type
- Single Family
Est. Annual Taxes
- $1,904
Year Built
- Built in 1986
Lot Details
- 5,644 Sq Ft Lot
- Desert faces the front of the property
- Private Streets
- Block Wall Fence
- Sprinklers on Timer
- Grass Covered Lot
Parking
- 2 Car Garage
- Garage Door Opener
Home Design
- Wood Frame Construction
- Composition Roof
- Stucco
Interior Spaces
- 1,550 Sq Ft Home
- 1-Story Property
- Vaulted Ceiling
- Ceiling Fan
- Gas Fireplace
- Double Pane Windows
- Vinyl Clad Windows
- Solar Screens
- Family Room with Fireplace
Kitchen
- Breakfast Bar
- Built-In Microwave
- Dishwasher
- Granite Countertops
Flooring
- Carpet
- Tile
Bedrooms and Bathrooms
- 3 Bedrooms
- Walk-In Closet
- Remodeled Bathroom
- Primary Bathroom is a Full Bathroom
- 2 Bathrooms
- Dual Vanity Sinks in Primary Bathroom
- Bathtub With Separate Shower Stall
Laundry
- Laundry in Garage
- Dryer
- Washer
Pool
- Private Pool
- Fence Around Pool
Schools
- Lookout Mountain Elementary School
- Mountain Sky Middle School
- Thunderbird High School
Utilities
- Refrigerated Cooling System
- Heating Available
- High Speed Internet
Additional Features
- No Interior Steps
- Covered patio or porch
Community Details
- Property has a Home Owners Association
- Spectrum Ass. Mgnt Association, Phone Number (480) 719-4524
- Built by Del Taylor
- Turtle Creek Subdivision, Pine Floorplan
Listing and Financial Details
- Tax Lot 194
- Assessor Parcel Number 208-34-194
Ownership History
Purchase Details
Home Financials for this Owner
Home Financials are based on the most recent Mortgage that was taken out on this home.Purchase Details
Home Financials for this Owner
Home Financials are based on the most recent Mortgage that was taken out on this home.Purchase Details
Home Financials for this Owner
Home Financials are based on the most recent Mortgage that was taken out on this home.Purchase Details
Purchase Details
Home Financials for this Owner
Home Financials are based on the most recent Mortgage that was taken out on this home.Purchase Details
Home Financials for this Owner
Home Financials are based on the most recent Mortgage that was taken out on this home.Similar Homes in Phoenix, AZ
Home Values in the Area
Average Home Value in this Area
Purchase History
| Date | Type | Sale Price | Title Company |
|---|---|---|---|
| Warranty Deed | $240,000 | Clear Title Agency Of Az Llc | |
| Warranty Deed | $290,000 | First American Title Ins Co | |
| Interfamily Deed Transfer | -- | Transnation Title | |
| Interfamily Deed Transfer | -- | -- | |
| Warranty Deed | $149,500 | Security Title Agency | |
| Warranty Deed | $122,000 | Security Title Agency |
Mortgage History
| Date | Status | Loan Amount | Loan Type |
|---|---|---|---|
| Open | $119,215 | New Conventional | |
| Closed | $137,260 | FHA | |
| Open | $230,743 | FHA | |
| Previous Owner | $217,500 | New Conventional | |
| Previous Owner | $155,000 | New Conventional | |
| Previous Owner | $119,600 | New Conventional | |
| Previous Owner | $115,900 | New Conventional |
Property History
| Date | Event | Price | Change | Sq Ft Price |
|---|---|---|---|---|
| 07/17/2025 07/17/25 | Price Changed | $469,900 | -2.1% | $303 / Sq Ft |
| 07/09/2025 07/09/25 | Price Changed | $479,900 | -2.0% | $309 / Sq Ft |
| 07/03/2025 07/03/25 | Price Changed | $489,900 | -1.2% | $315 / Sq Ft |
| 06/21/2025 06/21/25 | Price Changed | $495,900 | -0.8% | $319 / Sq Ft |
| 05/27/2025 05/27/25 | Price Changed | $499,900 | -2.9% | $322 / Sq Ft |
| 04/22/2025 04/22/25 | Price Changed | $514,900 | -2.7% | $332 / Sq Ft |
| 03/10/2025 03/10/25 | For Sale | $529,000 | +120.4% | $341 / Sq Ft |
| 03/15/2016 03/15/16 | Sold | $240,000 | -3.2% | $155 / Sq Ft |
| 02/10/2016 02/10/16 | Pending | -- | -- | -- |
| 02/08/2016 02/08/16 | For Sale | $248,000 | -- | $160 / Sq Ft |
Tax History Compared to Growth
Tax History
| Year | Tax Paid | Tax Assessment Tax Assessment Total Assessment is a certain percentage of the fair market value that is determined by local assessors to be the total taxable value of land and additions on the property. | Land | Improvement |
|---|---|---|---|---|
| 2025 | $2,328 | $21,730 | -- | -- |
| 2024 | $2,283 | $20,695 | -- | -- |
| 2023 | $2,283 | $33,470 | $6,690 | $26,780 |
| 2022 | $2,203 | $25,610 | $5,120 | $20,490 |
| 2021 | $2,258 | $22,810 | $4,560 | $18,250 |
| 2020 | $2,198 | $21,920 | $4,380 | $17,540 |
| 2019 | $2,157 | $19,500 | $3,900 | $15,600 |
| 2018 | $2,097 | $18,460 | $3,690 | $14,770 |
| 2017 | $2,090 | $17,450 | $3,490 | $13,960 |
| 2016 | $2,053 | $17,260 | $3,450 | $13,810 |
| 2015 | $1,904 | $16,050 | $3,210 | $12,840 |
Agents Affiliated with this Home
-
Safe Karoubi
S
Seller's Agent in 2025
Safe Karoubi
West USA Realty
7 in this area
14 Total Sales
-
G
Seller's Agent in 2016
Geraldine Krisa
HomeSmart
-
D
Buyer's Agent in 2016
Dee Belcher
Berkshire Hathaway HomeServices Arizona Properties
Map
Source: Arizona Regional Multiple Listing Service (ARMLS)
MLS Number: 5395545
APN: 208-34-194
- 506 W Sandra Terrace
- 402 W Grandview Rd
- 728 W Sandra Terrace
- 318 W Monte Cristo Ave
- 15812 N 3rd Ave
- 735 W Kelton Ln
- 16602 N 2nd Ln
- 16613 N 3rd Ave Unit 225
- 16606 N 2nd Dr Unit 190
- 316 W Kelton Ln
- 15809 N 11th Ave
- 16622 N 2nd Dr Unit 182
- 16608 N 1st Ln Unit 142
- 16604 N 1st Dr Unit 121
- 16804 N 2nd Dr Unit 156
- 16617 N 1st Ln Unit 131
- 16812 N 2nd Ln Unit 246
- 16610 N 1st Ave Unit 94
- 11 W Marconi Ave
- 16618 N 1st Ave Unit 90
