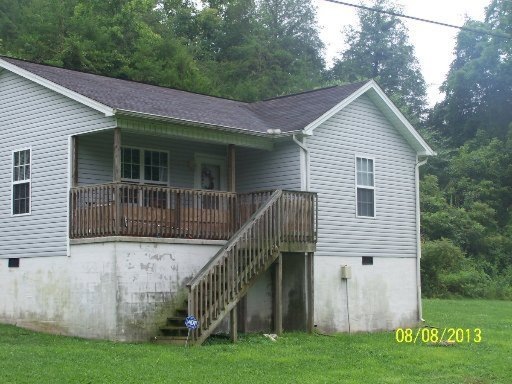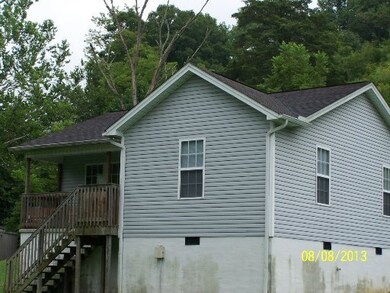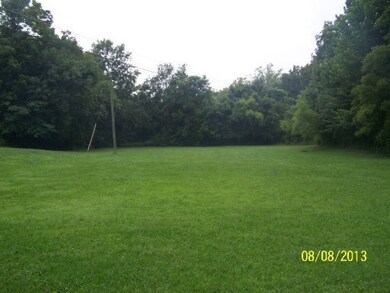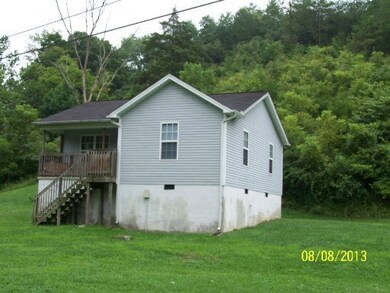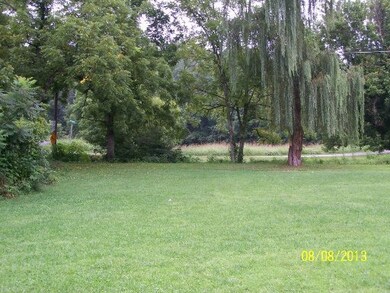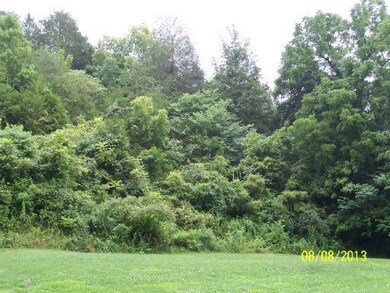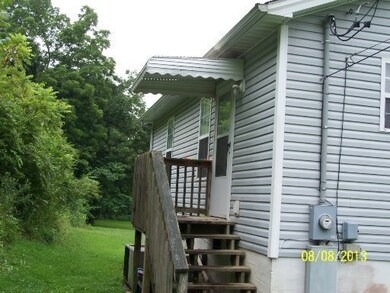
519 Jim Town Rd Luttrell, TN 37779
Estimated Value: $213,000 - $300,000
Highlights
- Barn
- Countryside Views
- Wooded Lot
- 18.64 Acre Lot
- Deck
- Traditional Architecture
About This Home
As of June 2014NEW HVAC. Home in private country setting with 18 + acres with barn and creek. Detached workshop has been used as garage. Acreage is a mix of cleared and wooded land, some level, some rolling and some steep. Great garden area. Home was built in 2001 and has had several updates since then. Home in good condition. Updates include HVAC vinyl flooring, paint, water heater, light fixtures and more. Land can be fenced for horses or any livestock.
Last Agent to Sell the Property
Realty Executives Associates License #260196 Listed on: 02/22/2014

Home Details
Home Type
- Single Family
Est. Annual Taxes
- $579
Year Built
- Built in 2001
Lot Details
- 18.64 Acre Lot
- Wooded Lot
Parking
- Detached Garage
Home Design
- Traditional Architecture
- Vinyl Siding
Interior Spaces
- 740 Sq Ft Home
- Countryside Views
- Crawl Space
Flooring
- Carpet
- Vinyl
Bedrooms and Bathrooms
- 2 Bedrooms
- 1 Full Bathroom
Home Security
- Home Security System
- Fire and Smoke Detector
Outdoor Features
- Deck
- Covered patio or porch
- Separate Outdoor Workshop
Additional Features
- Barn
- Zoned Heating and Cooling System
Community Details
- No Home Owners Association
Listing and Financial Details
- Assessor Parcel Number 073 069.02
Ownership History
Purchase Details
Home Financials for this Owner
Home Financials are based on the most recent Mortgage that was taken out on this home.Purchase Details
Similar Homes in Luttrell, TN
Home Values in the Area
Average Home Value in this Area
Purchase History
| Date | Buyer | Sale Price | Title Company |
|---|---|---|---|
| Cripe John K | $106,000 | -- | |
| Cripe John K | $106,000 | -- | |
| Carpenter Joe | -- | -- | |
| Carpenter Joe | -- | -- |
Mortgage History
| Date | Status | Borrower | Loan Amount |
|---|---|---|---|
| Open | Cripe John K | $152,000 | |
| Closed | Cripe John K | $150,000 | |
| Closed | Cripe John K | $130,300 | |
| Closed | Cripe John K | $106,000 | |
| Previous Owner | Carpenter Valerie | $40,000 |
Property History
| Date | Event | Price | Change | Sq Ft Price |
|---|---|---|---|---|
| 06/09/2014 06/09/14 | Sold | $106,000 | -- | $143 / Sq Ft |
Tax History Compared to Growth
Tax History
| Year | Tax Paid | Tax Assessment Tax Assessment Total Assessment is a certain percentage of the fair market value that is determined by local assessors to be the total taxable value of land and additions on the property. | Land | Improvement |
|---|---|---|---|---|
| 2024 | $579 | $30,500 | $5,150 | $25,350 |
| 2023 | $579 | $30,500 | $5,150 | $25,350 |
| 2022 | $485 | $30,500 | $5,150 | $25,350 |
| 2021 | $495 | $23,125 | $4,125 | $19,000 |
| 2020 | $495 | $23,125 | $4,125 | $19,000 |
| 2019 | $495 | $23,125 | $4,125 | $19,000 |
| 2018 | $495 | $23,125 | $4,125 | $19,000 |
| 2017 | $379 | $17,700 | $4,125 | $13,575 |
| 2016 | $375 | $17,300 | $5,575 | $11,725 |
| 2015 | $361 | $16,650 | $5,575 | $11,075 |
| 2014 | $293 | $16,342 | $0 | $0 |
Agents Affiliated with this Home
-
Tammie Hill

Seller's Agent in 2014
Tammie Hill
Realty Executives Associates
(865) 256-3805
8 in this area
191 Total Sales
-
David Conrad

Buyer's Agent in 2014
David Conrad
Pro Team Auction & Real Estate
(828) 260-4698
12 Total Sales
-
vicky McMahan
v
Buyer's Agent in 2014
vicky McMahan
Knox Realty
(865) 603-2532
28 Total Sales
-
M
Buyer's Agent in 2014
MELVIN WOOSLEY
COLDWELL-BANKER TOM CANNON, IN
Map
Source: East Tennessee REALTORS® MLS
MLS Number: 875806
APN: 073-069.02
- 0 Wolfenbarger Tract 1 Unit 1294792
- 3302 Highway 61 E
- 140 Donahue Rd
- 180 Tazewell Pike
- 182 Tazewell Pike
- TBD Keystown Rd
- 0 Highway 61 E Unit 1302530
- 217 Keystown Rd
- 0 Keystown Rd
- 314 Mckinney Rd
- 0 Washington Pike Unit 1228004
- 7640 Longmire Rd
- 480 Warwick Chapel Rd
- 585 Bull Run Rd
- 330 Ritz View Dr
- 105 Patriot Ln
- 7987 Longmire Rd
- 447 Little Tater Valley Rd
- 232 Sallings Rd
- 10724 E Emory Rd
