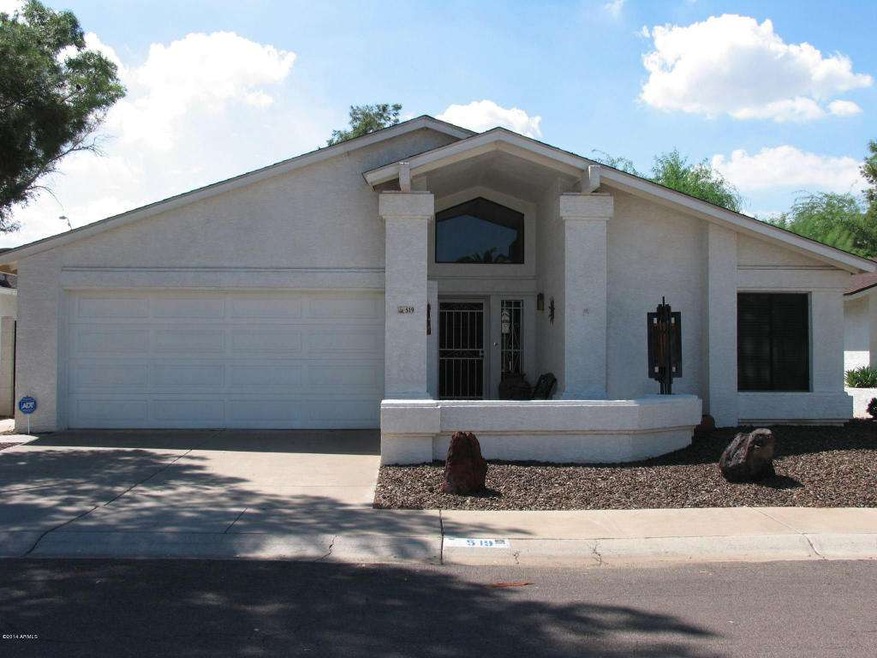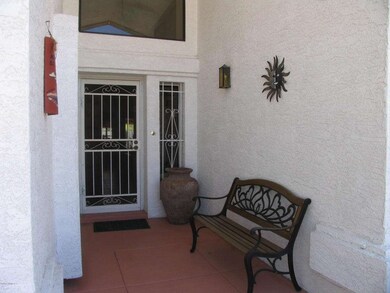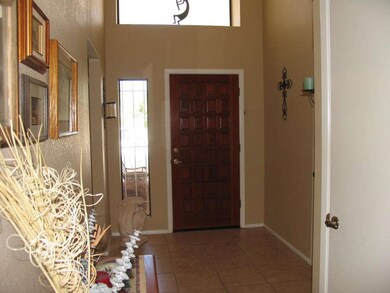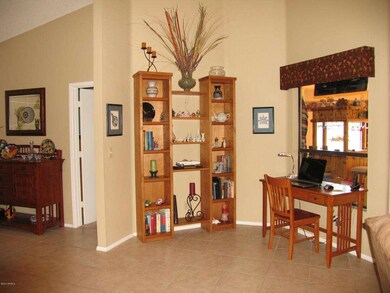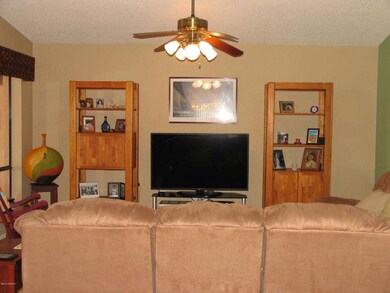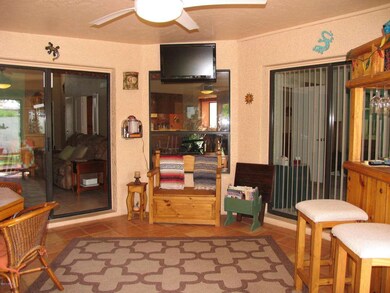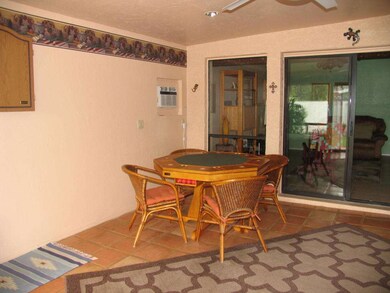
519 W Beverly Ln Phoenix, AZ 85023
North Central Phoenix NeighborhoodHighlights
- Vaulted Ceiling
- Covered patio or porch
- Breakfast Bar
- Thunderbird High School Rated A-
- Dual Vanity Sinks in Primary Bathroom
- Tile Flooring
About This Home
As of November 2023Beautiful one level home just north of Moon Valley in the subdivision of Turtle Creek. Located on a private street complete with a 2- car garage. The open floor plan with the family room, kitchen, and eating area make this home a delight for entertaining. The large amount of storage in the kitchen, master bedroom and office makes organizing easy! One unique feature of this home is the extra air conditioned room that was built adding an area for family eating or quiet enjoyment. Step outside from this bonus room to a nicely landscaped backyard with lush grass. A separate outside covered patio off the kitchen is a nice sitting area for morning coffee or relaxing while reading a book. This quaint, well maintained 3 bedroom, 2 bath home is ready for move in! Schedule your appointment today, you will not be disappointed!
Last Agent to Sell the Property
Long Realty Uptown License #BR637166000 Listed on: 09/11/2014

Home Details
Home Type
- Single Family
Est. Annual Taxes
- $1,507
Year Built
- Built in 1989
Lot Details
- 5,345 Sq Ft Lot
- Desert faces the front of the property
- Private Streets
- Block Wall Fence
- Grass Covered Lot
HOA Fees
- $46 Monthly HOA Fees
Parking
- 2 Car Garage
- Garage Door Opener
Home Design
- Composition Roof
- Block Exterior
- Stucco
Interior Spaces
- 1,813 Sq Ft Home
- 1-Story Property
- Vaulted Ceiling
- Ceiling Fan
Kitchen
- Breakfast Bar
- Built-In Microwave
Flooring
- Carpet
- Tile
Bedrooms and Bathrooms
- 3 Bedrooms
- Primary Bathroom is a Full Bathroom
- 2 Bathrooms
- Dual Vanity Sinks in Primary Bathroom
- Bathtub With Separate Shower Stall
Outdoor Features
- Covered patio or porch
Schools
- Lookout Mountain Elementary School
- Mountain Sky Middle School
- Thunderbird High School
Utilities
- Refrigerated Cooling System
- Heating Available
- High Speed Internet
- Cable TV Available
Community Details
- Association fees include ground maintenance, street maintenance
- First Service Res Association, Phone Number (480) 551-4300
- Built by Del Trailor
- Turtle Creek Lot 1 222 Tr A O Subdivision
Listing and Financial Details
- Tax Lot 207
- Assessor Parcel Number 208-34-207
Ownership History
Purchase Details
Home Financials for this Owner
Home Financials are based on the most recent Mortgage that was taken out on this home.Purchase Details
Home Financials for this Owner
Home Financials are based on the most recent Mortgage that was taken out on this home.Purchase Details
Home Financials for this Owner
Home Financials are based on the most recent Mortgage that was taken out on this home.Purchase Details
Home Financials for this Owner
Home Financials are based on the most recent Mortgage that was taken out on this home.Purchase Details
Home Financials for this Owner
Home Financials are based on the most recent Mortgage that was taken out on this home.Purchase Details
Home Financials for this Owner
Home Financials are based on the most recent Mortgage that was taken out on this home.Purchase Details
Home Financials for this Owner
Home Financials are based on the most recent Mortgage that was taken out on this home.Purchase Details
Similar Homes in Phoenix, AZ
Home Values in the Area
Average Home Value in this Area
Purchase History
| Date | Type | Sale Price | Title Company |
|---|---|---|---|
| Warranty Deed | $430,000 | Grand Canyon Title | |
| Warranty Deed | $325,000 | None Listed On Document | |
| Warranty Deed | $259,900 | Great American Title Agency | |
| Warranty Deed | $235,000 | Great American Title Agency | |
| Warranty Deed | $199,000 | Equity Title Agency | |
| Interfamily Deed Transfer | -- | First American Title Ins Co | |
| Warranty Deed | $116,000 | Security Title Agency | |
| Interfamily Deed Transfer | -- | -- |
Mortgage History
| Date | Status | Loan Amount | Loan Type |
|---|---|---|---|
| Open | $422,211 | FHA | |
| Previous Owner | $285,000 | New Conventional | |
| Previous Owner | $292,500 | New Conventional | |
| Previous Owner | $270,350 | VA | |
| Previous Owner | $265,487 | VA | |
| Previous Owner | $230,743 | FHA | |
| Previous Owner | $200,400 | VA | |
| Previous Owner | $111,000 | New Conventional | |
| Previous Owner | $113,446 | New Conventional | |
| Previous Owner | $120,523 | Fannie Mae Freddie Mac | |
| Previous Owner | $10,000 | Credit Line Revolving | |
| Previous Owner | $105,458 | Unknown | |
| Previous Owner | $110,200 | New Conventional |
Property History
| Date | Event | Price | Change | Sq Ft Price |
|---|---|---|---|---|
| 11/27/2023 11/27/23 | Sold | $430,000 | +1.4% | $277 / Sq Ft |
| 10/19/2023 10/19/23 | For Sale | $424,000 | +63.1% | $273 / Sq Ft |
| 09/10/2019 09/10/19 | Sold | $259,900 | 0.0% | $167 / Sq Ft |
| 07/28/2019 07/28/19 | Pending | -- | -- | -- |
| 07/08/2019 07/08/19 | For Sale | $259,900 | 0.0% | $167 / Sq Ft |
| 07/03/2019 07/03/19 | Pending | -- | -- | -- |
| 07/01/2019 07/01/19 | Price Changed | $259,900 | +4.0% | $167 / Sq Ft |
| 07/01/2019 07/01/19 | For Sale | $249,900 | -3.8% | $161 / Sq Ft |
| 05/04/2019 05/04/19 | Off Market | $259,900 | -- | -- |
| 03/26/2019 03/26/19 | Price Changed | $249,900 | -3.8% | $161 / Sq Ft |
| 02/06/2019 02/06/19 | For Sale | $259,900 | +10.6% | $167 / Sq Ft |
| 04/21/2017 04/21/17 | Sold | $235,000 | 0.0% | $151 / Sq Ft |
| 03/12/2017 03/12/17 | Pending | -- | -- | -- |
| 03/06/2017 03/06/17 | For Sale | $235,000 | +18.1% | $151 / Sq Ft |
| 02/26/2015 02/26/15 | Sold | $199,000 | -4.3% | $110 / Sq Ft |
| 01/20/2015 01/20/15 | Pending | -- | -- | -- |
| 01/05/2015 01/05/15 | For Sale | $208,000 | +4.5% | $115 / Sq Ft |
| 01/01/2015 01/01/15 | Off Market | $199,000 | -- | -- |
| 10/10/2014 10/10/14 | Price Changed | $208,000 | -1.0% | $115 / Sq Ft |
| 09/11/2014 09/11/14 | For Sale | $210,000 | -- | $116 / Sq Ft |
Tax History Compared to Growth
Tax History
| Year | Tax Paid | Tax Assessment Tax Assessment Total Assessment is a certain percentage of the fair market value that is determined by local assessors to be the total taxable value of land and additions on the property. | Land | Improvement |
|---|---|---|---|---|
| 2025 | $1,927 | $17,986 | -- | -- |
| 2024 | $2,160 | $17,130 | -- | -- |
| 2023 | $2,160 | $31,150 | $6,230 | $24,920 |
| 2022 | $2,089 | $23,620 | $4,720 | $18,900 |
| 2021 | $1,869 | $21,110 | $4,220 | $16,890 |
| 2020 | $1,819 | $20,280 | $4,050 | $16,230 |
| 2019 | $1,786 | $17,920 | $3,580 | $14,340 |
| 2018 | $1,735 | $16,870 | $3,370 | $13,500 |
| 2017 | $1,730 | $16,010 | $3,200 | $12,810 |
| 2016 | $1,700 | $15,480 | $3,090 | $12,390 |
| 2015 | $1,576 | $14,510 | $2,900 | $11,610 |
Agents Affiliated with this Home
-
Genay Runyan

Seller's Agent in 2023
Genay Runyan
LPT Realty, LLC
(602) 710-0520
1 in this area
13 Total Sales
-
Rebecca Keenan

Buyer's Agent in 2023
Rebecca Keenan
HomeSmart
(602) 826-8622
1 in this area
68 Total Sales
-
T
Seller's Agent in 2019
Tony Mania
Superlative Realty
-
T
Buyer's Agent in 2019
Tausha Fournier
HomeSmart
-
Stacy Biehle

Seller's Agent in 2017
Stacy Biehle
Coldwell Banker Realty
(602) 316-0988
1 in this area
7 Total Sales
-
Melinda Eslinger

Seller's Agent in 2015
Melinda Eslinger
Long Realty Uptown
(602) 999-6126
1 in this area
29 Total Sales
Map
Source: Arizona Regional Multiple Listing Service (ARMLS)
MLS Number: 5169787
APN: 208-34-207
- 518 W Beverly Ln
- 506 W Sandra Terrace
- 728 W Sandra Terrace
- 402 W Grandview Rd
- 318 W Monte Cristo Ave
- 15812 N 3rd Ave
- 735 W Kelton Ln
- 16602 N 2nd Ln
- 15809 N 11th Ave
- 16613 N 3rd Ave Unit 225
- 16606 N 2nd Dr Unit 190
- 316 W Kelton Ln
- 16622 N 2nd Dr Unit 182
- 16608 N 1st Ln Unit 142
- 16604 N 1st Dr Unit 121
- 16804 N 2nd Dr Unit 156
- 11 W Marconi Ave
- 16617 N 1st Ln Unit 131
- 16812 N 2nd Ln Unit 246
- 901 W Beck Ln
