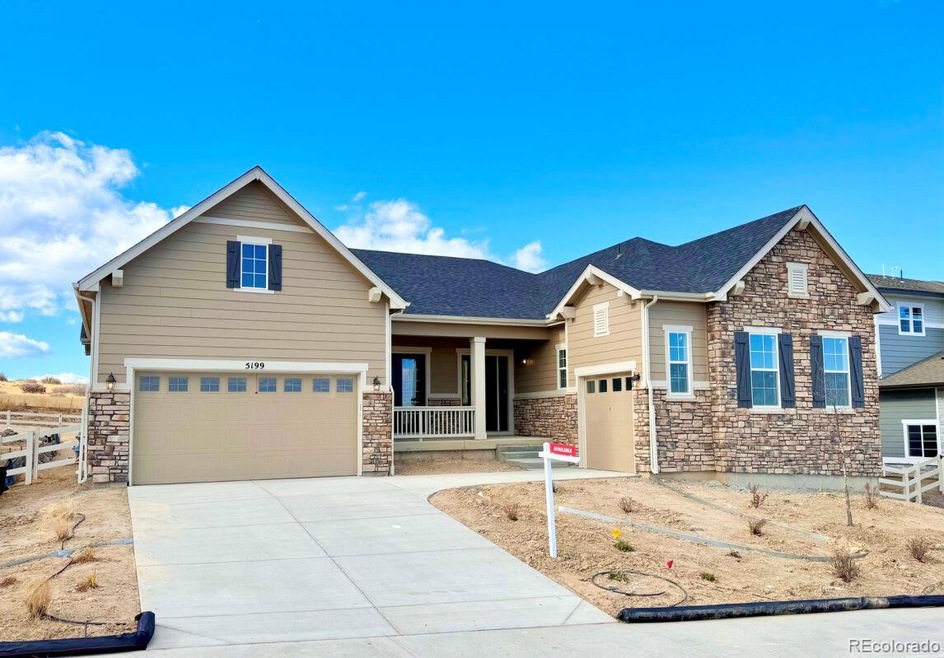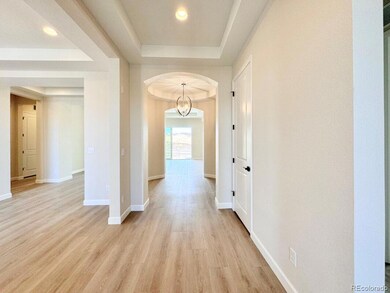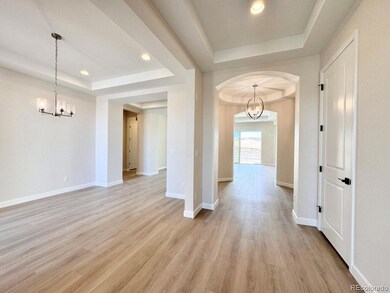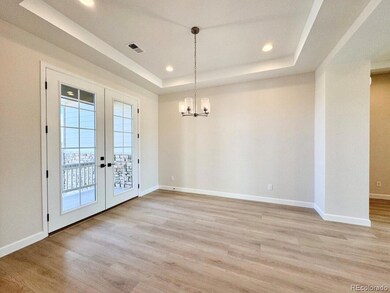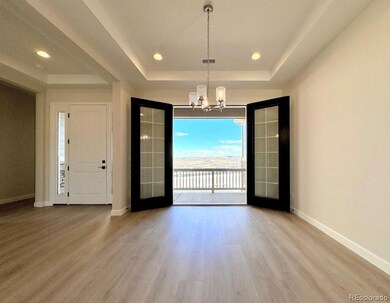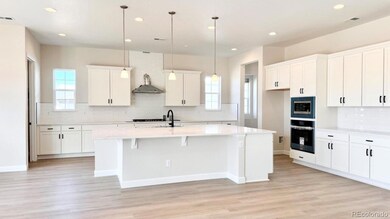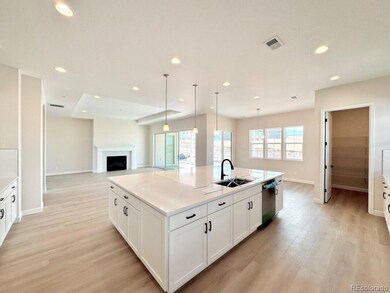
5199 Hickory Oaks Trail Castle Rock, CO 80104
Crystal Valley Ranch NeighborhoodEstimated Value: $905,000 - $1,094,000
Highlights
- Fitness Center
- Located in a master-planned community
- Open Floorplan
- Flagstone Elementary School Rated A-
- Primary Bedroom Suite
- Clubhouse
About This Home
As of December 2023**!!AVAILABLE NOW/MOVE IN READY!!**SPECIAL FINANCING AVAILABLE** This Hanford is waiting to impress with the convenience of its ranch-style layout along with designer finishes throughout. The main floor offers two secondary bedrooms with an attached Jack and Jill bath offering ideal accommodations for family or guests. The open layout leads you to the back of the home where a beautiful gourmet kitchen awaits and features a quartz center island, walk-in pantry and stainless steel appliances. Beyond, the open breakfast nook flows into the welcoming great room with a contemporary fireplace. Enjoy meals and conversation on the large covered patio. The nearby primary suite showcases a spacious walk-in closet and a private five piece bath. A convenient laundry, formal dining and mud room complete the main level. If that wasn’t enough, this exceptional home includes a finished basement that boasts a wide-open rec room with a stunning wet bar along with a shared bath and two large basement bedrooms with walk-in closets.**CALL 303.850.5757 TO SCHEDULE A TOUR TODAY!**
Last Agent to Sell the Property
Richmond Realty Inc Brokerage Phone: 303-850-5757 License #100056314 Listed on: 07/31/2023
Home Details
Home Type
- Single Family
Est. Annual Taxes
- $5,820
Year Built
- Built in 2023 | Under Construction
Lot Details
- 0.25 Acre Lot
- East Facing Home
- Landscaped
- Front Yard Sprinklers
HOA Fees
- $86 Monthly HOA Fees
Parking
- 3 Car Attached Garage
Home Design
- Slab Foundation
- Frame Construction
- Architectural Shingle Roof
- Composition Roof
- Radon Mitigation System
Interior Spaces
- 1-Story Property
- Open Floorplan
- Wet Bar
- Built-In Features
- Gas Fireplace
- Double Pane Windows
- Great Room with Fireplace
Kitchen
- Eat-In Kitchen
- Oven
- Cooktop with Range Hood
- Microwave
- Dishwasher
- Kitchen Island
- Quartz Countertops
- Disposal
Flooring
- Carpet
- Vinyl
Bedrooms and Bathrooms
- 5 Bedrooms | 3 Main Level Bedrooms
- Primary Bedroom Suite
- Walk-In Closet
Finished Basement
- Basement Fills Entire Space Under The House
- Sump Pump
- 2 Bedrooms in Basement
Schools
- South Ridge Elementary School
- Mesa Middle School
- Douglas County High School
Additional Features
- Covered patio or porch
- Forced Air Heating and Cooling System
Listing and Financial Details
- Assessor Parcel Number R0613318
Community Details
Overview
- Association fees include ground maintenance, recycling, trash
- Crystal Valley Ranch Master Association, Phone Number (720) 633-9722
- Built by Richmond American Homes
- Vista Pines At Crystal Valley Subdivision, Hanford / H Floorplan
- Located in a master-planned community
- Greenbelt
Amenities
- Clubhouse
Recreation
- Fitness Center
- Community Pool
Similar Homes in Castle Rock, CO
Home Values in the Area
Average Home Value in this Area
Property History
| Date | Event | Price | Change | Sq Ft Price |
|---|---|---|---|---|
| 12/20/2023 12/20/23 | Sold | $971,950 | -0.3% | $188 / Sq Ft |
| 11/19/2023 11/19/23 | Pending | -- | -- | -- |
| 11/17/2023 11/17/23 | Price Changed | $974,950 | -2.5% | $189 / Sq Ft |
| 11/06/2023 11/06/23 | Price Changed | $999,950 | -1.0% | $194 / Sq Ft |
| 10/31/2023 10/31/23 | Price Changed | $1,009,950 | +1.0% | $196 / Sq Ft |
| 09/22/2023 09/22/23 | Price Changed | $999,950 | -5.0% | $194 / Sq Ft |
| 09/12/2023 09/12/23 | Price Changed | $1,052,950 | +0.1% | $204 / Sq Ft |
| 08/29/2023 08/29/23 | Price Changed | $1,051,950 | +0.2% | $204 / Sq Ft |
| 07/31/2023 07/31/23 | For Sale | $1,049,950 | -- | $204 / Sq Ft |
Tax History Compared to Growth
Tax History
| Year | Tax Paid | Tax Assessment Tax Assessment Total Assessment is a certain percentage of the fair market value that is determined by local assessors to be the total taxable value of land and additions on the property. | Land | Improvement |
|---|---|---|---|---|
| 2024 | $5,820 | $74,370 | $11,170 | $63,200 |
| 2023 | $2,259 | $29,820 | $29,820 | $0 |
| 2022 | $1,396 | $18,710 | $18,710 | -- |
| 2021 | -- | $18,710 | $18,710 | -- |
Agents Affiliated with this Home
-
Todd Baker
T
Seller's Agent in 2023
Todd Baker
Richmond Realty Inc
(970) 360-6449
90 in this area
2,445 Total Sales
-
The Cryer Team - Dee and Tom

Buyer's Agent in 2023
The Cryer Team - Dee and Tom
Kentwood Real Estate
(303) 887-3917
1 in this area
63 Total Sales
Map
Source: REcolorado®
MLS Number: 7156442
APN: 2505-252-25-036
- 5381 Hickory Oaks Trail
- 4978 Hickory Oaks St
- 4975 Hickory Oaks St
- 1598 Green Fern Point
- 1616 Green Fern Point
- 4949 Hickory Oaks St
- 1696 Green Fern Point
- 5311 Blue Lunar Ln
- 1645 Green Fern Point
- 1708 Fox Trotter Point
- 1933 Villageview Ln
- 1720 Fox Trotter Point
- 5698 Farrier Point
- 1667 Fox Trotter Point
- 1914 Villageview Ln
- 1658 Fox Trotter Point
- 1672 Fox Trotter Point
- 5224 Lions Paw St
- 5258 Lions Paw St
- 5292 Lions Paw St
- 5199 Hickory Oaks Trail
- 5175 Hickory Oaks Trail
- 5233 Hickory Oaks Trail
- 5220 Hickory Oaks Trail Unit 14
- 5132 Hickory Oaks Trail
- 5034 Hickory Oaks St
- 1677 Hickory Oaks Point
- 5074 Hickory Oaks St Unit 31
- 1651 Hickory Oaks Point
- 1680 Hickory Oaks Point
- 1638 Hickory Oaks Point
- 1625 Hickory Oaks Point
- 5335 Hickory Oaks St Unit 2291028-2087
- 5335 Hickory Oaks St
- 5356 Hickory Oaks Trail
- 5357 Hickory Oaks Trail
- 5357 Hickory Oaks St
- 5357 Hickory Oaks St Unit 2283614-4541
- 2043 Villageview Ln
- 1616 Hickory Oaks Point
