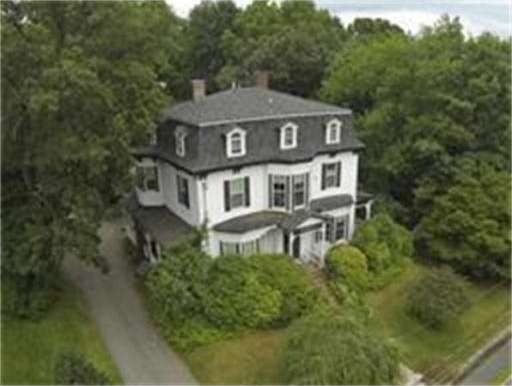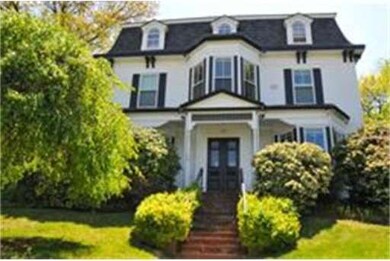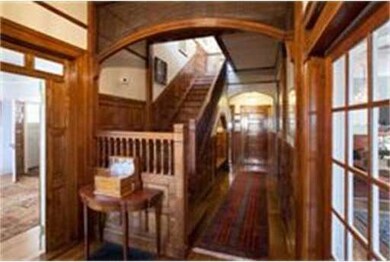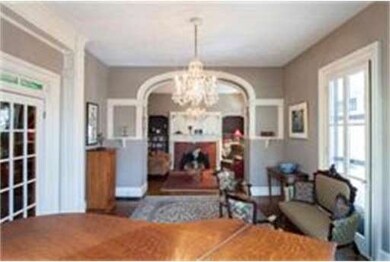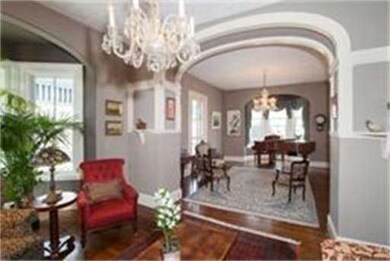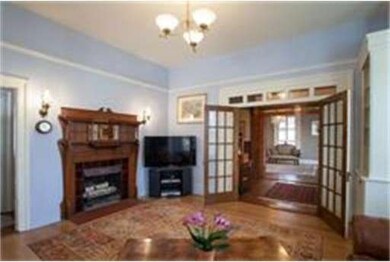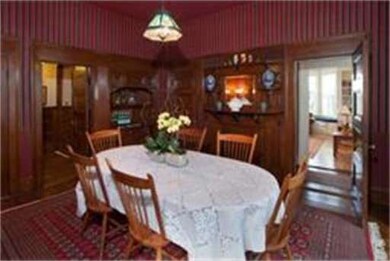
52 Winthrop St West Newton, MA 02465
West Newton NeighborhoodAbout This Home
As of June 2019Stately West Newton Hill Mansard Victorian on nearly half-acre lot with soaring ceilings and magnificent detail throughout. Sunny 2011 kitchen addition with walk out to large, private backyard. An elegant double-parlor living room, dining room, and family room, all with fireplaces and original woodwork complete the first floor. Master suite with walk-in closet and fireplace plus three bedrooms, family bath, laundry and lovely sitting area on 2nd floor. Significant income potential from 3rd floor, two bedroom in-law-suite with fireplaced living area and optional separate entrance. Basement has play space, gym area and full bath. Large, unfinished carriage house with great potential. Close to public transportation, Mass Pike/128, Peirce School and the town of West Newton.
Home Details
Home Type
Single Family
Est. Annual Taxes
$23,782
Year Built
1870
Lot Details
0
Listing Details
- Lot Description: Wooded, Paved Drive
- Special Features: None
- Property Sub Type: Detached
- Year Built: 1870
Interior Features
- Has Basement: Yes
- Fireplaces: 3
- Primary Bathroom: Yes
- Number of Rooms: 13
- Amenities: Public Transportation, Shopping, Park, Highway Access, House of Worship, Private School, Public School
- Electric: 200 Amps
- Energy: Insulated Windows, Storm Windows
- Flooring: Wood, Tile, Wall to Wall Carpet, Stone / Slate
- Insulation: Partial
- Interior Amenities: Cable Available
- Basement: Full, Partially Finished, Sump Pump
- Bedroom 2: Second Floor, 14X14
- Bedroom 3: Second Floor, 14X13
- Bedroom 4: Second Floor, 12X8
- Bedroom 5: Third Floor, 19X15
- Bathroom #1: First Floor
- Bathroom #2: Second Floor
- Bathroom #3: Third Floor
- Kitchen: First Floor, 25X17
- Laundry Room: Second Floor
- Living Room: First Floor, 14X17
- Master Bedroom: Second Floor, 14X20
- Master Bedroom Description: Bathroom - Full
- Dining Room: First Floor, 14X13
- Family Room: First Floor, 14X14
Exterior Features
- Construction: Frame
- Exterior: Wood, Vinyl
- Exterior Features: Porch, Patio, Gutters, Sprinkler System
- Foundation: Fieldstone
Garage/Parking
- Garage Parking: Carriage Shed
- Parking: Off-Street
- Parking Spaces: 4
Utilities
- Cooling Zones: 2
- Heat Zones: 2
- Hot Water: Natural Gas
- Utility Connections: for Gas Range, for Gas Oven
Condo/Co-op/Association
- HOA: No
Ownership History
Purchase Details
Home Financials for this Owner
Home Financials are based on the most recent Mortgage that was taken out on this home.Purchase Details
Purchase Details
Home Financials for this Owner
Home Financials are based on the most recent Mortgage that was taken out on this home.Purchase Details
Home Financials for this Owner
Home Financials are based on the most recent Mortgage that was taken out on this home.Similar Homes in the area
Home Values in the Area
Average Home Value in this Area
Purchase History
| Date | Type | Sale Price | Title Company |
|---|---|---|---|
| Not Resolvable | $1,850,000 | -- | |
| Warranty Deed | -- | -- | |
| Not Resolvable | $1,565,000 | -- | |
| Deed | $776,000 | -- |
Mortgage History
| Date | Status | Loan Amount | Loan Type |
|---|---|---|---|
| Previous Owner | $1,213,597 | Commercial | |
| Previous Owner | $1,252,000 | Purchase Money Mortgage | |
| Previous Owner | $450,000 | Commercial | |
| Previous Owner | $250,000 | Commercial | |
| Previous Owner | $740,000 | Commercial | |
| Previous Owner | $100,000 | Commercial | |
| Previous Owner | $620,800 | Purchase Money Mortgage |
Property History
| Date | Event | Price | Change | Sq Ft Price |
|---|---|---|---|---|
| 06/07/2019 06/07/19 | Sold | $1,850,000 | -7.3% | $307 / Sq Ft |
| 04/17/2019 04/17/19 | Pending | -- | -- | -- |
| 04/03/2019 04/03/19 | Price Changed | $1,995,000 | -4.8% | $331 / Sq Ft |
| 03/27/2019 03/27/19 | Price Changed | $2,095,000 | -8.7% | $347 / Sq Ft |
| 03/06/2019 03/06/19 | For Sale | $2,295,000 | +46.6% | $380 / Sq Ft |
| 01/26/2015 01/26/15 | Sold | $1,565,000 | 0.0% | $300 / Sq Ft |
| 12/13/2014 12/13/14 | Pending | -- | -- | -- |
| 11/08/2014 11/08/14 | Off Market | $1,565,000 | -- | -- |
| 09/20/2014 09/20/14 | For Sale | $1,649,000 | -- | $316 / Sq Ft |
Tax History Compared to Growth
Tax History
| Year | Tax Paid | Tax Assessment Tax Assessment Total Assessment is a certain percentage of the fair market value that is determined by local assessors to be the total taxable value of land and additions on the property. | Land | Improvement |
|---|---|---|---|---|
| 2025 | $23,782 | $2,426,700 | $1,262,600 | $1,164,100 |
| 2024 | $22,995 | $2,356,000 | $1,225,800 | $1,130,200 |
| 2023 | $22,333 | $2,193,800 | $966,000 | $1,227,800 |
| 2022 | $20,752 | $1,972,600 | $894,400 | $1,078,200 |
| 2021 | $19,851 | $1,844,900 | $843,800 | $1,001,100 |
| 2020 | $19,261 | $1,844,900 | $843,800 | $1,001,100 |
| 2019 | $20,186 | $1,931,700 | $819,200 | $1,112,500 |
| 2018 | $19,880 | $1,837,300 | $735,500 | $1,101,800 |
| 2017 | $18,550 | $1,668,200 | $693,900 | $974,300 |
| 2016 | -- | $1,615,400 | $648,500 | $966,900 |
| 2015 | $15,556 | $1,509,700 | $606,100 | $903,600 |
Agents Affiliated with this Home
-
Ilene Solomon

Seller's Agent in 2019
Ilene Solomon
Coldwell Banker Realty - Newton
(617) 969-2447
24 in this area
182 Total Sales
-
Miro Fitkova

Buyer's Agent in 2019
Miro Fitkova
Fitkova Realty Group
(617) 921-9952
1 in this area
93 Total Sales
-
The Drucker Group

Seller's Agent in 2015
The Drucker Group
Compass
(202) 957-5546
28 in this area
84 Total Sales
-
Ellen Dudley

Buyer's Agent in 2015
Ellen Dudley
Keller Williams Realty
(617) 771-4771
2 in this area
29 Total Sales
Map
Source: MLS Property Information Network (MLS PIN)
MLS Number: 71746304
APN: NEWT-000032-000012-000044
- 26 Sterling St
- 12 Inis Cir
- 15 Simms Ct
- 69 Prince St
- 23 Ascenta Terrace
- 0 Duncan Rd Unit 72925240
- 11 Prospect St Unit 11
- 104 Oldham Rd
- 66 Webster St
- 68 Mignon Rd
- 141 Prince St
- 55 Hillside Ave
- 94 Webster St Unit 96
- 46 Greenough St Unit 46
- 84 Auburn St Unit 1
- 326 Austin St
- 371 Cherry St
- 18 Elm St Unit 18
- 8 Elm St Unit 8
- 222 Prince St
