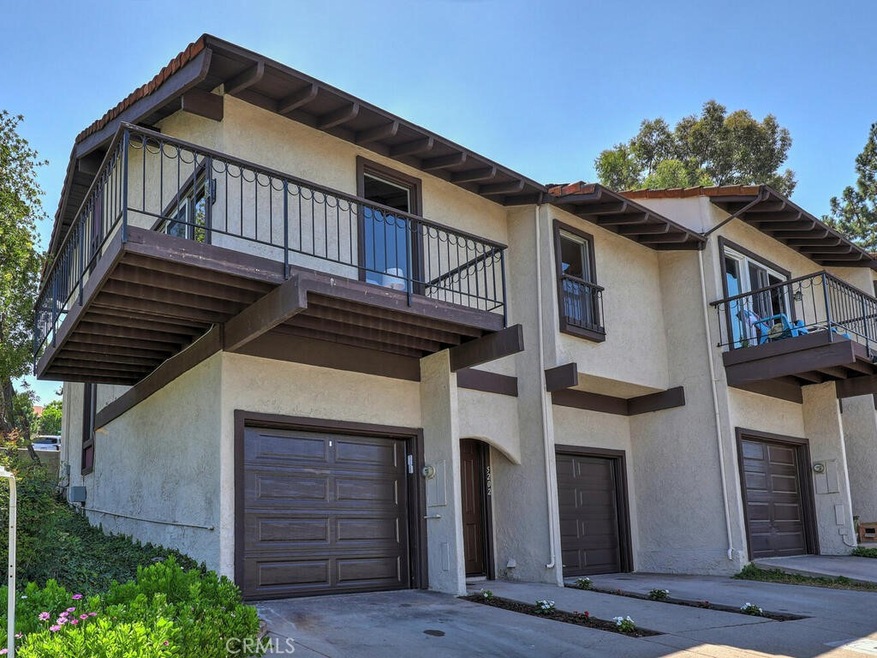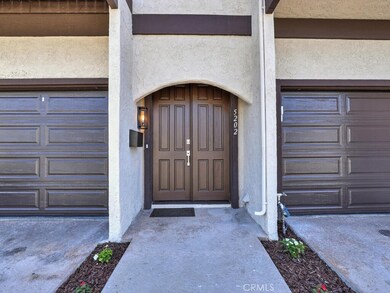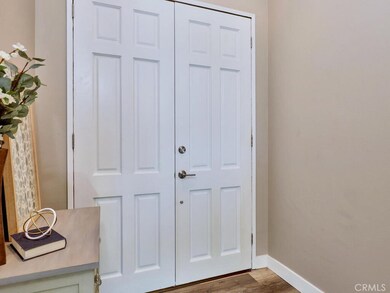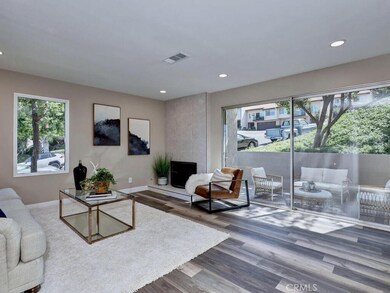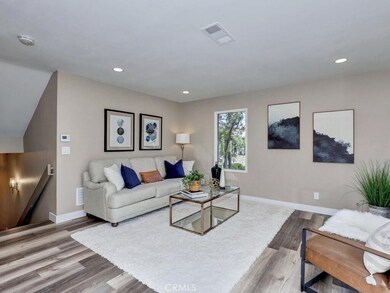
5202 Javalambre Dr Whittier, CA 90601
West Whittier NeighborhoodEstimated Value: $671,000 - $802,000
Highlights
- In Ground Pool
- Updated Kitchen
- Cathedral Ceiling
- City Lights View
- Dual Staircase
- Spanish Architecture
About This Home
As of August 2022This pristine, multi-level end-unit townhome has so much to offer. The home has been recently remodeled and is appointed with numerous designer touches. The mahogany double door entry leads upstairs to the formal living room with designer tiled gas fireplace. The rear patio provides additional outdoor living space perfect for enjoying your morning coffee or dining al fresco. The kitchen features generous shaker, soft-close cabinets & drawers, quartz counters with herringbone backsplash, new stainless steel appliances including refrigerator and gas range, spacious pantry, and steel single basin sink. Separate dining area off kitchen completes this level. Up next you will come to the separate family room with vaulted ceilings and ample windows providing abundant natural lighting and wrap around deck with views of downtown LA. The bath on this level includes porcelain tiled tub/shower, low-flow toilet and vanity with quartz counters. Secondary bedroom has mirrored wardrobe. Up next is the top floor with a nice sized secondary bedroom with mirrored wardrobe that could easily be used as an office or nursery depending on your needs. The main bedroom features an oversized mirrored wardrobe and en suite bath with porcelain tiled walk-in shower with glass sliding door and quartz counter vanity. All new waterproof luxury vinyl plank flooring, baseboards, panel doors with hardware, energy efficient recessed LED lighting and designer light fixtures throughout. Upgraded plumbing and fixtures in both bathrooms. New garage doors/openers, new furnace and AC condenser with all new ductwork, interior and exterior fresh paint. 2-single car garages, one with direct access and newer washer & dryer included. Development includes pool, spa, barbecue area and plenty of guest parking. This home has it all and is move in ready. Don’t miss it before it’s gone.
Last Agent to Sell the Property
Regency Real Estate Brokers License #01260554 Listed on: 07/12/2022

Townhouse Details
Home Type
- Townhome
Est. Annual Taxes
- $8,242
Year Built
- Built in 1968 | Remodeled
Lot Details
- 2,032 Sq Ft Lot
- 1 Common Wall
- Cul-De-Sac
- West Facing Home
- Block Wall Fence
- Fence is in good condition
HOA Fees
- $240 Monthly HOA Fees
Parking
- 2 Car Attached Garage
- Parking Available
- Driveway
Home Design
- Spanish Architecture
- Split Level Home
- Slab Foundation
- Spanish Tile Roof
- Stucco
Interior Spaces
- 1,545 Sq Ft Home
- Dual Staircase
- Beamed Ceilings
- Cathedral Ceiling
- Recessed Lighting
- Raised Hearth
- Gas Fireplace
- Window Screens
- Double Door Entry
- Panel Doors
- Separate Family Room
- Living Room with Fireplace
- Living Room with Attached Deck
- Dining Room
- Storage
- Vinyl Flooring
- City Lights Views
Kitchen
- Updated Kitchen
- Gas Oven
- Gas Range
- Microwave
- Ice Maker
- Water Line To Refrigerator
- Dishwasher
- Quartz Countertops
- Pots and Pans Drawers
- Self-Closing Drawers and Cabinet Doors
- Disposal
Bedrooms and Bathrooms
- 3 Bedrooms
- All Upper Level Bedrooms
- Mirrored Closets Doors
- Remodeled Bathroom
- 2 Full Bathrooms
- Quartz Bathroom Countertops
- Private Water Closet
- Low Flow Toliet
- Bathtub with Shower
- Walk-in Shower
- Exhaust Fan In Bathroom
Laundry
- Laundry Room
- Laundry in Garage
- Dryer
- Washer
Home Security
Pool
- In Ground Pool
- In Ground Spa
Outdoor Features
- Balcony
- Patio
- Exterior Lighting
Schools
- Longfellow Elementary School
- Dexter Middle School
- Whittier High School
Utilities
- Forced Air Heating and Cooling System
- Natural Gas Connected
- Gas Water Heater
- Cable TV Available
Listing and Financial Details
- Tax Lot 49
- Tax Tract Number 26863
- Assessor Parcel Number 8126045049
Community Details
Overview
- 83 Units
- Hill 'N Dale Association, Phone Number (626) 967-7921
- Lordon Management HOA
Amenities
- Community Barbecue Grill
- Picnic Area
Recreation
- Community Pool
- Community Spa
- Hiking Trails
Pet Policy
- Pet Restriction
Security
- Carbon Monoxide Detectors
- Fire and Smoke Detector
Ownership History
Purchase Details
Home Financials for this Owner
Home Financials are based on the most recent Mortgage that was taken out on this home.Purchase Details
Home Financials for this Owner
Home Financials are based on the most recent Mortgage that was taken out on this home.Purchase Details
Purchase Details
Purchase Details
Purchase Details
Similar Homes in Whittier, CA
Home Values in the Area
Average Home Value in this Area
Purchase History
| Date | Buyer | Sale Price | Title Company |
|---|---|---|---|
| Janumyan Ruslan | $675,000 | Orange Coast Title | |
| Richard A Hackett Revocable Trust | $430,000 | Orange Coast Title | |
| Living Trust Of William Reidy | -- | None Available | |
| Reidy James R | -- | None Available | |
| Reidy Jack | -- | -- | |
| Reidy James R | -- | -- |
Mortgage History
| Date | Status | Borrower | Loan Amount |
|---|---|---|---|
| Open | Janumyan Ruslan | $535,000 | |
| Previous Owner | Richard A Hackett Revocable Trust | $520,000 |
Property History
| Date | Event | Price | Change | Sq Ft Price |
|---|---|---|---|---|
| 08/30/2022 08/30/22 | Sold | $675,000 | +4.0% | $437 / Sq Ft |
| 07/28/2022 07/28/22 | Pending | -- | -- | -- |
| 07/25/2022 07/25/22 | For Sale | $649,000 | 0.0% | $420 / Sq Ft |
| 07/18/2022 07/18/22 | Pending | -- | -- | -- |
| 07/12/2022 07/12/22 | For Sale | $649,000 | +50.9% | $420 / Sq Ft |
| 05/09/2022 05/09/22 | Sold | $430,000 | 0.0% | $278 / Sq Ft |
| 05/04/2022 05/04/22 | Pending | -- | -- | -- |
| 05/04/2022 05/04/22 | For Sale | $430,000 | -- | $278 / Sq Ft |
Tax History Compared to Growth
Tax History
| Year | Tax Paid | Tax Assessment Tax Assessment Total Assessment is a certain percentage of the fair market value that is determined by local assessors to be the total taxable value of land and additions on the property. | Land | Improvement |
|---|---|---|---|---|
| 2024 | $8,242 | $688,500 | $468,078 | $220,422 |
| 2023 | $8,032 | $675,000 | $458,900 | $216,100 |
| 2022 | $1,508 | $94,434 | $33,009 | $61,425 |
| 2021 | $1,436 | $92,583 | $32,362 | $60,221 |
| 2019 | $1,414 | $89,839 | $31,403 | $58,436 |
| 2018 | $1,378 | $88,079 | $30,788 | $57,291 |
| 2016 | $1,284 | $84,661 | $29,594 | $55,067 |
| 2015 | $1,246 | $83,390 | $29,150 | $54,240 |
| 2014 | -- | $81,757 | $28,579 | $53,178 |
Agents Affiliated with this Home
-
Doug Harris

Seller's Agent in 2022
Doug Harris
Regency Real Estate Brokers
(949) 466-5377
2 in this area
47 Total Sales
-
Erin Harris

Seller Co-Listing Agent in 2022
Erin Harris
Regency Real Estate Brokers
(949) 212-3988
2 in this area
34 Total Sales
-
David Nersisian

Buyer's Agent in 2022
David Nersisian
Strategic Estates Group
(818) 572-1980
1 in this area
56 Total Sales
Map
Source: California Regional Multiple Listing Service (CRMLS)
MLS Number: OC22152697
APN: 8126-045-049
- 5307 Woodward Ln
- 10605 Cordoba Ct
- 5115 Castelotte Ct
- 11514 Beverly Blvd
- 10742 Shire Place
- 10305 Deveron Dr
- 11837 Rideout Way
- 5548 Carley Ave
- 10210 Lundene Dr
- 12032 S Circle Dr
- 12070 Rideout Way
- 11756 Maple St
- 11022 Maple St
- 11338 Ridgegate Dr
- 11537 Moonridge Rd
- 5593 Pioneer Blvd Unit 18
- 4512 Workman Mill Rd Unit 216D
- 4512 Workman Mill Rd Unit 321
- 9900 Tagus St Unit 30
- 5808 Adele Ave
- 5202 Javalambre Dr
- 5206 Javalambre Dr
- 5210 Javalambre Dr
- 5214 Javalambre Dr
- 10621 Tierra Navarra Dr
- 10613 Madrid Ct
- 10625 Tierra Navarra Dr
- 5218 Javalambre Dr
- 5210 Andalucia Ct
- 10609 Madrid Ct
- 10627 Tierra Navarra Dr
- 5222 Javalambre Dr
- 5214 Andalucia Ct
- 10605 Madrid Ct
- 10631 Tierra Navarra Dr Unit 29
- 10631 Tierra Navarra Dr
- 10622 Tierra Navarra Dr Unit 25
- 10622 Tierra Navarra Dr
- 5218 Andalucia Ct
- 10626 Tierra Navarra Dr
