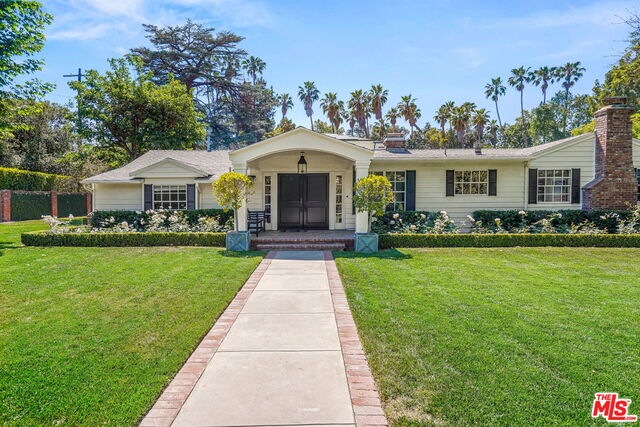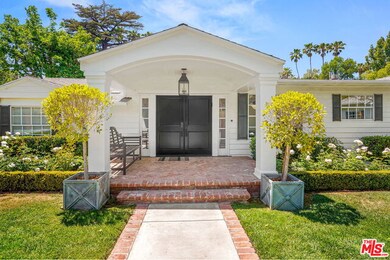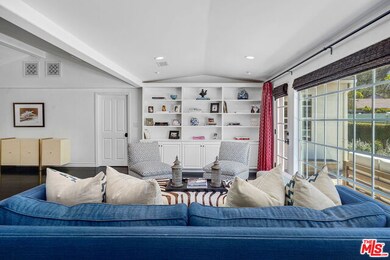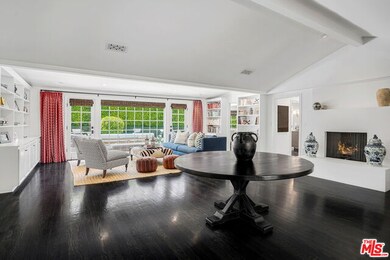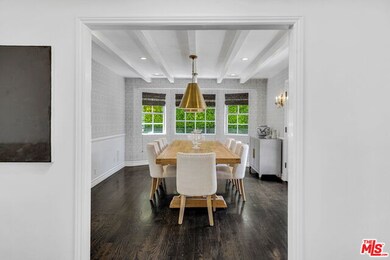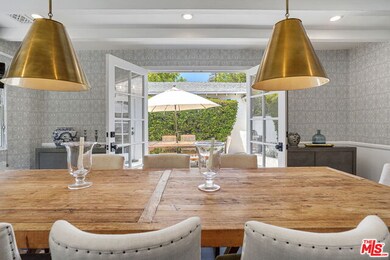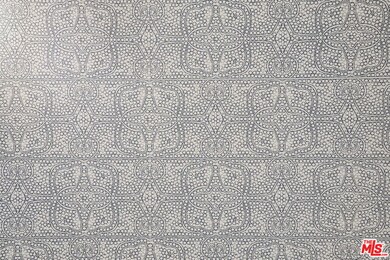
5209 Louise Ave Encino, CA 91316
Estimated Value: $3,903,890 - $4,528,000
Highlights
- Tennis Courts
- In Ground Pool
- Primary Bedroom Suite
- Gaspar De Portola Middle School Rated A-
- Gourmet Kitchen
- Open Floorplan
About This Home
As of September 2021Set beyond a gated entry on a half-acre corner lot in Encino, this 6-bedroom Cape Cod-style home has been professionally designed by JS Interior Design to embrace a sophisticated, traditional aesthetic. Through the foyer, the home's floor plan flows effortlessly into the great room featuring French doors that flood the space with ample natural light. To the right, find the formal dining room, exquisite chef's kitchen with stylish navy cabinetry, custom tile backsplash, Carrera marble countertops, state-of-the-art appliances and breakfast nook, and a large living room with a fireplace and beautiful white vaulted ceilings. From here, enter the home's expansive primary suite with ample closet space, stunning spa bath with dual sinks, a freestanding tub and oversized shower with marble tile, and direct access to the home's lush outdoor setting. A bona fide Los Angeles sanctuary, the hedge-enclosed backyard features an extensive grassy lawn with multiple lounge areas, built-in BBQ, citrus trees, game area and a sparkling pool and spa. Additional home features include gated parking for seven cars including the 3-car garage. Refined by design and comfortable by nature, this beautifully classic home presents an unrivaled opportunity to live an elevated California lifestyle just moments from Encino's best restaurants and shopping. OFFER DEADLINE: TUES, 6/1 @ 5PM
Last Buyer's Agent
Berkshire Hathaway HomeServices California Properties License #01352397

Home Details
Home Type
- Single Family
Est. Annual Taxes
- $44,037
Year Built
- Built in 1950 | Remodeled
Lot Details
- 0.47 Acre Lot
- Lot Dimensions are 187x110
- Gated Home
- Privacy Fence
- Wood Fence
- Landscaped
- Lawn
- Back and Front Yard
- Property is zoned LARA
Parking
- 3 Car Direct Access Garage
- 4 Open Parking Spaces
- Parking Storage or Cabinetry
- Driveway
- Automatic Gate
- Guest Parking
Home Design
- Cape Cod Architecture
Interior Spaces
- 4,445 Sq Ft Home
- 1-Story Property
- Open Floorplan
- Built-In Features
- Beamed Ceilings
- Cathedral Ceiling
- Recessed Lighting
- Wood Burning Fireplace
- Gas Fireplace
- Shutters
- Double Door Entry
- French Doors
- Family Room with Fireplace
- 3 Fireplaces
- Great Room
- Living Room with Fireplace
- Formal Dining Room
- Prewired Security
- Laundry Room
- Property Views
Kitchen
- Gourmet Kitchen
- Breakfast Area or Nook
- Open to Family Room
- Breakfast Bar
- Double Oven
- Range with Range Hood
- Microwave
- Freezer
- Dishwasher
- Marble Countertops
- Disposal
Flooring
- Wood
- Tile
Bedrooms and Bathrooms
- 6 Bedrooms
- Fireplace in Primary Bedroom
- Primary Bedroom Suite
- Walk-In Closet
- Remodeled Bathroom
- Powder Room
- Double Vanity
- Bathtub with Shower
- Linen Closet In Bathroom
Pool
- In Ground Pool
- In Ground Spa
Outdoor Features
- Tennis Courts
- Open Patio
- Built-In Barbecue
- Front Porch
Additional Features
- City Lot
- Central Heating and Cooling System
Listing and Financial Details
- Assessor Parcel Number 2257-013-002
Community Details
Overview
- No Home Owners Association
Recreation
- Sport Court
Ownership History
Purchase Details
Home Financials for this Owner
Home Financials are based on the most recent Mortgage that was taken out on this home.Purchase Details
Home Financials for this Owner
Home Financials are based on the most recent Mortgage that was taken out on this home.Purchase Details
Home Financials for this Owner
Home Financials are based on the most recent Mortgage that was taken out on this home.Purchase Details
Home Financials for this Owner
Home Financials are based on the most recent Mortgage that was taken out on this home.Purchase Details
Home Financials for this Owner
Home Financials are based on the most recent Mortgage that was taken out on this home.Purchase Details
Purchase Details
Home Financials for this Owner
Home Financials are based on the most recent Mortgage that was taken out on this home.Purchase Details
Purchase Details
Home Financials for this Owner
Home Financials are based on the most recent Mortgage that was taken out on this home.Purchase Details
Similar Homes in Encino, CA
Home Values in the Area
Average Home Value in this Area
Purchase History
| Date | Buyer | Sale Price | Title Company |
|---|---|---|---|
| Altman Howard | $3,475,000 | Equity Title Company | |
| Smith Adam | -- | None Available | |
| Smith Adam D | $2,121,000 | Equity Title | |
| Pearson John Barnes | $1,667,500 | Equity Title Co Glendale | |
| Younger Robert E | -- | North American Title Co | |
| Younger Robert E | -- | North American Title Co | |
| Younger Robert E | -- | -- | |
| Younger Robert E | $1,165,000 | Southland Title Corporation | |
| Marinelli Leah | -- | -- | |
| Marinelli Leah | -- | Southland Title Corporation | |
| Gilbert Goodwin | -- | -- |
Mortgage History
| Date | Status | Borrower | Loan Amount |
|---|---|---|---|
| Previous Owner | Smith Adam D | $347,000 | |
| Previous Owner | Smith Adam D | $287,000 | |
| Previous Owner | Smith Adam D | $1,497,000 | |
| Previous Owner | Smith Adam D | $190,000 | |
| Previous Owner | Smith Adam D | $1,330,000 | |
| Previous Owner | Pearson John Barnes | $700,000 | |
| Previous Owner | Pearson John Barnes | $730,000 | |
| Previous Owner | Younger Robert E | $500,000 | |
| Previous Owner | Younger Robert E | $960,000 | |
| Previous Owner | Younger Robert E | $300,000 | |
| Previous Owner | Younger Robert E | $945,000 | |
| Previous Owner | Younger Robert E | $100,000 | |
| Previous Owner | Younger Robert E | $932,000 | |
| Previous Owner | Marinelli Leah | $336,000 |
Property History
| Date | Event | Price | Change | Sq Ft Price |
|---|---|---|---|---|
| 09/08/2021 09/08/21 | Sold | $3,475,000 | +8.7% | $782 / Sq Ft |
| 06/04/2021 06/04/21 | Pending | -- | -- | -- |
| 05/25/2021 05/25/21 | For Sale | $3,198,000 | +50.8% | $719 / Sq Ft |
| 04/20/2015 04/20/15 | Sold | $2,121,000 | +1.0% | $477 / Sq Ft |
| 03/09/2015 03/09/15 | Pending | -- | -- | -- |
| 02/23/2015 02/23/15 | Price Changed | $2,100,000 | -19.1% | $472 / Sq Ft |
| 02/10/2015 02/10/15 | For Sale | $2,595,000 | -- | $584 / Sq Ft |
Tax History Compared to Growth
Tax History
| Year | Tax Paid | Tax Assessment Tax Assessment Total Assessment is a certain percentage of the fair market value that is determined by local assessors to be the total taxable value of land and additions on the property. | Land | Improvement |
|---|---|---|---|---|
| 2024 | $44,037 | $3,615,390 | $2,080,800 | $1,534,590 |
| 2023 | $43,176 | $3,544,500 | $2,040,000 | $1,504,500 |
| 2022 | $41,156 | $3,475,000 | $2,000,000 | $1,475,000 |
| 2021 | $28,297 | $2,354,990 | $1,540,793 | $814,197 |
| 2020 | $28,588 | $2,330,844 | $1,524,995 | $805,849 |
| 2019 | $27,449 | $2,285,143 | $1,495,094 | $790,049 |
| 2018 | $27,215 | $2,240,337 | $1,465,779 | $774,558 |
| 2016 | $26,014 | $2,153,344 | $1,408,862 | $744,482 |
| 2015 | $21,647 | $1,786,698 | $1,148,845 | $637,853 |
| 2014 | -- | $1,565,000 | $1,006,900 | $558,100 |
Agents Affiliated with this Home
-
F. Ron Smith

Seller's Agent in 2021
F. Ron Smith
Compass
(310) 500-3931
5 in this area
380 Total Sales
-
David Berg

Seller Co-Listing Agent in 2021
David Berg
Compass
(310) 500-3931
3 in this area
368 Total Sales
-
Lauren Ravitz

Buyer's Agent in 2021
Lauren Ravitz
Berkshire Hathaway HomeServices California Properties
(310) 600-4581
2 in this area
125 Total Sales
-
Bianca Aubrey
B
Buyer Co-Listing Agent in 2021
Bianca Aubrey
Real Broker
(310) 457-2229
1 in this area
6 Total Sales
-
Joey Valvo
J
Seller's Agent in 2015
Joey Valvo
Coldwell Banker Realty
(310) 272-8002
24 Total Sales
-
Jeanne Valvo

Seller Co-Listing Agent in 2015
Jeanne Valvo
Coldwell Banker Realty
(310) 272-8002
24 Total Sales
Map
Source: The MLS
MLS Number: 21-728082
APN: 2257-013-002
- 5200 Louise Ave
- 5133 Louise Ave
- 5309 Louise Ave
- 17352 Magnolia Blvd
- 5138 Louise Ave
- 17149 Mccormick St
- 17150 Weddington St
- 5301 Amestoy Ave
- 17400 Oak Creek Ct
- 5321 Oak Park Ave
- 17009 Magnolia Blvd
- 17528 Jayden Ln
- 5109 Genesta Ave
- 5200 White Oak Ave Unit 21
- 5457 Encino Ave
- 5229 Balboa Blvd Unit 30
- 5229 Balboa Blvd Unit 19
- 5301 Balboa Blvd Unit D1
- 5301 Balboa Blvd Unit A8
- 5301 Balboa Blvd Unit M4
- 5209 Louise Ave
- 17319 Magnolia Blvd
- 5229 Louise Ave
- 5229 Louise Ave
- 17325 Magnolia Blvd
- 5171 Louise Ave
- 17316 Magnolia Blvd
- 17316 Weddington St
- 17341 Magnolia Blvd
- 5230 Louise Ave
- 17326 Magnolia Blvd
- 5212 Louise Ave
- 5161 Louise Ave
- 5250 Louise Ave
- 5166 Louise Ave
- 5253 Louise Ave
- 5158 Louise Ave
- 17332 Weddington St
- 5149 Louise Ave
- 17340 Magnolia Blvd
