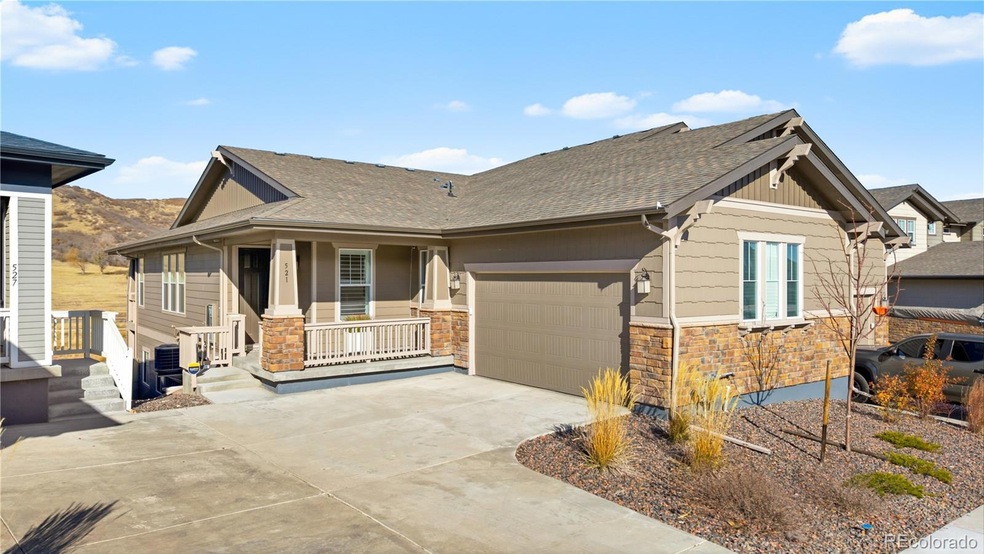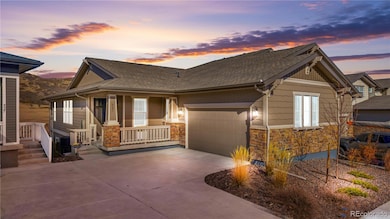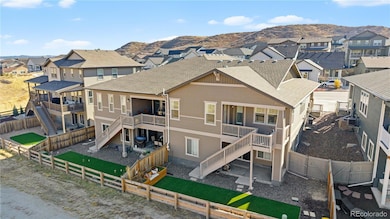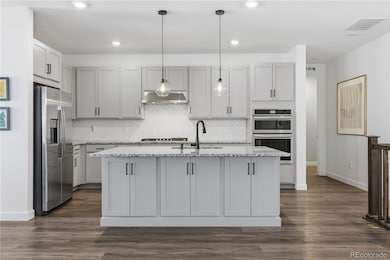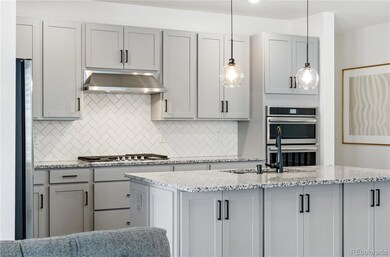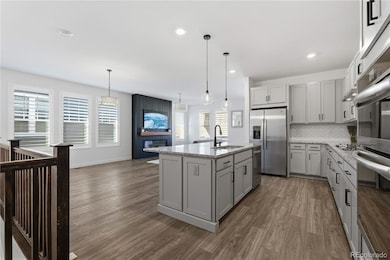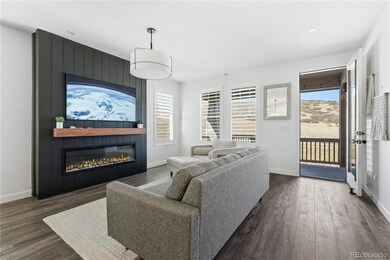521 Felicity Loop Castle Rock, CO 80109
Castle Highlands NeighborhoodEstimated payment $3,741/month
Highlights
- Popular Property
- Deck
- Traditional Architecture
- Castle Rock Middle School Rated A-
- View of Meadow
- Marble Countertops
About This Home
Welcome to an inviting home ideally situated for comfort, convenience, and Colorado living. Just steps from neighborhood trails, you’ll enjoy easy access to scenic walking paths, open space, and outdoor recreation right from your front door. Inside, the home features a bright, functional layout with a spacious primary suite, charming secondary bedrooms, and a conveniently located hall bath. The kitchen and living areas flow effortlessly, creating a warm and welcoming atmosphere for everyday living. A well-designed laundry room with extra storage adds to the home’s practicality. Ideally located near shopping, dining, and major commuter routes, this home blends peaceful neighborhood charm with modern convenience.
Listing Agent
Your Castle Real Estate Inc Brokerage Email: susannekhw@icloud.com,303-746-9791 License #100099912 Listed on: 11/13/2025

Home Details
Home Type
- Single Family
Est. Annual Taxes
- $4,130
Year Built
- Built in 2022
Lot Details
- 4,792 Sq Ft Lot
- Open Space
- Property is Fully Fenced
- Landscaped
- Lot Has A Rolling Slope
HOA Fees
Parking
- 2 Car Attached Garage
Property Views
- Meadow
- Valley
Home Design
- Traditional Architecture
- Frame Construction
- Composition Roof
Interior Spaces
- 1-Story Property
- Furnished or left unfurnished upon request
- Ceiling Fan
- Electric Fireplace
- Window Treatments
- Living Room
- Laminate Flooring
- Unfinished Basement
- Walk-Out Basement
- Laundry Room
Kitchen
- Eat-In Kitchen
- Range with Range Hood
- Microwave
- Dishwasher
- Kitchen Island
- Marble Countertops
- Disposal
Bedrooms and Bathrooms
- 3 Main Level Bedrooms
- Walk-In Closet
- 2 Full Bathrooms
Home Security
- Smart Locks
- Radon Detector
Outdoor Features
- Deck
- Covered Patio or Porch
- Rain Gutters
Schools
- Clear Sky Elementary School
- Castle Rock Middle School
- Castle View High School
Utilities
- Central Air
- Heat Pump System
Listing and Financial Details
- Exclusions: Garage shelving, TV, and window treatments in the primary bedroom are excluded.
- Assessor Parcel Number R0607198
Community Details
Overview
- The Meadows Neighborhood Association, Phone Number (303) 814-2358
- Azure@The Meadows Association, Phone Number (303) 814-2358
- Built by KB Home
- The Meadows At Saddle Rock Subdivision
Security
- Controlled Access
Map
Home Values in the Area
Average Home Value in this Area
Tax History
| Year | Tax Paid | Tax Assessment Tax Assessment Total Assessment is a certain percentage of the fair market value that is determined by local assessors to be the total taxable value of land and additions on the property. | Land | Improvement |
|---|---|---|---|---|
| 2024 | $4,130 | $43,300 | $11,830 | $31,470 |
| 2023 | $4,169 | $43,300 | $11,830 | $31,470 |
| 2022 | $984 | $9,680 | $7,870 | $1,810 |
| 2021 | $2,312 | $9,680 | $7,870 | $1,810 |
| 2020 | $982 | $9,520 | $9,520 | $0 |
Property History
| Date | Event | Price | List to Sale | Price per Sq Ft | Prior Sale |
|---|---|---|---|---|---|
| 11/13/2025 11/13/25 | For Sale | $624,000 | +3.3% | $358 / Sq Ft | |
| 04/10/2025 04/10/25 | Sold | $604,000 | -2.6% | $346 / Sq Ft | View Prior Sale |
| 03/24/2025 03/24/25 | Pending | -- | -- | -- | |
| 01/24/2025 01/24/25 | Price Changed | $620,000 | -5.3% | $355 / Sq Ft | |
| 10/21/2024 10/21/24 | For Sale | $655,000 | -- | $375 / Sq Ft |
Purchase History
| Date | Type | Sale Price | Title Company |
|---|---|---|---|
| Special Warranty Deed | $643,074 | First American Title |
Source: REcolorado®
MLS Number: 2116514
APN: 2505-091-02-011
- 527 Felicity Loop
- 74 Lullaby Ln
- 648 Sage Grouse Cir
- 594 Granger Ct
- 915 Oleander St
- 2011 Grayside Cir
- 2021 Grayside Cir
- 1992 Grayside Cir
- 1950 Grayside Cir
- Hanford Plan at Chateau at the Meadows
- Monroe II Plan at Chateau at the Meadows
- Harmon Plan at Chateau at the Meadows
- Holbrook Plan at Chateau at the Meadows
- Hillary Plan at Chateau at the Meadows
- The Lindsey Plan at Hillside at Castle Rock - Paired Homes
- The Sunlight Plan at Hillside at Castle Rock - Paired Homes
- The Elbert Plan at Hillside at Castle Rock - Manor Homes
- The Blanca Plan at Hillside at Castle Rock - Paired Villas
- The Crestone Plan at Hillside at Castle Rock - Manor Homes
- The Ellingwood Plan at Hillside at Castle Rock - Paired Villas
- 1040 Highland Vista Ave
- 1193 Auburn Dr
- 2448 Bellavista St
- 2630 Coach House Loop
- 305 Jerry St
- 115 Wilcox St
- 610 Jerry St
- 2355 Coach House Loop
- 20 Wilcox St Unit 518
- 602 South St Unit C
- 2872 Penstemon Way
- 4005 Shane Valley Trail
- 3432 Goodyear St
- 3325 Umber Cir
- 3550 Fennel St
- 697 Canyon Dr Unit Canyon Drive Condos
- 2415 Java Dr
- 3205 Oakes Mill Place
- 2808 Summer Day Ave
- 1100 Plum Creek Pkwy
