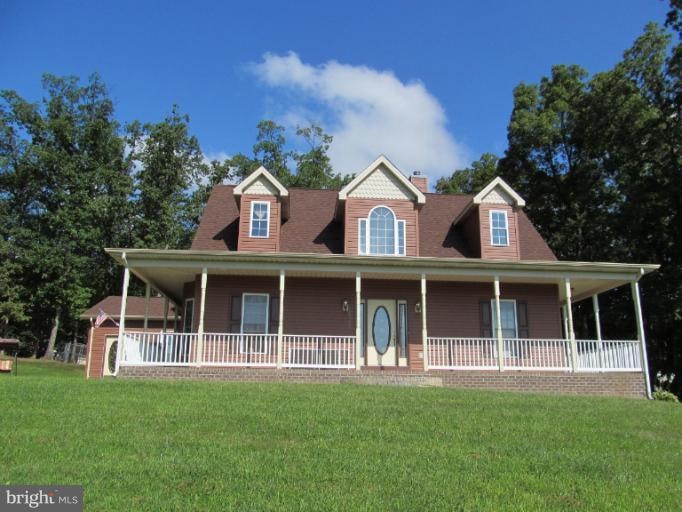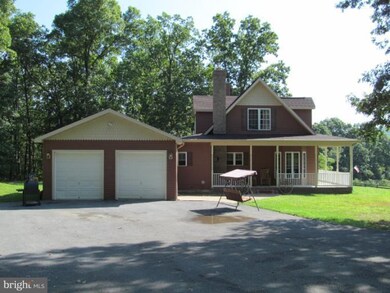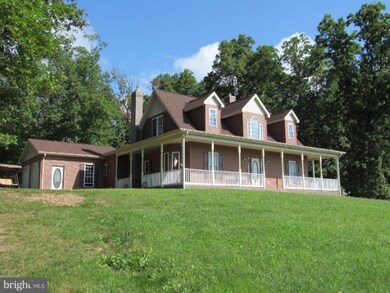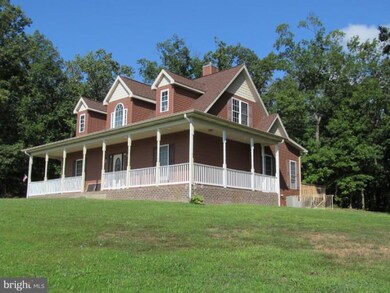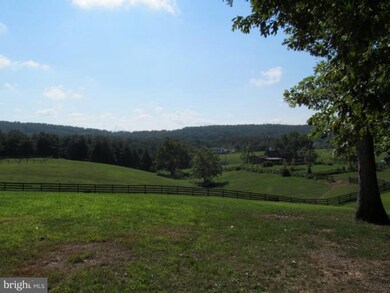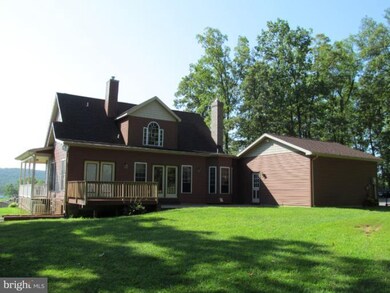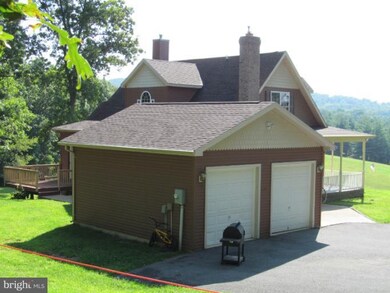
521 Hidden Valley Ln Winchester, VA 22603
Highlights
- Gourmet Kitchen
- Cape Cod Architecture
- Deck
- 5 Acre Lot
- Mountain View
- Wood Flooring
About This Home
As of December 2020Outstanding Country home w/beautiful mtn views on 5 acres.HW Floors, hickory kit cab-jenn air range-bay windows, see thru stone/gas fp in liv & mstr bedrm, whirlpool tub, oak trim, chair railing-arched doorways, 2 story liv room w/balcony overlook, recess light, main level mstr, berber carpet-rec room w/brick gas fp & bar-playrm-family rm-heated gar-outbldg 26 x40 gar wrap arn porch.Horses allow
Last Agent to Sell the Property
RE/MAX Real Estate Connections License #0225138689 Listed on: 08/19/2012

Home Details
Home Type
- Single Family
Est. Annual Taxes
- $1,784
Year Built
- Built in 2001
Lot Details
- 5 Acre Lot
- Property is zoned RA
Parking
- 5 Car Attached Garage
- Garage Door Opener
- Off-Street Parking
Home Design
- Cape Cod Architecture
- Vinyl Siding
Interior Spaces
- Property has 3 Levels
- Wet Bar
- Ceiling Fan
- 2 Fireplaces
- Fireplace With Glass Doors
- Window Treatments
- Entrance Foyer
- Family Room
- Dining Room
- Library
- Game Room
- Wood Flooring
- Mountain Views
- Dryer
Kitchen
- Gourmet Kitchen
- Double Oven
- Electric Oven or Range
- Cooktop
- Dishwasher
Bedrooms and Bathrooms
- 3 Bedrooms | 1 Main Level Bedroom
- En-Suite Primary Bedroom
- En-Suite Bathroom
- Whirlpool Bathtub
Finished Basement
- Basement Fills Entire Space Under The House
- Connecting Stairway
Outdoor Features
- Deck
- Office or Studio
- Shed
- Wrap Around Porch
Utilities
- Central Air
- Cooling System Utilizes Bottled Gas
- Heat Pump System
- Well
- Electric Water Heater
- Septic Tank
Community Details
- No Home Owners Association
Listing and Financial Details
- Tax Lot 109E
- Assessor Parcel Number 28066
Ownership History
Purchase Details
Home Financials for this Owner
Home Financials are based on the most recent Mortgage that was taken out on this home.Similar Homes in Winchester, VA
Home Values in the Area
Average Home Value in this Area
Purchase History
| Date | Type | Sale Price | Title Company |
|---|---|---|---|
| Warranty Deed | $355,000 | -- |
Mortgage History
| Date | Status | Loan Amount | Loan Type |
|---|---|---|---|
| Open | $436,050 | New Conventional | |
| Closed | $50,000 | Stand Alone Second | |
| Closed | $319,500 | New Conventional | |
| Previous Owner | $346,000 | New Conventional | |
| Previous Owner | $344,000 | New Conventional | |
| Previous Owner | $100,000 | Credit Line Revolving |
Property History
| Date | Event | Price | Change | Sq Ft Price |
|---|---|---|---|---|
| 12/18/2020 12/18/20 | Sold | $459,000 | 0.0% | $154 / Sq Ft |
| 11/09/2020 11/09/20 | Pending | -- | -- | -- |
| 11/05/2020 11/05/20 | Price Changed | $459,000 | 0.0% | $154 / Sq Ft |
| 11/05/2020 11/05/20 | For Sale | $459,000 | 0.0% | $154 / Sq Ft |
| 10/14/2020 10/14/20 | Off Market | $459,000 | -- | -- |
| 10/01/2020 10/01/20 | For Sale | $449,000 | +26.5% | $151 / Sq Ft |
| 03/22/2013 03/22/13 | Sold | $355,000 | -4.0% | $114 / Sq Ft |
| 02/15/2013 02/15/13 | Pending | -- | -- | -- |
| 08/19/2012 08/19/12 | For Sale | $369,900 | -- | $119 / Sq Ft |
Tax History Compared to Growth
Tax History
| Year | Tax Paid | Tax Assessment Tax Assessment Total Assessment is a certain percentage of the fair market value that is determined by local assessors to be the total taxable value of land and additions on the property. | Land | Improvement |
|---|---|---|---|---|
| 2025 | $1,159 | $557,100 | $117,000 | $440,100 |
| 2024 | $1,159 | $454,600 | $98,500 | $356,100 |
| 2023 | $2,318 | $454,600 | $98,500 | $356,100 |
| 2022 | $2,283 | $374,200 | $90,500 | $283,700 |
| 2021 | $2,283 | $374,200 | $90,500 | $283,700 |
| 2020 | $2,079 | $340,900 | $90,500 | $250,400 |
| 2019 | $2,079 | $340,900 | $90,500 | $250,400 |
| 2018 | $2,006 | $328,800 | $91,300 | $237,500 |
| 2017 | $1,973 | $328,800 | $91,300 | $237,500 |
| 2016 | $1,815 | $302,500 | $78,600 | $223,900 |
| 2015 | $1,694 | $302,500 | $78,600 | $223,900 |
| 2014 | $892 | $290,400 | $78,600 | $211,800 |
Agents Affiliated with this Home
-
Lori Bales

Seller's Agent in 2020
Lori Bales
Keller Williams Realty
(540) 974-1542
76 in this area
152 Total Sales
-
Kaitlyn Behr

Buyer's Agent in 2020
Kaitlyn Behr
RE/MAX
(540) 336-9766
91 in this area
188 Total Sales
-
Sharon Cales

Seller's Agent in 2013
Sharon Cales
RE/MAX
(540) 683-1370
9 in this area
84 Total Sales
-
Ken Evans

Seller Co-Listing Agent in 2013
Ken Evans
RE/MAX
(540) 683-9692
11 in this area
402 Total Sales
-
Michael Huling

Buyer's Agent in 2013
Michael Huling
Coldwell Banker (NRT-Southeast-MidAtlantic)
(703) 409-8296
116 Total Sales
Map
Source: Bright MLS
MLS Number: 1004124426
APN: 41A-109E
- 455 Marple Rd
- 1080 Old Bethel Church Rd
- 398 Old Bethel Church Rd
- 234 Bethel Grange Rd
- 164 Bethel Grange Rd
- 306 Burnt Church Rd
- 310 Burnt Church Rd
- Tract 1 Golds Hill Rd
- 207 Westview Dr
- 291 Lake Serene Dr
- 683 Lake Saint Clair Dr
- 1114 Cedar Grove Rd
- 709 Dicks Hollow Rd
- 154 Ashton Dr
- 0 Cedar Grove Rd Unit VAFV2034484
- 669 Dicks Hollow Rd
- 373 Greenfield Dr
- 111 Babbs Mountain Rd
- 2277 Indian Hollow Rd
- 0 N Frederick Pike Unit VAWI2007698
