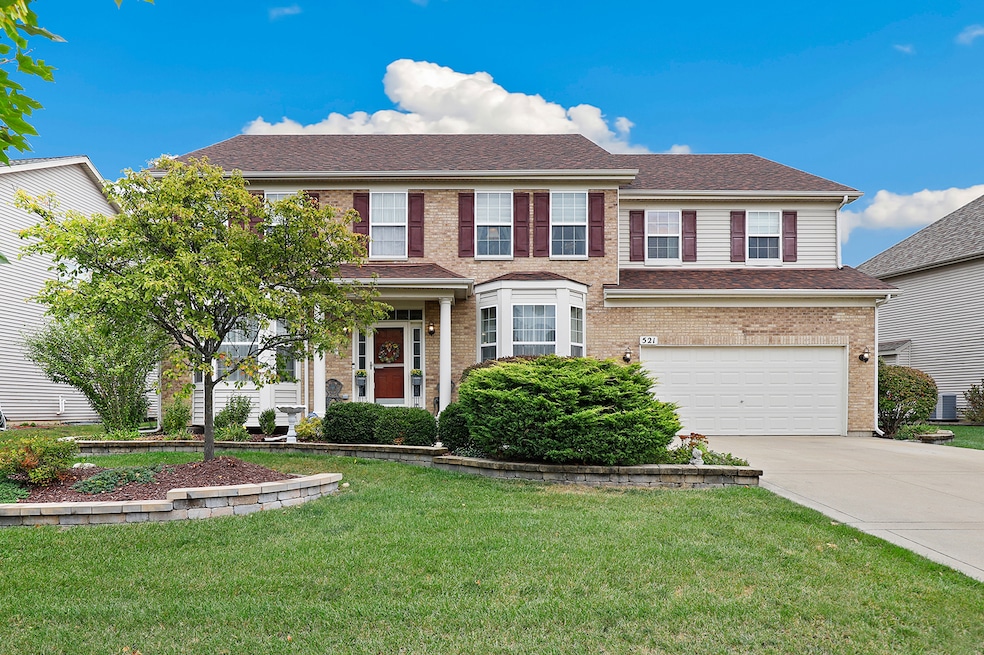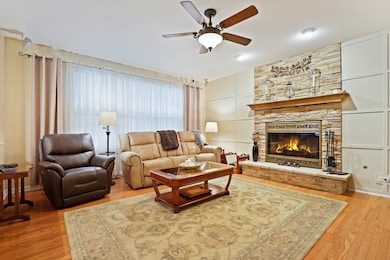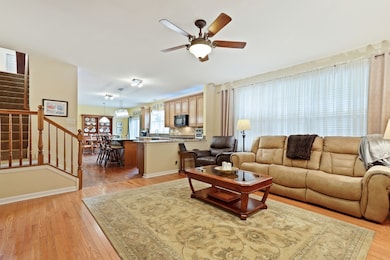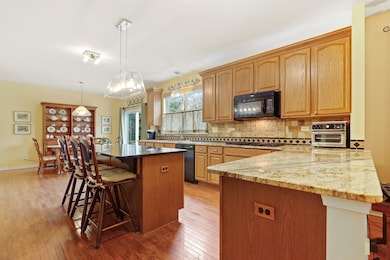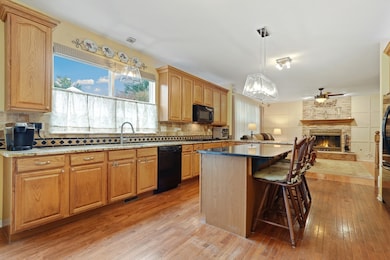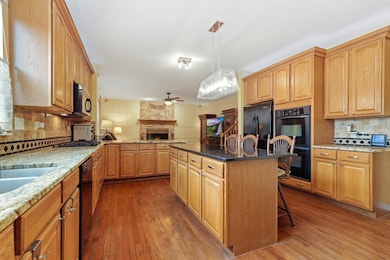521 Litchfield Way Oswego, IL 60543
South Oswego NeighborhoodEstimated payment $4,176/month
Highlights
- Community Lake
- Clubhouse
- Property is near a park
- Oswego High School Rated A-
- Fireplace in Primary Bedroom
- 4-minute walk to Oswegoland Park District South Point Center
About This Home
Elegant & Expansive Living in a Peaceful Oswego Community - Nearly 6,000 Sq Ft of Refined Comfort. Welcome to this stunning 5-bedroom, 4-bathroom home nestled in one of Oswego's most tranquil and amenity-rich neighborhoods. Boasting 3,736 square feet above grade and over 5,900 total square feet, this residence offers a perfect blend of sophisticated design, everyday functionality, and thoughtful upgrades throughout. From the moment you enter, you'll be greeted by rich hardwood floors, soaring ceilings, and a sense of spaciousness. The gourmet kitchen is a true showstopper-featuring granite countertops, Black Whirlpool Gold appliances, a generous island, a walk-in pantry, and a butler's pantry-designed to impress chefs and entertainers alike. Enjoy both formal and casual living with a sunlit family room complete with a gas-start wood-burning fireplace, an inviting living room, and an elegant formal dining room. The main-level bedroom with a full bath provides flexibility for guests, in-laws, or a private office. Upstairs, the luxurious primary suite offers a peaceful retreat with ample space to unwind. Three additional oversized bedrooms provide comfort and privacy for family or guests, each with generous closet space and natural light. The partially finished basement is a true entertainer's dream-featuring a stylish wet bar equipped with a kegerator and two beverage coolers, plus a pool table that conveys with the home. A brand new bathroom with walk in shower and sauna was added this year and there's also a large workshop and ample storage space, ready to meet your every need. Step outside to your own private outdoor oasis, complete with a custom brick paver patio, outdoor kitchen, and a beautiful masonry wood-burning fireplace with a stamped concrete patio-perfect for dining al fresco or enjoying cool evenings under the stars. Set in a serene neighborhood with access to a clubhouse, pool, tennis courts, playgrounds, and peaceful ponds, this home offers not just a place to live-but a lifestyle to love. Recent major updates include: Roof (2016), A/C & Furnace (2019), and Water Heater (2022)-ensuring peace of mind and modern efficiency. Don't miss this opportunity to own a beautifully upgraded, move-in-ready home in one of Oswego's most desirable communities. Schedule your private showing today!
Listing Agent
Christopher Prokopiak
Redfin Corporation Brokerage Phone: (224) 699-5002 License #475191298 Listed on: 11/06/2025

Home Details
Home Type
- Single Family
Est. Annual Taxes
- $11,810
Year Built
- Built in 2006
Lot Details
- Fenced
- Paved or Partially Paved Lot
HOA Fees
- $72 Monthly HOA Fees
Parking
- 2 Car Garage
- Driveway
- Parking Included in Price
Home Design
- Brick Exterior Construction
- Radon Mitigation System
Interior Spaces
- 3,736 Sq Ft Home
- 2-Story Property
- Bar Fridge
- Ceiling Fan
- Wood Burning Fireplace
- Fireplace With Gas Starter
- Attached Fireplace Door
- Window Screens
- Family Room with Fireplace
- 2 Fireplaces
- Living Room
- Formal Dining Room
- Recreation Room
- Bonus Room
- Workshop
- Storage Room
- Utility Room with Study Area
- Intercom
Kitchen
- Walk-In Pantry
- Double Oven
- Cooktop
- Microwave
- Dishwasher
Flooring
- Wood
- Carpet
Bedrooms and Bathrooms
- 5 Bedrooms
- 5 Potential Bedrooms
- Main Floor Bedroom
- Fireplace in Primary Bedroom
- Walk-In Closet
- Bathroom on Main Level
- 4 Full Bathrooms
- Dual Sinks
- Whirlpool Bathtub
- Separate Shower
Laundry
- Laundry Room
- Gas Dryer Hookup
Basement
- Basement Fills Entire Space Under The House
- Sump Pump
- Finished Basement Bathroom
Outdoor Features
- Patio
- Outdoor Kitchen
- Pergola
- Outdoor Grill
Schools
- Southbury Elementary School
- Traughber Junior High School
- Oswego High School
Utilities
- Forced Air Heating and Cooling System
- Heating System Uses Natural Gas
- 200+ Amp Service
Additional Features
- Irrigation System Uses Rainwater From Ponds
- Property is near a park
Listing and Financial Details
- Senior Tax Exemptions
- Homeowner Tax Exemptions
Community Details
Overview
- Association fees include insurance, clubhouse, pool
- Patty Deering Association, Phone Number (847) 490-3833
- Spring Gate At Southbury Subdivision
- Property managed by Associa Chicagoland
- Community Lake
Amenities
- Clubhouse
Recreation
- Tennis Courts
- Community Pool
Map
Home Values in the Area
Average Home Value in this Area
Tax History
| Year | Tax Paid | Tax Assessment Tax Assessment Total Assessment is a certain percentage of the fair market value that is determined by local assessors to be the total taxable value of land and additions on the property. | Land | Improvement |
|---|---|---|---|---|
| 2024 | $11,810 | $157,758 | $39,776 | $117,982 |
| 2023 | $10,685 | $138,384 | $34,891 | $103,493 |
| 2022 | $10,685 | $129,330 | $32,608 | $96,722 |
| 2021 | $9,972 | $117,573 | $29,644 | $87,929 |
| 2020 | $9,247 | $108,864 | $27,448 | $81,416 |
| 2019 | $9,721 | $107,268 | $27,448 | $79,820 |
| 2018 | $10,580 | $110,505 | $28,276 | $82,229 |
| 2017 | $10,713 | $110,505 | $28,276 | $82,229 |
| 2016 | $10,270 | $104,744 | $26,802 | $77,942 |
| 2015 | $10,332 | $100,715 | $25,771 | $74,944 |
| 2014 | -- | $95,014 | $24,312 | $70,702 |
| 2013 | -- | $95,014 | $24,312 | $70,702 |
Property History
| Date | Event | Price | List to Sale | Price per Sq Ft |
|---|---|---|---|---|
| 11/06/2025 11/06/25 | For Sale | $594,900 | -- | $159 / Sq Ft |
Purchase History
| Date | Type | Sale Price | Title Company |
|---|---|---|---|
| Deed | -- | None Listed On Document | |
| Warranty Deed | $424,500 | Chicago Title Insurance Co | |
| Quit Claim Deed | -- | Chicago Title Insurance Co |
Mortgage History
| Date | Status | Loan Amount | Loan Type |
|---|---|---|---|
| Previous Owner | $339,433 | New Conventional |
Source: Midwest Real Estate Data (MRED)
MLS Number: 12512648
APN: 03-16-336-012
- 621 Mansfield Way
- 555 Litchfield Way
- 633 Mansfield Way
- 749 Fairfield Dr
- 747 Fairfield Dr
- 856 Preston Ln
- Lyndale Plan at Southbury
- 215 Willington Way
- Hudson Plan at Southbury
- Essex Plan at Southbury
- 858 Preston Ln
- 860 Preston Ln
- 450 Bower Ln
- 452 Bower Ln
- 809 Canton Dr
- 454 Bower Ln
- 420 Bower Ln
- 704 Pomfret Ct
- 422 Bower Ln
- 703 Pomfret Ct
- 205 Tinana St
- 367 Bloomfield Cir E
- 501 Vinca Ln
- 513 Vinca Ln
- 517 Vinca Ln
- 519 Vinca Ln
- 615 Starling Cir
- 112 Chicago Rd Unit 1
- 182 N Adams St
- 2246 Barbera Dr
- 160 Washington St
- 237-277 Monroe St
- 116 Presidential Blvd Unit 2210
- 244 Paradise Pkwy
- 699 Bonaventure Dr
- 782 Oxbow Ave
- 2500 Light Rd Unit 106
- 2400 Light Rd Unit 212
- 2229 Riesling Rd Unit 2229
- 609 S Avon Ct Unit Lower Level Condo
