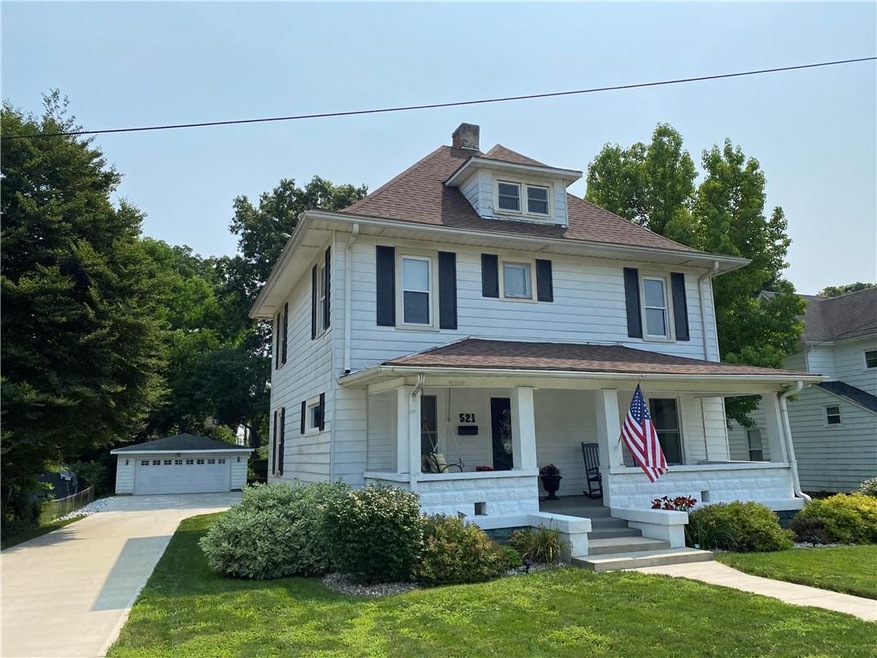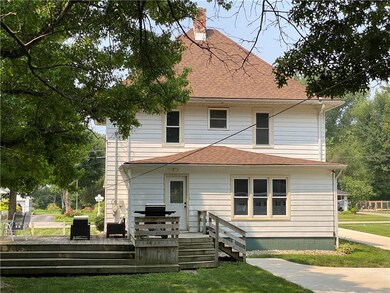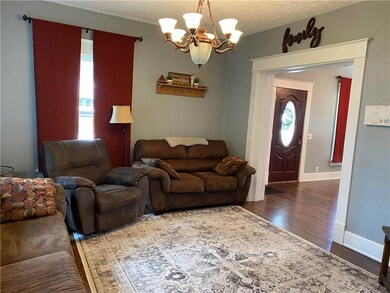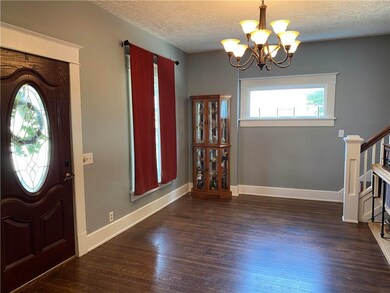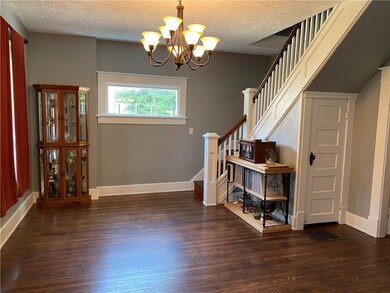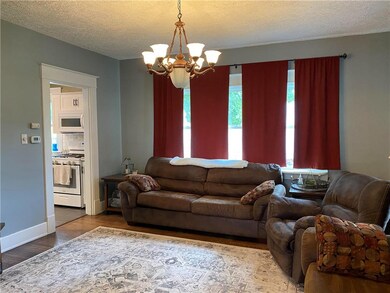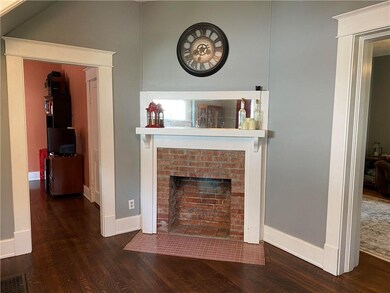
521 S Center St Plainfield, IN 46168
Highlights
- 0.56 Acre Lot
- Deck
- Traditional Architecture
- Clarks Creek Elementary Rated A
- Vaulted Ceiling
- Wood Flooring
About This Home
As of August 2021Old world charm, modern comfort - Here it is! All of the older home charm and characteristics such as original resurfaced hardwood floors, wide trim combined with updated kitchen and bathrooms, makes this a masterpiece. The kitchen and utility area have new tile floor, granite countertops, new cabinets, subway tile backsplash, and lighting. The bathrooms have been completely remodeled. Upstairs bath has walk-in shower with rain shower head, new vanity and flooring. Outside you'll love to sit and relax on the large front porch. New large concrete driveway leads to your 2+ car garage with room for your cars, extra storage and a workshop. Perfect location and within walking distance to parks, trails, and schools.
Last Agent to Sell the Property
Amy Cordray
Carpenter, REALTORS® Listed on: 07/22/2021

Last Buyer's Agent
Debra Mapes
CENTURY 21 Scheetz

Home Details
Home Type
- Single Family
Est. Annual Taxes
- $1,728
Year Built
- Built in 1905
Parking
- 2 Car Detached Garage
- Driveway
Home Design
- Traditional Architecture
- Block Foundation
- Aluminum Siding
Interior Spaces
- 1-Story Property
- Vaulted Ceiling
- Living Room with Fireplace
- Combination Kitchen and Dining Room
- Wood Flooring
- Unfinished Basement
- Crawl Space
- Fire and Smoke Detector
Kitchen
- Gas Oven
- Built-In Microwave
- Dishwasher
- Disposal
Bedrooms and Bathrooms
- 4 Bedrooms
Attic
- Attic Access Panel
- Permanent Attic Stairs
Utilities
- Forced Air Heating and Cooling System
- Heating System Uses Gas
- Programmable Thermostat
- Gas Water Heater
Additional Features
- Deck
- 0.56 Acre Lot
Listing and Financial Details
- Assessor Parcel Number 321034290007000012
Ownership History
Purchase Details
Home Financials for this Owner
Home Financials are based on the most recent Mortgage that was taken out on this home.Purchase Details
Home Financials for this Owner
Home Financials are based on the most recent Mortgage that was taken out on this home.Purchase Details
Purchase Details
Similar Homes in the area
Home Values in the Area
Average Home Value in this Area
Purchase History
| Date | Type | Sale Price | Title Company |
|---|---|---|---|
| Warranty Deed | -- | Ata National Title | |
| Warranty Deed | -- | -- | |
| Warranty Deed | -- | -- | |
| Sheriffs Deed | -- | -- |
Mortgage History
| Date | Status | Loan Amount | Loan Type |
|---|---|---|---|
| Open | $120,500 | New Conventional | |
| Closed | $150,000 | New Conventional | |
| Previous Owner | $84,000 | New Conventional |
Property History
| Date | Event | Price | Change | Sq Ft Price |
|---|---|---|---|---|
| 08/31/2021 08/31/21 | Sold | $253,500 | 0.0% | $85 / Sq Ft |
| 07/24/2021 07/24/21 | Pending | -- | -- | -- |
| 07/22/2021 07/22/21 | For Sale | $253,500 | +123.7% | $85 / Sq Ft |
| 07/15/2015 07/15/15 | Sold | $113,313 | 0.0% | $38 / Sq Ft |
| 06/15/2015 06/15/15 | Pending | -- | -- | -- |
| 06/12/2015 06/12/15 | Price Changed | $113,313 | 0.0% | $38 / Sq Ft |
| 06/12/2015 06/12/15 | For Sale | $113,313 | 0.0% | $38 / Sq Ft |
| 06/03/2015 06/03/15 | Off Market | $113,313 | -- | -- |
| 06/03/2015 06/03/15 | For Sale | $107,000 | -- | $36 / Sq Ft |
Tax History Compared to Growth
Tax History
| Year | Tax Paid | Tax Assessment Tax Assessment Total Assessment is a certain percentage of the fair market value that is determined by local assessors to be the total taxable value of land and additions on the property. | Land | Improvement |
|---|---|---|---|---|
| 2024 | $1,600 | $189,600 | $26,600 | $163,000 |
| 2023 | $1,498 | $182,600 | $25,300 | $157,300 |
| 2022 | $1,598 | $174,800 | $24,200 | $150,600 |
| 2021 | $1,382 | $154,800 | $24,200 | $130,600 |
| 2020 | $1,728 | $181,900 | $49,400 | $132,500 |
| 2019 | $1,578 | $171,700 | $46,000 | $125,700 |
| 2018 | $1,593 | $169,200 | $46,000 | $123,200 |
| 2017 | $1,363 | $146,400 | $44,500 | $101,900 |
| 2016 | $1,303 | $142,200 | $44,500 | $97,700 |
| 2014 | $1,264 | $141,100 | $43,600 | $97,500 |
| 2013 | $1,338 | $141,500 | $43,600 | $97,900 |
Agents Affiliated with this Home
-
A
Seller's Agent in 2021
Amy Cordray
Carpenter, REALTORS®
-
D
Buyer's Agent in 2021
Debra Mapes
CENTURY 21 Scheetz
-
Dennis Nottingham

Seller's Agent in 2015
Dennis Nottingham
RE/MAX Advanced Realty
(317) 298-0961
4 in this area
150 Total Sales
-
Stewart Duhamell
S
Seller Co-Listing Agent in 2015
Stewart Duhamell
RE/MAX Advanced Realty
7 in this area
183 Total Sales
-
K
Buyer's Agent in 2015
Kim Heald
Carpenter, REALTORS®
Map
Source: MIBOR Broker Listing Cooperative®
MLS Number: 21801059
APN: 32-10-34-290-007.000-012
- 120 E South St
- 323 S Vine St
- 1042 W Main St
- 100 Lincoln St
- 454 Pickett St
- 643 Harlan St
- 424 Simmons St
- 800 Walton Dr
- 431 Vestal Rd
- 649 Lawndale Dr
- 210 Kentucky Ave
- 409 Hanley St
- 4179 Hume Ave
- 518 N Carr Rd
- 1415 Section St
- 5964 Lomita Ave
- 594 Windward Ln
- 4144 Cupertino Ave Unit 38F
- 4148 Cupertino Ave
- 4152 Cupertino Ave
