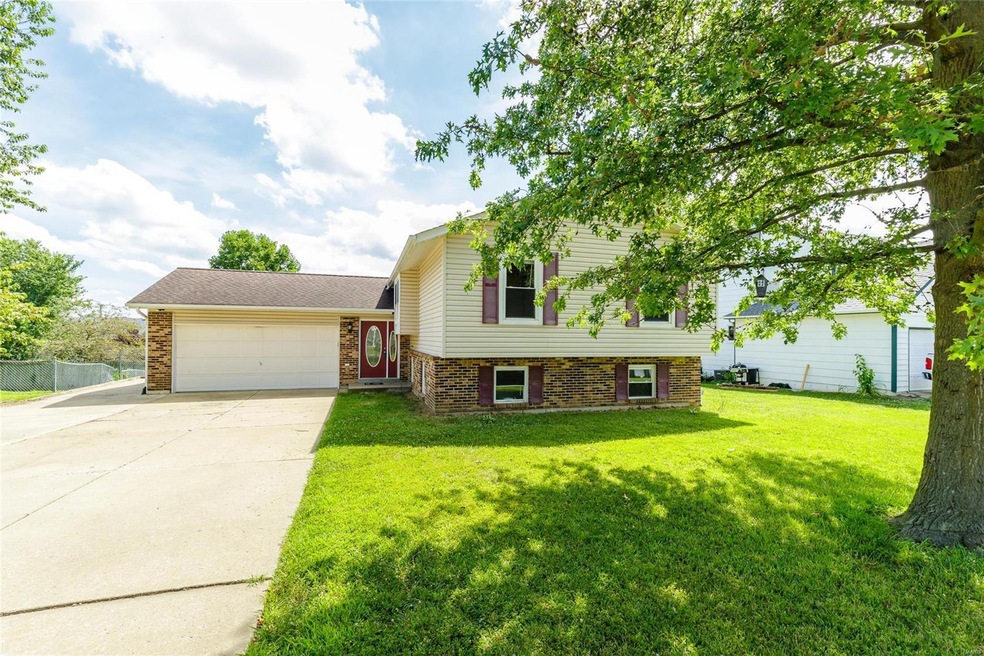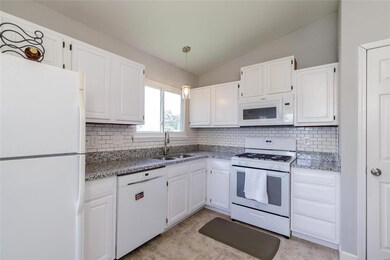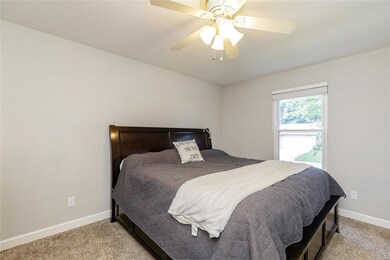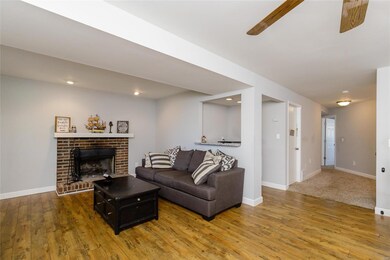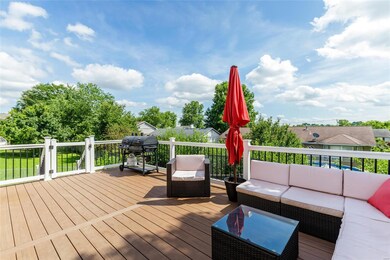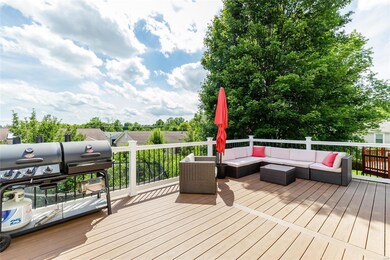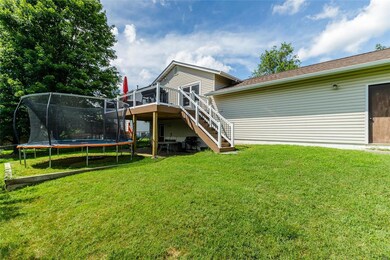
522 Durango Dr O Fallon, MO 63368
Highlights
- Primary Bedroom Suite
- Open Floorplan
- Vaulted Ceiling
- Dardenne Elementary School Rated A-
- Deck
- Traditional Architecture
About This Home
As of August 20204 BD (plus an Office), 3 full BA home in a fantastic O Fallon location with over 1,800 s/f of finished living space! The ext has partial brick, low maint vinyl siding, enclosed fascia-soffits, arch shingles, an O/Sized 2 car garage & an added parking pad. There is a new 22Wx13D, low maint composite deck (2019) w/aluminum and vinyl railing with steps to the fenced back yard & patio. Features inc white Kitchen cabinets, granite countertops, subway tile backsplash, dura-ceramic tile flooring, a Dining Rm, vltd ceilings in the Grt Rm-Kit-DR, a box bay in a secondary bdr, attic fan, Family Rm w/laminate flooring, woodburning FP w/brick surround, walk out to a large patio, a garage service door & a 7X10 storage nook in the garage. There is an optional membership available to use the neighborhood pool. This excellent location has easy access to Hwy 364, 40 & 70. Enjoy the convenience of nearby shopping, restaurants, services & recreation. Students will attend desirable Ft Zumwalt schools.
Last Agent to Sell the Property
Berkshire Hathaway HomeServices Select Properties License #1999031994 Listed on: 07/17/2020

Home Details
Home Type
- Single Family
Est. Annual Taxes
- $3,249
Year Built
- Built in 1988
Lot Details
- 6,970 Sq Ft Lot
- Chain Link Fence
HOA Fees
- $4 Monthly HOA Fees
Parking
- 2 Car Attached Garage
- Oversized Parking
- Workshop in Garage
- Garage Door Opener
Home Design
- Traditional Architecture
- Split Foyer
- Brick Veneer
- Poured Concrete
- Vinyl Siding
Interior Spaces
- 1,848 Sq Ft Home
- Multi-Level Property
- Open Floorplan
- Vaulted Ceiling
- Ceiling Fan
- Wood Burning Fireplace
- Window Treatments
- Sliding Doors
- Panel Doors
- Entrance Foyer
- Family Room with Fireplace
- Great Room
- Formal Dining Room
- Den
- Lower Floor Utility Room
- Partially Carpeted
- Attic Fan
- Fire and Smoke Detector
Kitchen
- Gas Oven or Range
- <<microwave>>
- Dishwasher
- Granite Countertops
- Disposal
Bedrooms and Bathrooms
- 4 Bedrooms | 3 Main Level Bedrooms
- Primary Bedroom on Main
- Primary Bedroom Suite
- Shower Only
Partially Finished Basement
- Walk-Out Basement
- Basement Ceilings are 8 Feet High
- Fireplace in Basement
- Bedroom in Basement
- Finished Basement Bathroom
Outdoor Features
- Deck
- Patio
Schools
- Dardenne Elem. Elementary School
- Ft. Zumwalt West Middle School
- Ft. Zumwalt West High School
Utilities
- Forced Air Heating and Cooling System
- Heating System Uses Gas
- Underground Utilities
- Gas Water Heater
Listing and Financial Details
- Assessor Parcel Number 2-0114-6389-00-0408.0000000
Community Details
Recreation
- Community Pool
- Recreational Area
Ownership History
Purchase Details
Home Financials for this Owner
Home Financials are based on the most recent Mortgage that was taken out on this home.Purchase Details
Home Financials for this Owner
Home Financials are based on the most recent Mortgage that was taken out on this home.Purchase Details
Home Financials for this Owner
Home Financials are based on the most recent Mortgage that was taken out on this home.Purchase Details
Home Financials for this Owner
Home Financials are based on the most recent Mortgage that was taken out on this home.Purchase Details
Home Financials for this Owner
Home Financials are based on the most recent Mortgage that was taken out on this home.Purchase Details
Home Financials for this Owner
Home Financials are based on the most recent Mortgage that was taken out on this home.Purchase Details
Similar Homes in O Fallon, MO
Home Values in the Area
Average Home Value in this Area
Purchase History
| Date | Type | Sale Price | Title Company |
|---|---|---|---|
| Warranty Deed | -- | Us Title Corp & Agcy Inc | |
| Warranty Deed | $290,605 | None Listed On Document | |
| Warranty Deed | $195,000 | Stellar Title Agency | |
| Warranty Deed | -- | None Available | |
| Interfamily Deed Transfer | -- | Netco Title | |
| Warranty Deed | -- | -- | |
| Interfamily Deed Transfer | -- | -- |
Mortgage History
| Date | Status | Loan Amount | Loan Type |
|---|---|---|---|
| Open | $218,500 | New Conventional | |
| Closed | $218,500 | New Conventional | |
| Previous Owner | $191,468 | FHA | |
| Previous Owner | $130,500 | New Conventional | |
| Previous Owner | $115,923 | FHA |
Property History
| Date | Event | Price | Change | Sq Ft Price |
|---|---|---|---|---|
| 08/21/2020 08/21/20 | Sold | -- | -- | -- |
| 07/19/2020 07/19/20 | Pending | -- | -- | -- |
| 07/17/2020 07/17/20 | For Sale | $219,900 | +10.0% | $119 / Sq Ft |
| 06/28/2018 06/28/18 | Sold | -- | -- | -- |
| 06/27/2018 06/27/18 | Pending | -- | -- | -- |
| 05/23/2018 05/23/18 | For Sale | $200,000 | +53.8% | $97 / Sq Ft |
| 08/25/2017 08/25/17 | Sold | -- | -- | -- |
| 07/26/2017 07/26/17 | Pending | -- | -- | -- |
| 07/25/2017 07/25/17 | For Sale | $130,000 | 0.0% | $120 / Sq Ft |
| 04/05/2017 04/05/17 | Pending | -- | -- | -- |
| 04/05/2017 04/05/17 | For Sale | $130,000 | -- | $120 / Sq Ft |
Tax History Compared to Growth
Tax History
| Year | Tax Paid | Tax Assessment Tax Assessment Total Assessment is a certain percentage of the fair market value that is determined by local assessors to be the total taxable value of land and additions on the property. | Land | Improvement |
|---|---|---|---|---|
| 2023 | $3,249 | $48,985 | $0 | $0 |
| 2022 | $2,760 | $38,658 | $0 | $0 |
| 2021 | $2,763 | $38,658 | $0 | $0 |
| 2020 | $2,620 | $35,542 | $0 | $0 |
| 2019 | $2,626 | $35,542 | $0 | $0 |
| 2018 | $2,417 | $31,208 | $0 | $0 |
| 2017 | $2,381 | $31,208 | $0 | $0 |
| 2016 | $2,004 | $26,146 | $0 | $0 |
| 2015 | $1,863 | $26,146 | $0 | $0 |
| 2014 | $1,807 | $24,953 | $0 | $0 |
Agents Affiliated with this Home
-
Linda Boehmer

Seller's Agent in 2020
Linda Boehmer
Berkshire Hathway Home Services
(314) 581-4414
323 in this area
1,764 Total Sales
-
Bob Henson

Buyer's Agent in 2020
Bob Henson
Coldwell Banker Realty - Gundaker
(314) 606-0172
12 in this area
118 Total Sales
-
Donna Calamia

Seller's Agent in 2018
Donna Calamia
Coldwell Banker Realty - Gundaker West Regional
(314) 368-0279
4 in this area
77 Total Sales
-
Matt Delhougne

Seller's Agent in 2017
Matt Delhougne
EXP Realty, LLC
(636) 238-3830
1 in this area
32 Total Sales
Map
Source: MARIS MLS
MLS Number: MIS20050204
APN: 2-0114-6389-00-0408.0000000
- 2535 Stillwater Dr
- 2 the Durango at the Grove
- 5 Royallbridge Ct
- 340 William Clark Dr
- 2414 Breezy Point Ln
- 219 Royalltrail Ln
- 2439 Beaujolais Dr
- 7 Babble Creek Ct
- 10 Forest Pine Ct
- 2416 Merribrook Ln
- 221 Mondair Dr
- 221 Meriwether Lewis Dr
- 105 Royallmanor Ln
- 20 Lautrec Ct
- 5 Poor Richard Ct
- 207 Floral Way
- 104 Wild Winds Dr
- 367 Shamrock St
- 361 Shamrock St
- 153 Dusty Rose Dr
