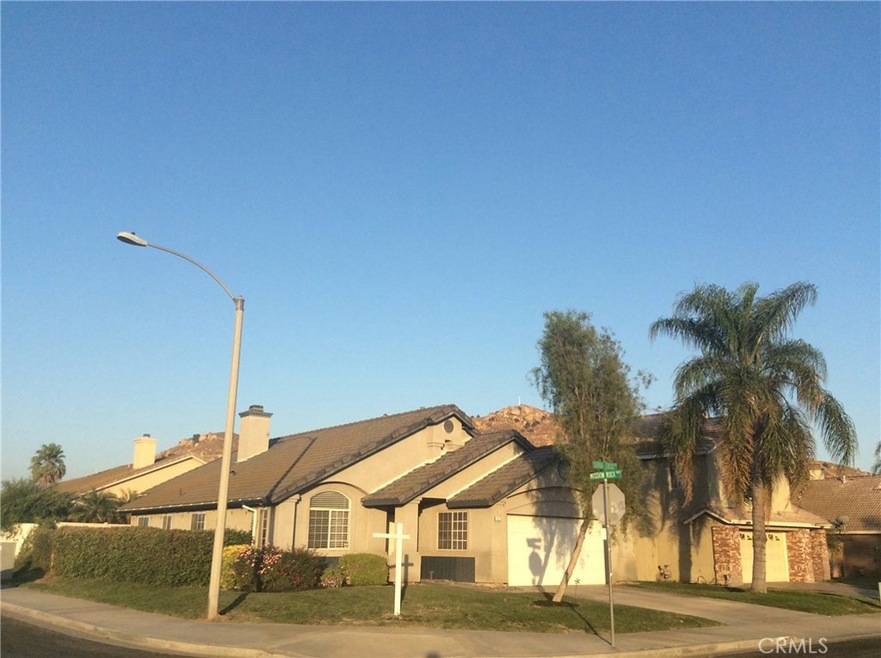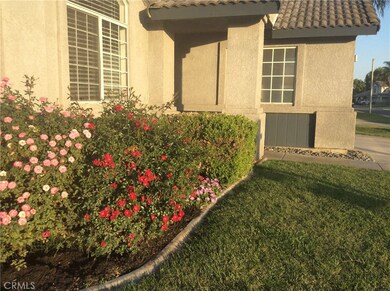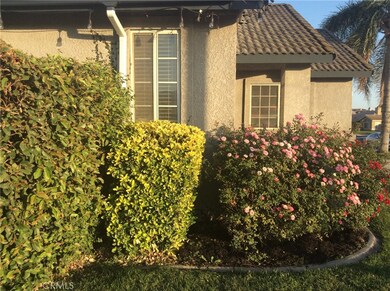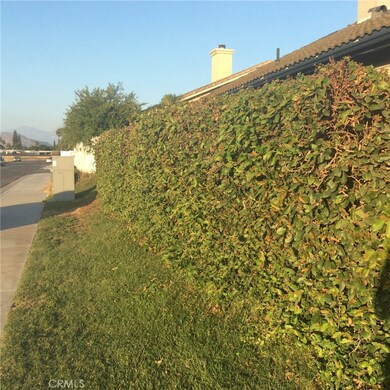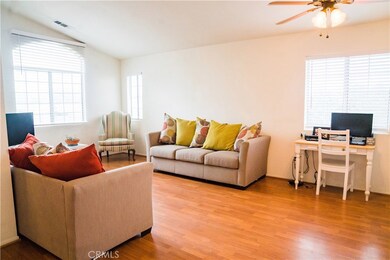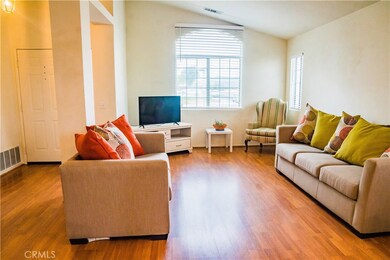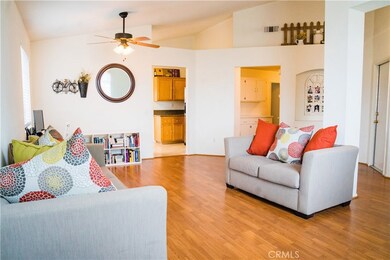
5233 Sierra Cross Way Riverside, CA 92509
Estimated Value: $573,830 - $611,000
Highlights
- Open Floorplan
- Cathedral Ceiling
- Lawn
- Property is near a park
- Corner Lot
- Neighborhood Views
About This Home
As of August 2020Absouletly Adorable Corner lot single story home in Loring Ranch with a whole house water filtration system. Spacious open floor plan, formal living room upon the entryway which features a vaulted ceiling and large front windows allowing in plenty of natural light. Spacious open kitchen w/new fixtures and polished oak style cabinets that opens up to the family room. Cozy fireplace located in the family room with double french door access to the back yard. Enjoy the spacious master bedroom with master bathroom that includes upgraded tile in bath and recessed shelf niche in shower. The master bedroom has a double french door leading to the rear yard. There's plenty of room with two remaining bedrooms w/ closets, new carpet installed and an adjacent separate hall full bath with a Brand New Tub/Shower Combo. Home also features laundry room, ceiling fans and a two car garage. The exterior features, a large front yard, rain gutters, concrete tiled roofing and a combination of vinyl / block wall fencing and a built in barbecue pit. Very desirable location that’s within walking distance to Rancho Jurupa Park, Rancho Jurupa Regional Sports Park and minutes away from Mount Rubidoux, Downtown Riverside and local freeways.
Last Listed By
LOREY HARGO
LOREY ANN HARGO, BROKER License #01323301 Listed on: 06/20/2020
Home Details
Home Type
- Single Family
Est. Annual Taxes
- $4,693
Year Built
- Built in 1994
Lot Details
- 5,227 Sq Ft Lot
- Vinyl Fence
- Wood Fence
- Block Wall Fence
- Landscaped
- Corner Lot
- Sprinkler System
- Lawn
- Front Yard
- Property is zoned R-4
HOA Fees
- $40 Monthly HOA Fees
Parking
- 2 Car Attached Garage
- Parking Available
- Two Garage Doors
Home Design
- Planned Development
- Concrete Roof
Interior Spaces
- 1,496 Sq Ft Home
- 1-Story Property
- Open Floorplan
- Cathedral Ceiling
- Ceiling Fan
- French Doors
- Entryway
- Family Room with Fireplace
- Family Room Off Kitchen
- Living Room
- Neighborhood Views
Kitchen
- Breakfast Area or Nook
- Open to Family Room
- Eat-In Kitchen
- Gas Range
- Free-Standing Range
- Dishwasher
- Disposal
Flooring
- Carpet
- Tile
Bedrooms and Bathrooms
- 3 Main Level Bedrooms
- 2 Full Bathrooms
- Bathtub with Shower
Laundry
- Laundry Room
- 220 Volts In Laundry
Outdoor Features
- Exterior Lighting
- Rain Gutters
Location
- Property is near a park
- Suburban Location
Schools
- Peralta Elementary School
- Mission Middle School
- Rubidoux High School
Utilities
- Central Heating and Cooling System
- Water Heater
- Phone Available
- Cable TV Available
Listing and Financial Details
- Tax Lot 135
- Tax Tract Number 233951
- Assessor Parcel Number 181352033
Community Details
Overview
- Loring Ranch Association, Phone Number (951) 354-5365
- Cannon Management HOA
Recreation
- Community Pool
- Park
- Hiking Trails
- Bike Trail
Ownership History
Purchase Details
Home Financials for this Owner
Home Financials are based on the most recent Mortgage that was taken out on this home.Purchase Details
Home Financials for this Owner
Home Financials are based on the most recent Mortgage that was taken out on this home.Purchase Details
Home Financials for this Owner
Home Financials are based on the most recent Mortgage that was taken out on this home.Purchase Details
Purchase Details
Home Financials for this Owner
Home Financials are based on the most recent Mortgage that was taken out on this home.Similar Homes in Riverside, CA
Home Values in the Area
Average Home Value in this Area
Purchase History
| Date | Buyer | Sale Price | Title Company |
|---|---|---|---|
| Smith Marine | $400,000 | First American Title Company | |
| Jiron Michael Steve | $340,000 | Ticor Title Company | |
| Vanhofwegen Brian | $299,000 | Lawyers Title | |
| Ericson Kyle Patrick | -- | None Available | |
| Ericson Kyle Patrick | $116,000 | First American Title Ins Co |
Mortgage History
| Date | Status | Borrower | Loan Amount |
|---|---|---|---|
| Open | Smith Marine | $380,000 | |
| Previous Owner | Jiron Michael Steve | $333,841 | |
| Previous Owner | Vanhofwegen Brian | $290,638 | |
| Previous Owner | Ericson Kyle Patrick | $87,000 | |
| Previous Owner | Ericson Kyle Patrick | $92,750 |
Property History
| Date | Event | Price | Change | Sq Ft Price |
|---|---|---|---|---|
| 08/27/2020 08/27/20 | Sold | $400,000 | -1.7% | $267 / Sq Ft |
| 07/03/2020 07/03/20 | Pending | -- | -- | -- |
| 07/02/2020 07/02/20 | Price Changed | $406,880 | -1.9% | $272 / Sq Ft |
| 06/20/2020 06/20/20 | For Sale | $414,900 | +22.0% | $277 / Sq Ft |
| 07/12/2017 07/12/17 | Sold | $340,000 | -2.7% | $227 / Sq Ft |
| 05/25/2017 05/25/17 | For Sale | $349,500 | +16.9% | $234 / Sq Ft |
| 07/08/2015 07/08/15 | Sold | $299,000 | -0.3% | $200 / Sq Ft |
| 05/27/2015 05/27/15 | Pending | -- | -- | -- |
| 05/19/2015 05/19/15 | For Sale | $300,000 | -- | $201 / Sq Ft |
Tax History Compared to Growth
Tax History
| Year | Tax Paid | Tax Assessment Tax Assessment Total Assessment is a certain percentage of the fair market value that is determined by local assessors to be the total taxable value of land and additions on the property. | Land | Improvement |
|---|---|---|---|---|
| 2023 | $4,693 | $416,160 | $72,828 | $343,332 |
| 2022 | $4,597 | $408,000 | $71,400 | $336,600 |
| 2021 | $4,572 | $400,000 | $70,000 | $330,000 |
| 2020 | $4,057 | $353,736 | $62,424 | $291,312 |
| 2019 | $3,976 | $346,800 | $61,200 | $285,600 |
| 2018 | $3,848 | $340,000 | $60,000 | $280,000 |
| 2017 | $3,413 | $304,980 | $51,000 | $253,980 |
| 2016 | $3,365 | $299,000 | $50,000 | $249,000 |
| 2015 | $2,224 | $164,023 | $48,068 | $115,955 |
| 2014 | $2,210 | $160,812 | $47,127 | $113,685 |
Agents Affiliated with this Home
-
L
Seller's Agent in 2020
LOREY HARGO
LOREY ANN HARGO, BROKER
(951) 601-0215
2 in this area
22 Total Sales
-

Buyer's Agent in 2020
DIANA GOLBAF
Vista Sotheby's International Realty
(951) 850-4582
1 in this area
3 Total Sales
-
Micah Peterson
M
Seller's Agent in 2017
Micah Peterson
Micah Peterson Broker
(562) 652-8993
11 Total Sales
-
Marni Jimenez

Seller's Agent in 2015
Marni Jimenez
Grove Realty
(951) 990-8389
5 in this area
188 Total Sales
-
J
Buyer's Agent in 2015
JOSHUA BYERLY
UNITED REALTY CENTER INC
Map
Source: California Regional Multiple Listing Service (CRMLS)
MLS Number: IV20109234
APN: 181-352-033
- 5166 Contay Way
- 3825 Crestmore Rd Unit 426
- 3825 Crestmore Rd Unit 450
- 3825 Crestmore Rd Unit 412
- 4258 Hidatsa St
- 5374 Mission Rock Way
- 3883 Wallace St
- 5442 Mission Blvd
- 5244 Holstein Way
- 5154 34th St
- 3911 Pontiac Ave
- 5479 34th St
- 5479 34th St Unit 2
- 0 Mission Blvd Unit PW24252396
- 0 Mission Blvd Unit IV23139894
- 5754 Tilton Ave
- 4254 Miramonte Place
- 3715 Avalon St
- 0 42nd St
- 5683 Green Pasture Rd
- 5233 Sierra Cross Way
- 5225 Sierra Cross Way
- 5230 Contay Way
- 5222 Contay Way
- 5217 Sierra Cross Way
- 5252 Mission Rock Way
- 5214 Contay Way
- 5209 Sierra Cross Way
- 5260 Mission Rock Way
- 4114 Oldenburg St
- 5206 Contay Way
- 5201 Sierra Cross Way
- 4124 Oldenburg St
- 5268 Mission Rock Way
- 5227 Contay Way
- 5219 Contay Way
- 5198 Contay Way
- 5211 Contay Way
- 4134 Oldenburg St
- 5193 Sierra Cross Way
