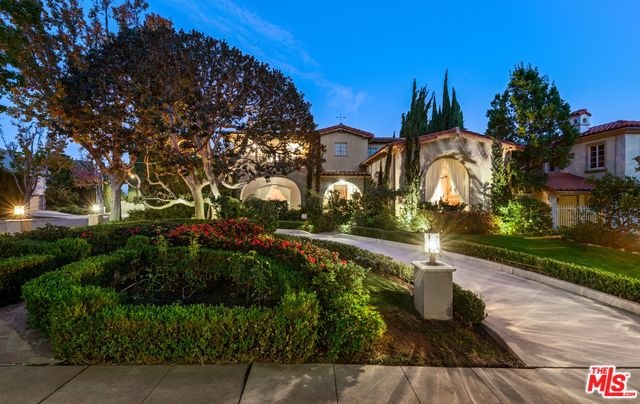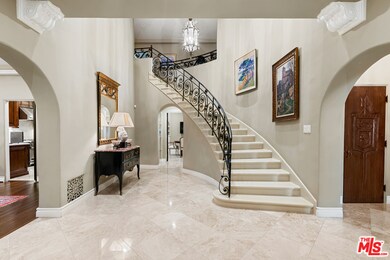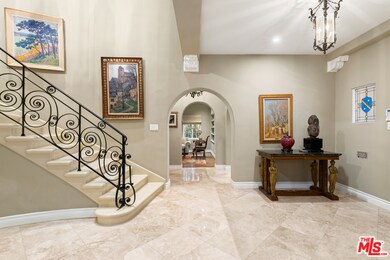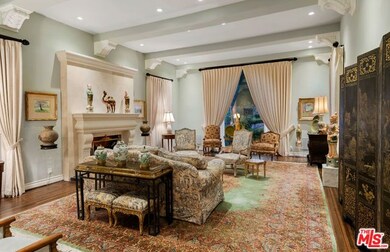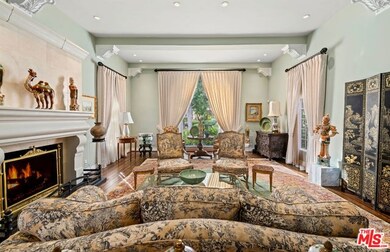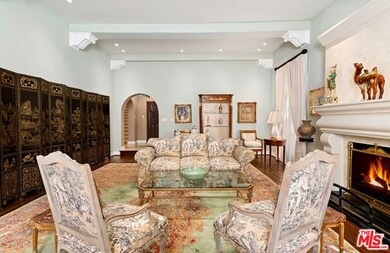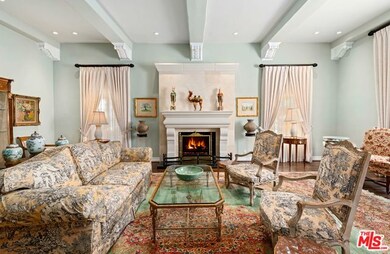
524 N Arden Dr Beverly Hills, CA 90210
Estimated Value: $8,316,000 - $9,121,632
Highlights
- Detached Guest House
- Heated In Ground Pool
- Wood Flooring
- Hawthorne Elementary School Rated A
- Living Room with Fireplace
- Spanish Architecture
About This Home
As of September 2020Impeccable remodel of Spanish in Prime Beverly Hills Flats minutes to shops and restaurants. Rare full guest house with kitchen, bath and living room. Set far back from the street w/ circular motor court and stained-glass details w/ custom entry door. Formal entry w/ circular iron staircase w/ large formal dining rm w/ arched windows. Huge formal living rm w/ high beam ceilings, new custom firepl mantle and oversized picture window. Cozy den w/ firepl, built-in bookcases opening to outdoor patio perfect for relaxing. Fabulous new chef's kitchen w/ top-of-the-line stainless appliances, granite countertops w/ separate breakfast rm. Wonderful master suite and spa bath w/ walk in closet and 2 spacious hotel-like suites w/ baths and double vanities upstairs. All baths w/ beautiful marble floors showers and countertops. Maids down. Backyard w/ pool and lounge deck areas w/ resort feel and great separate gated yard and garden area. Exquisite attention to detail throughout.
Home Details
Home Type
- Single Family
Est. Annual Taxes
- $89,582
Year Built
- Built in 1930
Lot Details
- 0.26 Acre Lot
- Property is zoned BHR1*
Parking
- Attached Garage
Home Design
- Spanish Architecture
Interior Spaces
- 4,847 Sq Ft Home
- 2-Story Property
- Built-In Features
- Family Room
- Living Room with Fireplace
- 2 Fireplaces
- Den with Fireplace
Kitchen
- Oven or Range
- Freezer
- Dishwasher
- Disposal
Flooring
- Wood
- Stone
Bedrooms and Bathrooms
- 5 Bedrooms
Laundry
- Laundry Room
- Dryer
- Washer
Utilities
- Central Heating and Cooling System
- Sewer in Street
Additional Features
- Heated In Ground Pool
- Detached Guest House
Community Details
- No Home Owners Association
Listing and Financial Details
- Assessor Parcel Number 4341-004-012
Ownership History
Purchase Details
Home Financials for this Owner
Home Financials are based on the most recent Mortgage that was taken out on this home.Purchase Details
Home Financials for this Owner
Home Financials are based on the most recent Mortgage that was taken out on this home.Purchase Details
Purchase Details
Purchase Details
Purchase Details
Similar Homes in Beverly Hills, CA
Home Values in the Area
Average Home Value in this Area
Purchase History
| Date | Buyer | Sale Price | Title Company |
|---|---|---|---|
| Etehad Simon | $7,000,000 | Equity Title Los Angeles | |
| Marlin Barry N | $4,875,000 | Equity Title Los Angeles | |
| Wolff Terris | -- | None Available | |
| Wolff Roberta | -- | None Available | |
| Wolff Marshall | -- | None Available | |
| Wolff Marshall | -- | None Available | |
| Wolff Marshall | -- | None Available | |
| Wolff Marshall | -- | None Available | |
| Wolff Helen | -- | -- | |
| Wolff Helen | -- | -- | |
| Wolff Helen | -- | -- | |
| Wolff Payson | -- | -- |
Mortgage History
| Date | Status | Borrower | Loan Amount |
|---|---|---|---|
| Open | Etehad Family Trust | $4,440,000 | |
| Previous Owner | Etehad Simon | $4,550,000 | |
| Previous Owner | Marlin Barry N | $1,200,000 |
Property History
| Date | Event | Price | Change | Sq Ft Price |
|---|---|---|---|---|
| 09/22/2020 09/22/20 | Sold | $7,000,000 | -5.3% | $1,444 / Sq Ft |
| 07/30/2020 07/30/20 | Pending | -- | -- | -- |
| 04/16/2020 04/16/20 | For Sale | $7,395,000 | +51.7% | $1,526 / Sq Ft |
| 07/24/2015 07/24/15 | Sold | $4,875,000 | -2.4% | $1,006 / Sq Ft |
| 06/22/2015 06/22/15 | Pending | -- | -- | -- |
| 06/02/2015 06/02/15 | For Sale | $4,995,000 | -- | $1,031 / Sq Ft |
Tax History Compared to Growth
Tax History
| Year | Tax Paid | Tax Assessment Tax Assessment Total Assessment is a certain percentage of the fair market value that is determined by local assessors to be the total taxable value of land and additions on the property. | Land | Improvement |
|---|---|---|---|---|
| 2024 | $89,582 | $7,428,455 | $5,942,764 | $1,485,691 |
| 2023 | $87,960 | $7,282,800 | $5,826,240 | $1,456,560 |
| 2022 | $85,435 | $7,140,000 | $5,712,000 | $1,428,000 |
| 2021 | $82,961 | $7,000,000 | $5,600,000 | $1,400,000 |
| 2020 | $63,006 | $5,276,856 | $4,059,120 | $1,217,736 |
| 2019 | $61,392 | $5,173,389 | $3,979,530 | $1,193,859 |
| 2018 | $58,993 | $5,071,950 | $3,901,500 | $1,170,450 |
| 2016 | $5,499 | $452,490 | $248,510 | $203,980 |
| 2015 | $5,274 | $445,695 | $244,778 | $200,917 |
| 2014 | $5,119 | $436,966 | $239,984 | $196,982 |
Agents Affiliated with this Home
-
Ginger Glass

Seller's Agent in 2020
Ginger Glass
Compass
(310) 927-9307
15 in this area
173 Total Sales
-
Jordana Leigh

Buyer's Agent in 2020
Jordana Leigh
Rodeo Realty
(310) 724-7100
27 in this area
92 Total Sales
-
James Hancock

Seller's Agent in 2015
James Hancock
Coldwell Banker Realty
(310) 770-6351
63 Total Sales
Map
Source: The MLS
MLS Number: 20-571378
APN: 4341-004-012
- 525 N Arden Dr
- 525 N Hillcrest Rd
- 611 N Hillcrest Rd
- 455 N Oakhurst Dr Unit 3
- 455 N Oakhurst Dr Unit A2
- 625 N Sierra Dr
- 460 N Palm Dr Unit 403
- 460 N Palm Dr Unit 501
- 460 N Palm Dr Unit 205
- 450 N Oakhurst Dr Unit 304
- 448 N Oakhurst Dr Unit 1
- 425 N Palm Dr Unit 403
- 425 N Palm Dr Unit 301
- 425 N Palm Dr Unit 102
- 424 N Palm Dr Unit 101
- 429 N Oakhurst Dr Unit 203
- 432 N Oakhurst Dr Unit 503
- 432 N Oakhurst Dr Unit 403
- 447 N Doheny Dr Unit 304
- 439 N Doheny Dr Unit 204
