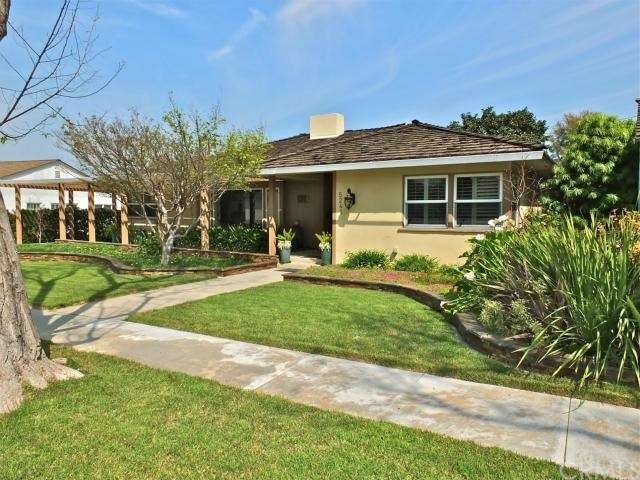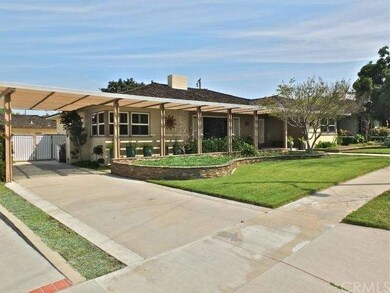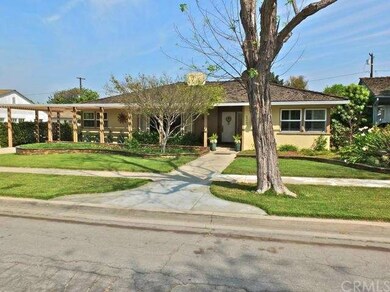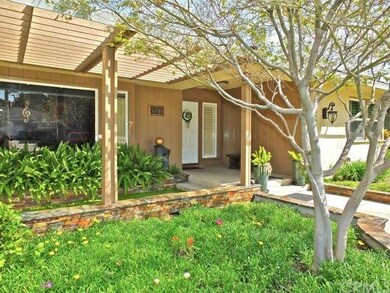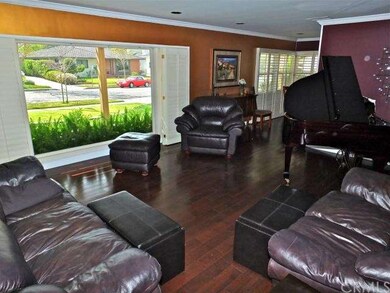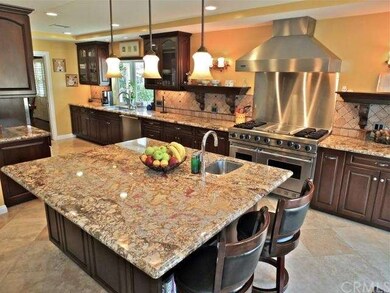
5241 E Los Flores St Long Beach, CA 90815
Park Estates NeighborhoodEstimated Value: $1,742,000 - $2,255,000
Highlights
- Guest House
- Primary Bedroom Suite
- Gated Parking
- Minnie Gant Elementary School Rated A
- All Bedrooms Downstairs
- 4-minute walk to Los Altos Plaza Park
About This Home
As of May 2015Remodeled Park Estates home with A+ curb appeal and located in a desirable quiet tree lined street location on a large, nearly 10,000 sq. ft. over sized lot. This 2 bedroom (or easily convertible to 3 bedroom) home features additional 2 room (with unfinished 3/4 bath) guest house (approx. 500 sq. ft.) attached to the 2 car garage. Remodeled gourmet kitchen with adjacent great room/eating area offers stainless steel Viking appliances, granite counter tops, center island, custom cabinets and recessed lighting. True master bedroom suite with 2 walk in closets, fireplace and large master bath that has separate jacuzzi style soaking tub. Additional formal dining room, formal living room and family room with fireplace. Just some of the upgrades include: hardwood floors, newer windows and doors, AC & Furnace (2007), custom landscaping including stone & concrete, tankless water heater, new vinyl fence, copper plumbing in main house, repainted (2007) master bath and kitchen remodel. Entertainers delight & move-in ready!
Home Details
Home Type
- Single Family
Est. Annual Taxes
- $16,731
Year Built
- Built in 1950 | Remodeled
Lot Details
- 9,737 Sq Ft Lot
- Sprinkler System
- Garden
- Back and Front Yard
HOA Fees
- $13 Monthly HOA Fees
Parking
- 2 Car Garage
- Parking Available
- Rear-Facing Garage
- Gated Parking
Home Design
- Traditional Architecture
- Turnkey
- Raised Foundation
- Shake Roof
- Stucco
Interior Spaces
- 2,537 Sq Ft Home
- Wet Bar
- Built-In Features
- Crown Molding
- Ceiling Fan
- Skylights
- Recessed Lighting
- Double Pane Windows
- Plantation Shutters
- Bay Window
- Formal Entry
- Family Room with Fireplace
- Great Room
- Family Room Off Kitchen
- Living Room
- Dining Room
- Workshop
- Fire and Smoke Detector
- Laundry Room
Kitchen
- Updated Kitchen
- Open to Family Room
- Eat-In Kitchen
- Gas Cooktop
- Dishwasher
- Kitchen Island
- Granite Countertops
Flooring
- Wood
- Carpet
- Stone
Bedrooms and Bathrooms
- 2 Bedrooms
- Retreat
- Fireplace in Primary Bedroom
- All Bedrooms Down
- Primary Bedroom Suite
- Walk-In Closet
Outdoor Features
- Deck
- Patio
- Front Porch
Additional Homes
- Guest House
Utilities
- Forced Air Heating and Cooling System
- Tankless Water Heater
Listing and Financial Details
- Tax Lot 121
- Tax Tract Number 14674
- Assessor Parcel Number 7240008023
Ownership History
Purchase Details
Home Financials for this Owner
Home Financials are based on the most recent Mortgage that was taken out on this home.Purchase Details
Home Financials for this Owner
Home Financials are based on the most recent Mortgage that was taken out on this home.Purchase Details
Home Financials for this Owner
Home Financials are based on the most recent Mortgage that was taken out on this home.Purchase Details
Home Financials for this Owner
Home Financials are based on the most recent Mortgage that was taken out on this home.Purchase Details
Similar Homes in Long Beach, CA
Home Values in the Area
Average Home Value in this Area
Purchase History
| Date | Buyer | Sale Price | Title Company |
|---|---|---|---|
| Matsusau Ptc Llc | $1,080,000 | Ticor Title | |
| Flores Paul E | -- | First American Title Company | |
| Flores Paul | $710,000 | Ticor Title Co | |
| Brown Craig M | $1,125,000 | North American Title Co | |
| Hooper Foster A | -- | -- |
Mortgage History
| Date | Status | Borrower | Loan Amount |
|---|---|---|---|
| Previous Owner | Flores Paul E | $582,600 | |
| Previous Owner | Flores Paul | $510,000 | |
| Previous Owner | Flores Paul | $710,000 | |
| Previous Owner | Brown Craig M | $100,000 | |
| Previous Owner | Brown Craig M | $900,000 | |
| Previous Owner | Hooper Foster A | $320,000 |
Property History
| Date | Event | Price | Change | Sq Ft Price |
|---|---|---|---|---|
| 05/26/2015 05/26/15 | Sold | $1,080,000 | -3.1% | $426 / Sq Ft |
| 03/28/2015 03/28/15 | Pending | -- | -- | -- |
| 03/12/2015 03/12/15 | For Sale | $1,115,000 | +59.7% | $439 / Sq Ft |
| 01/07/2012 01/07/12 | For Sale | $698,000 | -1.7% | $275 / Sq Ft |
| 01/02/2012 01/02/12 | Sold | $710,000 | 0.0% | $280 / Sq Ft |
| 12/12/2011 12/12/11 | Off Market | $710,000 | -- | -- |
| 12/11/2011 12/11/11 | For Sale | $698,000 | -1.7% | $275 / Sq Ft |
| 11/28/2011 11/28/11 | Off Market | $710,000 | -- | -- |
| 11/28/2011 11/28/11 | For Sale | $698,000 | -1.7% | $275 / Sq Ft |
| 11/14/2011 11/14/11 | Off Market | $710,000 | -- | -- |
| 11/14/2011 11/14/11 | For Sale | $698,000 | -1.7% | $275 / Sq Ft |
| 10/05/2011 10/05/11 | Off Market | $710,000 | -- | -- |
| 10/05/2011 10/05/11 | For Sale | $698,000 | -1.7% | $275 / Sq Ft |
| 09/28/2011 09/28/11 | Off Market | $710,000 | -- | -- |
| 09/22/2011 09/22/11 | Price Changed | $698,000 | -15.9% | $275 / Sq Ft |
| 07/14/2011 07/14/11 | For Sale | $830,000 | +16.9% | $327 / Sq Ft |
| 06/21/2011 06/21/11 | Off Market | $710,000 | -- | -- |
| 06/21/2011 06/21/11 | For Sale | $630,000 | -11.3% | $248 / Sq Ft |
| 06/07/2011 06/07/11 | Off Market | $710,000 | -- | -- |
Tax History Compared to Growth
Tax History
| Year | Tax Paid | Tax Assessment Tax Assessment Total Assessment is a certain percentage of the fair market value that is determined by local assessors to be the total taxable value of land and additions on the property. | Land | Improvement |
|---|---|---|---|---|
| 2024 | $16,731 | $1,300,487 | $1,018,035 | $282,452 |
| 2023 | $16,458 | $1,274,988 | $998,074 | $276,914 |
| 2022 | $15,441 | $1,249,989 | $978,504 | $271,485 |
| 2021 | $15,146 | $1,225,480 | $959,318 | $266,162 |
| 2019 | $14,930 | $1,189,133 | $930,865 | $258,268 |
| 2018 | $14,464 | $1,165,817 | $912,613 | $253,204 |
| 2016 | $13,020 | $1,096,470 | $877,176 | $219,294 |
| 2015 | $8,608 | $742,022 | $593,618 | $148,404 |
| 2014 | -- | $727,487 | $581,990 | $145,497 |
Agents Affiliated with this Home
-
Mike Trossen
M
Seller's Agent in 2015
Mike Trossen
Equity Brokers
(562) 434-6731
2 in this area
31 Total Sales
-
Carol Maisano
C
Buyer's Agent in 2015
Carol Maisano
Carol Maisano, Broker
(562) 438-1171
-
B
Seller's Agent in 2012
Brent Hammond
Bogdana Dees, Broker
30 Total Sales
-
D
Buyer's Agent in 2012
David Klements
T.N.G. Real Estate Consultants
Map
Source: California Regional Multiple Listing Service (CRMLS)
MLS Number: PW15052262
APN: 7240-008-023
- 5160 E Atherton St Unit 82
- 5260 E Atherton St Unit 145
- 1401 N Greenbrier Rd Unit 207
- 5270 E Anaheim Rd Unit 2
- 1425 La Perla Ave
- 1600 Park Ave Unit 2
- 1580 Park Ave
- 1635 Clark Ave Unit 106
- 1425 Russell Dr
- 1671 Park Ave
- 1364 Park Plaza Dr
- 4835 E Anaheim St Unit 218
- 1909 Montair Ave
- 4841 Park Terrace Dr
- 5433 E Anaheim Rd
- 5630 E El Parque St
- 1770 Ximeno Ave Unit 301
- 4635 E Anaheim St
- 5621 E El Jardin St
- 5449 E Fairbrook St
- 5241 E Los Flores St
- 5231 E Los Flores St
- 5251 E Los Flores St
- 5240 E El Roble St
- 5250 E El Roble St
- 5230 E El Roble St
- 5221 E Los Flores St
- 5260 E El Roble St
- 5220 E El Roble St
- 5261 E Los Flores St
- 5230 E Los Flores St
- 5240 E Los Flores St
- 5220 E Los Flores St
- 5270 E El Roble St
- 5210 E El Roble St
- 5211 E Los Flores St
- 5250 E Los Flores St
- 5210 E Los Flores St
- 5280 E El Roble St
- 5200 E El Roble St
