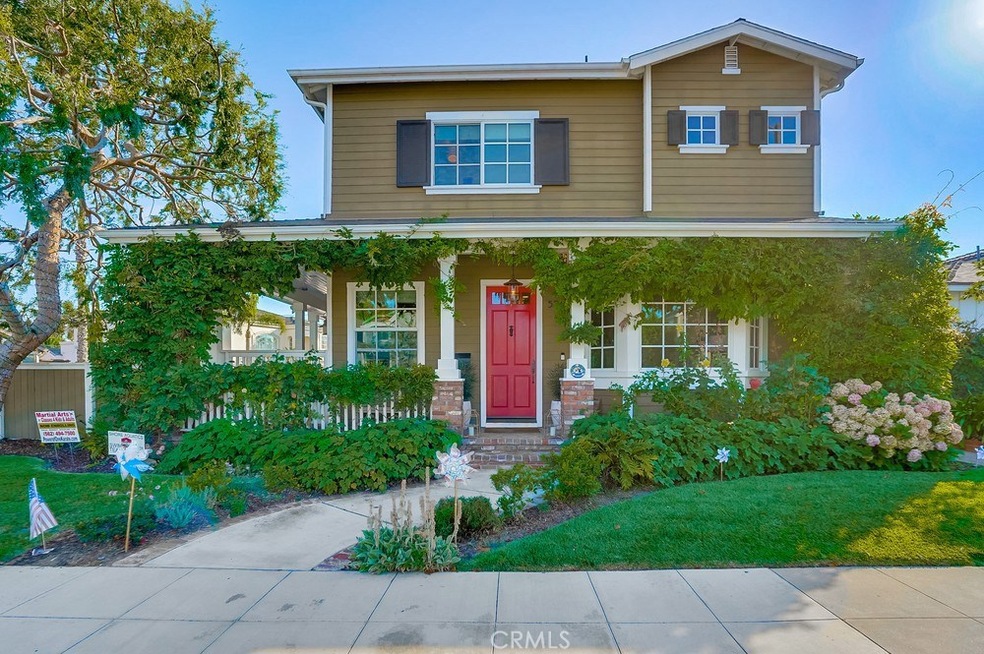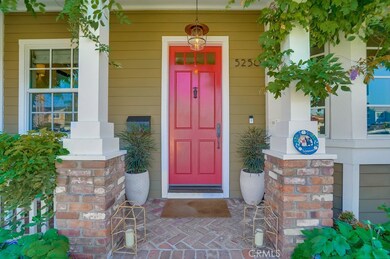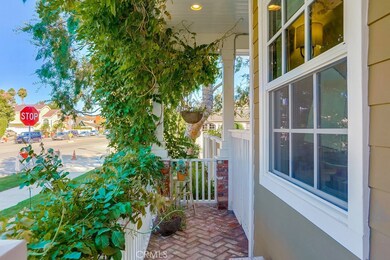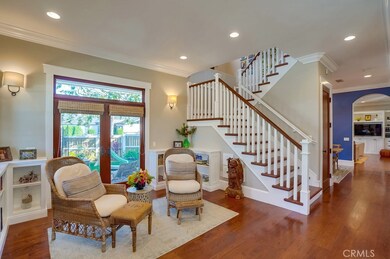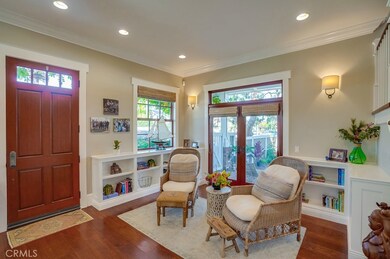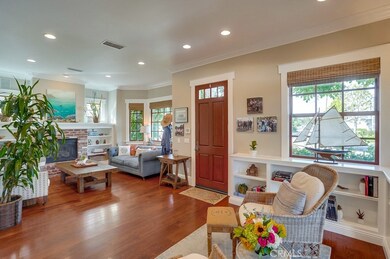
5250 E Appian Way Long Beach, CA 90803
Belmont Park NeighborhoodHighlights
- Primary Bedroom Suite
- Updated Kitchen
- Fireplace in Primary Bedroom
- Lowell Elementary School Rated A-
- Open Floorplan
- 5-minute walk to Will Rogers Mini Park
About This Home
As of April 2023ABSOLUTELY Stunning 4 bedroom, 3 bath Belmont Park home on large corner lot. House was completely rebuilt in 05'. Features include: beautiful formal living room with fireplace and sitting area with built-ins and French doors that lead to wrap-around-porch. Spacious formal dining room, family room with wood-burning fireplace opens to gourmet chef's kitchen with all custom cabinetry, all stainless steel appliance, large built- fridge, large 6 burner cook top with pot filler, built-in oven and convection oven/microwave, warming drawer, wine fridge and walk-in pantry. Separate laundry room is conveniently located off kitchen. Guest bedroom and full bath downstairs. Upstairs features: open loft/office space with built-in cabinetry, private and tranquil master suite with fireplace, built-ins, private balcony, spacious bathroom with Jacuzzi tub, walk-in shower, dual sink vanity, separate water closet and large walk-in closet. Two large bedrooms with walk-in closets and a Jack-n-Jill bathroom, each bedroom has it's own sink/vanity area. Amazing light throughout this home, tall 9&10 foot ceilings, recessed lighting, crown molding. Forced air heat and A/C, tankless water heater, beautiful & private backyard with built-in Lion BBQ. Large 2.5 car garage completely finished with all new custom cabinetry, control 4 set up, epoxy chip flooring and much more, a definite must see, terrific location!
Home Details
Home Type
- Single Family
Est. Annual Taxes
- $27,764
Year Built
- Built in 1944
Lot Details
- 5,625 Sq Ft Lot
- Property fronts an alley
- Wood Fence
- Corner Lot
- Front and Back Yard Sprinklers
- Density is up to 1 Unit/Acre
- Property is zoned LBR1S
Parking
- 2 Car Direct Access Garage
- Parking Storage or Cabinetry
- Parking Available
- Rear-Facing Garage
- Single Garage Door
- Garage Door Opener
Home Design
- Traditional Architecture
- Turnkey
- Raised Foundation
- Composition Roof
- Copper Plumbing
Interior Spaces
- 3,293 Sq Ft Home
- 2-Story Property
- Open Floorplan
- Central Vacuum
- Built-In Features
- Crown Molding
- Cathedral Ceiling
- Ceiling Fan
- Recessed Lighting
- Double Pane Windows
- Wood Frame Window
- French Doors
- Family Room with Fireplace
- Family Room Off Kitchen
- Living Room with Fireplace
- Loft
- Storage
- Pull Down Stairs to Attic
Kitchen
- Updated Kitchen
- Open to Family Room
- Walk-In Pantry
- Double Self-Cleaning Convection Oven
- Six Burner Stove
- Built-In Range
- Warming Drawer
- Microwave
- Dishwasher
- Kitchen Island
- Granite Countertops
- Built-In Trash or Recycling Cabinet
- Disposal
Flooring
- Wood
- Carpet
Bedrooms and Bathrooms
- 4 Bedrooms | 1 Main Level Bedroom
- Fireplace in Primary Bedroom
- Primary Bedroom Suite
- Walk-In Closet
- 3 Full Bathrooms
- Granite Bathroom Countertops
- Stone Bathroom Countertops
- Dual Vanity Sinks in Primary Bathroom
- Hydromassage or Jetted Bathtub
- Bathtub with Shower
- Walk-in Shower
Laundry
- Laundry Room
- Washer Hookup
Home Security
- Home Security System
- Carbon Monoxide Detectors
- Fire and Smoke Detector
Outdoor Features
- Balcony
- Patio
- Outdoor Grill
- Wrap Around Porch
Schools
- Lowell Elementary School
- Rogers Middle School
- Wilson High School
Utilities
- Central Heating and Cooling System
- Tankless Water Heater
- Gas Water Heater
Community Details
- No Home Owners Association
- Belmont Park Subdivision
Listing and Financial Details
- Legal Lot and Block 3 / 22
- Tax Tract Number 7029
- Assessor Parcel Number 7249003016
Ownership History
Purchase Details
Home Financials for this Owner
Home Financials are based on the most recent Mortgage that was taken out on this home.Purchase Details
Home Financials for this Owner
Home Financials are based on the most recent Mortgage that was taken out on this home.Purchase Details
Home Financials for this Owner
Home Financials are based on the most recent Mortgage that was taken out on this home.Purchase Details
Home Financials for this Owner
Home Financials are based on the most recent Mortgage that was taken out on this home.Purchase Details
Home Financials for this Owner
Home Financials are based on the most recent Mortgage that was taken out on this home.Purchase Details
Home Financials for this Owner
Home Financials are based on the most recent Mortgage that was taken out on this home.Purchase Details
Purchase Details
Home Financials for this Owner
Home Financials are based on the most recent Mortgage that was taken out on this home.Purchase Details
Purchase Details
Map
Similar Homes in Long Beach, CA
Home Values in the Area
Average Home Value in this Area
Purchase History
| Date | Type | Sale Price | Title Company |
|---|---|---|---|
| Grant Deed | $2,149,000 | Wfg National Title | |
| Grant Deed | $1,712,500 | First American Title Company | |
| Interfamily Deed Transfer | -- | Ticor Title Company | |
| Interfamily Deed Transfer | -- | First American Title Co Resi | |
| Grant Deed | $1,649,000 | First American Title Company | |
| Interfamily Deed Transfer | -- | None Available | |
| Interfamily Deed Transfer | -- | Pacific Coast Title Company | |
| Interfamily Deed Transfer | -- | None Available | |
| Grant Deed | $520,000 | First American Title Co | |
| Interfamily Deed Transfer | -- | -- | |
| Quit Claim Deed | -- | -- |
Mortgage History
| Date | Status | Loan Amount | Loan Type |
|---|---|---|---|
| Open | $1,500,000 | New Conventional | |
| Previous Owner | $1,370,000 | New Conventional | |
| Previous Owner | $700,000 | Adjustable Rate Mortgage/ARM | |
| Previous Owner | $1,300,000 | Adjustable Rate Mortgage/ARM | |
| Previous Owner | $590,000 | New Conventional | |
| Previous Owner | $650,000 | Unknown | |
| Previous Owner | $100,000 | Credit Line Revolving | |
| Previous Owner | $514,000 | Unknown | |
| Previous Owner | $416,000 | No Value Available |
Property History
| Date | Event | Price | Change | Sq Ft Price |
|---|---|---|---|---|
| 04/03/2023 04/03/23 | Sold | $2,150,000 | -1.1% | $653 / Sq Ft |
| 03/01/2023 03/01/23 | Pending | -- | -- | -- |
| 02/24/2023 02/24/23 | Price Changed | $2,175,000 | -3.3% | $660 / Sq Ft |
| 02/01/2023 02/01/23 | For Sale | $2,249,000 | +31.3% | $683 / Sq Ft |
| 10/09/2020 10/09/20 | Sold | $1,712,500 | -2.1% | $520 / Sq Ft |
| 09/14/2020 09/14/20 | Pending | -- | -- | -- |
| 08/23/2020 08/23/20 | Price Changed | $1,750,000 | -2.5% | $531 / Sq Ft |
| 07/24/2020 07/24/20 | For Sale | $1,795,000 | +8.9% | $545 / Sq Ft |
| 06/09/2017 06/09/17 | Sold | $1,649,000 | 0.0% | $501 / Sq Ft |
| 04/17/2017 04/17/17 | Pending | -- | -- | -- |
| 04/10/2017 04/10/17 | For Sale | $1,649,000 | -- | $501 / Sq Ft |
Tax History
| Year | Tax Paid | Tax Assessment Tax Assessment Total Assessment is a certain percentage of the fair market value that is determined by local assessors to be the total taxable value of land and additions on the property. | Land | Improvement |
|---|---|---|---|---|
| 2024 | $27,764 | $2,191,980 | $1,569,882 | $622,098 |
| 2023 | $22,739 | $1,781,684 | $1,324,637 | $457,047 |
| 2022 | $21,328 | $1,746,750 | $1,298,664 | $448,086 |
| 2021 | $20,921 | $1,712,500 | $1,273,200 | $439,300 |
| 2019 | $21,275 | $1,715,619 | $1,283,021 | $432,598 |
| 2018 | $20,705 | $1,681,980 | $1,257,864 | $424,116 |
| 2016 | $11,662 | $978,795 | $508,958 | $469,837 |
| 2015 | $11,187 | $964,093 | $501,313 | $462,780 |
| 2014 | $11,098 | $945,208 | $491,493 | $453,715 |
Source: California Regional Multiple Listing Service (CRMLS)
MLS Number: PW20146635
APN: 7249-003-016
- 5263 E Paoli Way
- 383 Marina Park Ln
- 289 Glendora Ave
- 267 La Verne Ave
- 285 Pomona Ave
- 5323 E Broadway
- 265 Corona Ave
- 5120 E Livingston Dr
- 5564 Spinnaker Bay Dr
- 258 Glendora Ave
- 5517 China Point
- 5113 E The Toledo
- 5301 E The Toledo Unit 106
- 5278 E The Toledo
- 359 Panama Ave
- 239 Granada Ave
- 291 Argonne Ave
- 231 Pomona Ave
- 5507 Windward Ave
- 227 Pomona Ave
