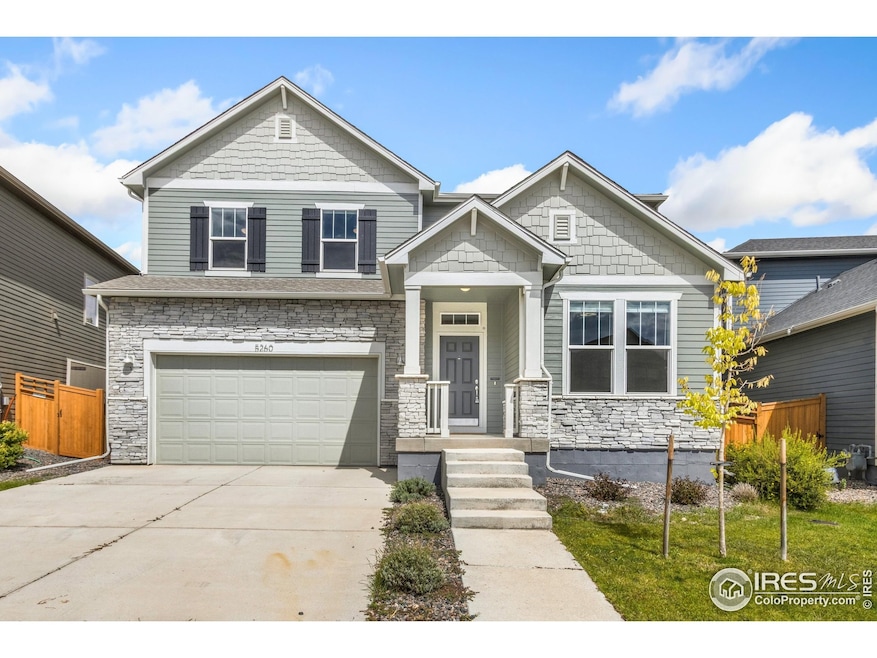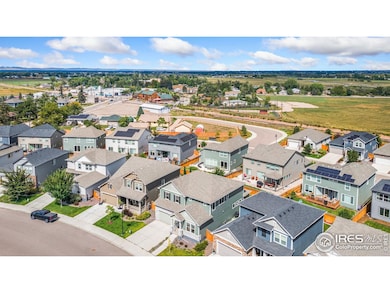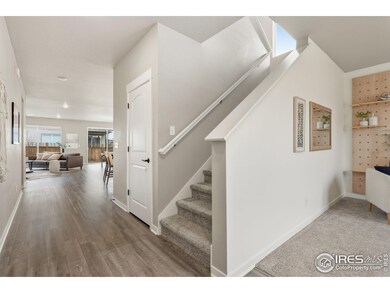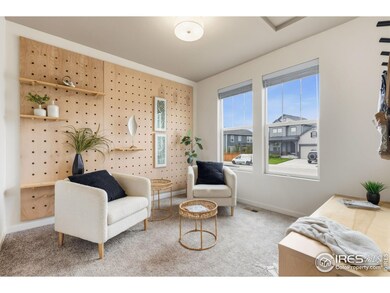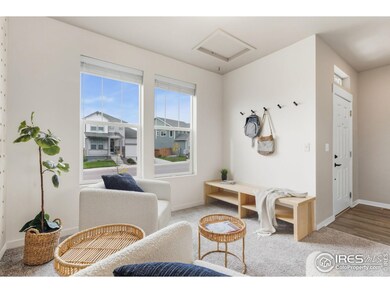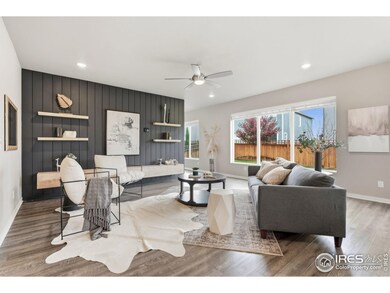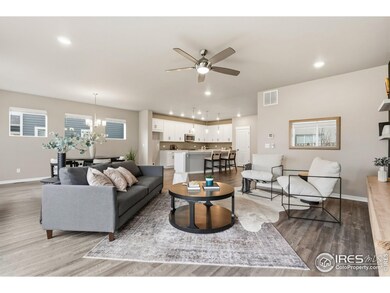5260 Second Ave Timnath, CO 80547
Estimated payment $4,416/month
Highlights
- Open Floorplan
- Cathedral Ceiling
- Loft
- Contemporary Architecture
- Wood Flooring
- No HOA
About This Home
Lock in a 4.99% interest rate with just 20% down - your dream home is within reach! Custom-built comfort in Timnath Lakes. This truly impressive two-story home stands out with thoughtful design and high-quality finishes at every turn. Built by David Weekley Homes, this residence boasts quality craftsmanship with more than $60K in custom upgrades throughout, giving you finishes and features that take it a step above the rest. The main level showcases a seamless open floor plan, designed to keep the living, dining, and kitchen areas connected for easy flow and everyday comfort. The spacious kitchen shines with a massive center island topped with solid quartz countertops, stainless steel appliances, upgraded soft-close cabinetry, and a spacious pantry to keep everything organized. The main floor also offers two flexible spaces that can be tailored to meet a variety of needs, whether as home offices, guest rooms, or additional living areas. Upstairs, the spacious primary suite includes a massive walk-in closet and a 5-piece ensuite bathroom, creating a true getaway within the home. Three additional bedrooms, a large loft area, and a full laundry room complete the upper level, giving you a private haven for rest, play, and convenience all in one. The unfinished insulated basement presents a fantastic opportunity for future expansion, allowing you to customize additional living space to suit your needs. Outside, the fenced backyard features a covered patio and drip watered raised garden beds, creating a serene outdoor living environment perfect for relaxation or entertaining. The 3-car tandem garage provides ample space for vehicles and storage, or even a workshop setup. Just a short walk or bike ride to charming downtown Timnath and Timnath Beerwerks. Located near parks, shopping, dining, and entertainment, with easy access to I-25 and Harmony Road, you'll also be minutes from the planned Timnath Recreation Center, adding even more convenience to this prime location.
Home Details
Home Type
- Single Family
Est. Annual Taxes
- $6,821
Year Built
- Built in 2021
Lot Details
- 5,680 Sq Ft Lot
- Fenced
- Level Lot
- Sprinkler System
- Property is zoned RMU
Parking
- 3 Car Attached Garage
- Tandem Parking
Home Design
- Contemporary Architecture
- Wood Frame Construction
- Composition Roof
- Stone
Interior Spaces
- 4,468 Sq Ft Home
- 2-Story Property
- Open Floorplan
- Cathedral Ceiling
- Ceiling Fan
- Window Treatments
- Family Room
- Home Office
- Loft
Kitchen
- Gas Oven or Range
- Microwave
- Dishwasher
- Kitchen Island
- Disposal
Flooring
- Wood
- Carpet
Bedrooms and Bathrooms
- 4 Bedrooms
- Walk-In Closet
- Primary Bathroom is a Full Bathroom
Laundry
- Laundry Room
- Laundry on upper level
- Washer and Dryer Hookup
Unfinished Basement
- Basement Fills Entire Space Under The House
- Crawl Space
Home Security
- Radon Detector
- Fire and Smoke Detector
Outdoor Features
- Patio
Schools
- Timnath Elementary School
- Timnath Middle-High School
Utilities
- Humidity Control
- Forced Air Heating and Cooling System
Listing and Financial Details
- Assessor Parcel Number R1671228
Community Details
Overview
- No Home Owners Association
- Built by David Weekley Homes
- Timnath Lakes, Timnath Landing Subdivision
Recreation
- Park
Map
Home Values in the Area
Average Home Value in this Area
Tax History
| Year | Tax Paid | Tax Assessment Tax Assessment Total Assessment is a certain percentage of the fair market value that is determined by local assessors to be the total taxable value of land and additions on the property. | Land | Improvement |
|---|---|---|---|---|
| 2025 | $6,821 | $42,106 | $9,206 | $32,900 |
| 2024 | $6,818 | $44,468 | $10,465 | $34,003 |
| 2022 | $3,785 | $36,078 | $7,680 | $28,398 |
| 2021 | $3,785 | $24,853 | $24,853 | $0 |
| 2020 | $631 | $4,121 | $4,121 | $0 |
| 2019 | $9 | $23 | $23 | $0 |
Property History
| Date | Event | Price | List to Sale | Price per Sq Ft | Prior Sale |
|---|---|---|---|---|---|
| 10/30/2025 10/30/25 | Price Changed | $741,000 | +0.1% | $166 / Sq Ft | |
| 09/12/2025 09/12/25 | For Sale | $740,000 | +14.2% | $166 / Sq Ft | |
| 02/13/2022 02/13/22 | Off Market | $647,893 | -- | -- | |
| 09/29/2021 09/29/21 | Sold | $647,893 | -0.2% | $149 / Sq Ft | View Prior Sale |
| 07/20/2021 07/20/21 | Price Changed | $649,511 | +0.5% | $150 / Sq Ft | |
| 07/06/2021 07/06/21 | For Sale | $646,511 | 0.0% | $149 / Sq Ft | |
| 07/06/2021 07/06/21 | Price Changed | $646,511 | -0.2% | $149 / Sq Ft | |
| 05/19/2021 05/19/21 | Off Market | $647,893 | -- | -- | |
| 05/12/2021 05/12/21 | Price Changed | $624,494 | +5.0% | $144 / Sq Ft | |
| 04/09/2021 04/09/21 | For Sale | $594,494 | -- | $137 / Sq Ft |
Purchase History
| Date | Type | Sale Price | Title Company |
|---|---|---|---|
| Special Warranty Deed | $647,893 | Fidelity National Title |
Source: IRES MLS
MLS Number: IRE1043478
APN: 87353-13-014
- 4306 Dixon St
- 4017 Kern St
- 5572 Mare Ln
- 0 Main St
- 5580 Runge Ct
- 5451 E Harmony Rd Unit 107
- 5573 Zadie Ave
- 5593 Zadie Ave
- 4379 Trader St
- 4111 Nina Ct
- 5653 Zadie Ave
- 4359 Shivaree St
- 4344 Shivaree Ct
- 4511 Parkline St
- 5840 Tommy Ct
- 5852 Tommy Ct
- Frisco Plan at Timnath Lakes - Overlook Collection
- Pearl Plan at Timnath Lakes - Overlook Collection
- Hillrose Plan at Timnath Lakes - Overlook Collection
- Fisher Plan at Timnath Lakes - Overlook Collection
- 5392 Euclid Dr
- 5449 Euclid Dr
- 4419 Shivaree St
- 4801 Signal Tree Dr
- 5919 Denys Dr
- 5020 Cinquefoil Ln
- 3707 Lefever Dr
- 5309 Cinquefoil Ln
- 6559 Tombstone Ridge Rd
- 2921 Timberwood Dr
- 1661 Northcroft Dr
- 4201 Corbett Dr
- 2602 Timberwood Dr
- 5953 Twin Wash Square
- 2431 Sunstone Dr
- 2935 Denver Dr
- 2815 Canby Way
- 2908 Des Moines Dr
- 5888 Indian Wls Ct Unit ID1013141P
- 4208 Stoneridge Dr
Ask me questions while you tour the home.
