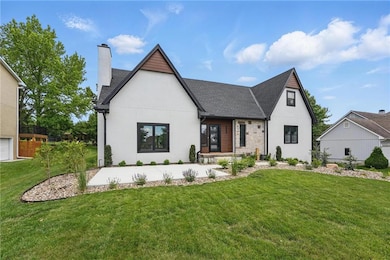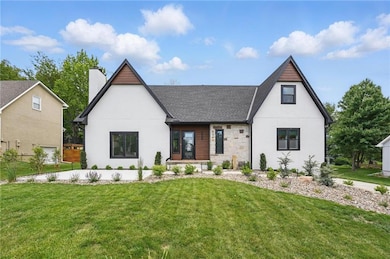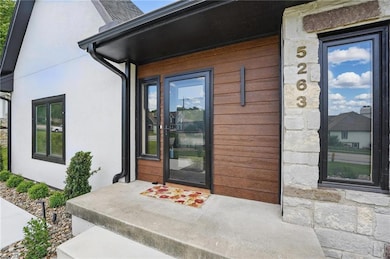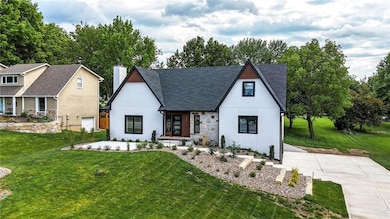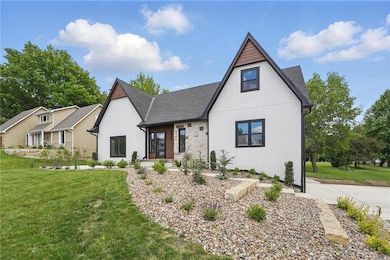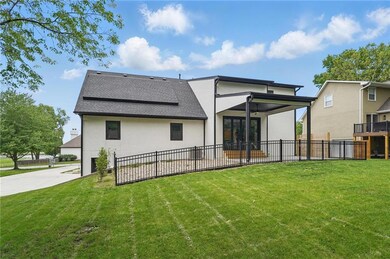
5263 SW Raintree Pkwy Lees Summit, MO 64082
Estimated payment $3,907/month
Highlights
- Clubhouse
- Traditional Architecture
- Main Floor Primary Bedroom
- Recreation Room
- Wood Flooring
- Great Room with Fireplace
About This Home
Reduced 15,000!!! Welcome Home to this beautiful 5 bedroom home! Totally remodeled and updated. This 1.5 story home has 3 bedrooms on the main level and 2 more upstairs. Energy efficient and summer storm season ready with its concrete construction. All electric. View of Raintree Lake from the brand new front patio. Almost half acre treed lot that backs to greenspace. LARGE Beautiful 9 foot accordion patio doors open wide to welcome you to the covered deck and tranquil backyard. The open and spacious living area is perfect for gatherings, big open flow between greatroom, kitchen and dining areas. Large primary suite with walk in closet, separate shower and tub, double vanity and more. Bedrooms 2 and 3 are also on the main level, as is the laundry. Upstairs you have 2 large bedrooms, one and a half baths and a fabulous loft, perfect for a playroom or home office. The finished basement has great space plus there is a storm shelter. The garage is huge! There is a sprincker system and decorative up-lighting that can change colors with the seasons.Raintree has so many great amenities, the lake, pool, club house, tennis, trails and playgrounds. In the past year or so everything has been remodeled, new: driveway and sidewalk to front door, roof, gutters, windows, HVAC, water heater, black metal fence, front patio and extensive landscaping. Walking path around the lake is just steps away. Call this home yours! Seller is a licensed agent in the state of Missouri.
Listing Agent
ReeceNichols - Lees Summit Brokerage Phone: 816-916-8501 License #1999133846 Listed on: 05/21/2025

Home Details
Home Type
- Single Family
Est. Annual Taxes
- $4,151
Year Built
- Built in 1987
Lot Details
- 0.43 Acre Lot
- Side Green Space
- North Facing Home
- Aluminum or Metal Fence
- Paved or Partially Paved Lot
- Sprinkler System
HOA Fees
- $54 Monthly HOA Fees
Parking
- 3 Car Attached Garage
- Side Facing Garage
Home Design
- Traditional Architecture
- Composition Roof
- Stone Trim
- Stucco
Interior Spaces
- Ceiling Fan
- Thermal Windows
- Great Room with Fireplace
- Formal Dining Room
- Recreation Room
- Loft
- Attic Fan
- Fire and Smoke Detector
Kitchen
- Breakfast Area or Nook
- <<builtInOvenToken>>
- <<cooktopDownDraftToken>>
- Dishwasher
- Stainless Steel Appliances
- Kitchen Island
- Quartz Countertops
- Disposal
Flooring
- Wood
- Carpet
- Ceramic Tile
Bedrooms and Bathrooms
- 5 Bedrooms
- Primary Bedroom on Main
- Walk-In Closet
Laundry
- Laundry Room
- Laundry on main level
Finished Basement
- Basement Fills Entire Space Under The House
- Sump Pump
Schools
- Timber Creek Elementary School
- Raymore-Peculiar High School
Additional Features
- Playground
- Forced Air Heating and Cooling System
Listing and Financial Details
- Assessor Parcel Number 219800
- $0 special tax assessment
Community Details
Overview
- Raintree Lake Association
- Raintree Lake Subdivision
Amenities
- Clubhouse
Recreation
- Tennis Courts
- Community Pool
- Trails
Map
Home Values in the Area
Average Home Value in this Area
Tax History
| Year | Tax Paid | Tax Assessment Tax Assessment Total Assessment is a certain percentage of the fair market value that is determined by local assessors to be the total taxable value of land and additions on the property. | Land | Improvement |
|---|---|---|---|---|
| 2024 | $4,151 | $59,690 | $5,640 | $54,050 |
| 2023 | $4,135 | $59,690 | $5,640 | $54,050 |
| 2022 | $3,778 | $53,080 | $5,640 | $47,440 |
| 2021 | $3,778 | $53,080 | $5,640 | $47,440 |
| 2020 | $3,719 | $51,070 | $5,640 | $45,430 |
| 2019 | $3,639 | $51,070 | $5,640 | $45,430 |
| 2018 | $3,404 | $45,660 | $4,620 | $41,040 |
| 2017 | $3,123 | $45,660 | $4,620 | $41,040 |
| 2016 | $3,123 | $43,540 | $4,620 | $38,920 |
| 2015 | $3,122 | $43,540 | $4,620 | $38,920 |
| 2014 | $3,026 | $42,000 | $3,080 | $38,920 |
| 2013 | -- | $42,000 | $3,080 | $38,920 |
Property History
| Date | Event | Price | Change | Sq Ft Price |
|---|---|---|---|---|
| 06/15/2025 06/15/25 | Price Changed | $635,000 | -2.3% | $148 / Sq Ft |
| 05/24/2025 05/24/25 | For Sale | $650,000 | +1.6% | $151 / Sq Ft |
| 07/23/2024 07/23/24 | Sold | -- | -- | -- |
| 07/03/2024 07/03/24 | Pending | -- | -- | -- |
| 06/27/2024 06/27/24 | Price Changed | $639,900 | -3.0% | $149 / Sq Ft |
| 06/20/2024 06/20/24 | Price Changed | $659,900 | -3.0% | $153 / Sq Ft |
| 06/12/2024 06/12/24 | For Sale | $680,000 | -- | $158 / Sq Ft |
Purchase History
| Date | Type | Sale Price | Title Company |
|---|---|---|---|
| Warranty Deed | -- | Coffelt Land Title | |
| Personal Reps Deed | -- | None Listed On Document | |
| Deed | -- | None Listed On Document |
Mortgage History
| Date | Status | Loan Amount | Loan Type |
|---|---|---|---|
| Open | $468,000 | New Conventional | |
| Previous Owner | $423,750 | New Conventional | |
| Previous Owner | $163,000 | Adjustable Rate Mortgage/ARM |
Similar Homes in the area
Source: Heartland MLS
MLS Number: 2550478
APN: 03-03-06-300-000-131.000
- 0 N Lot 4 Ward Rd
- 0 N Lot 3 Ward Rd
- 0 N Lot 5 Ward Rd
- 4828 SW Leafwing Dr
- 0 N Lot 7 Ward Rd
- 704 SW Admiral Byrd Dr
- 1128 SW Whitby Dr
- 1145 SW Whitby Dr
- 4749 SW Gull Point Dr
- 1144 SW Whitby Dr
- 1140 SW Whitby Dr
- 1161 SW Whitby Dr
- 4647 SW Olympia Place
- 4704 SW Gull Point Dr
- 4641 SW Soldier Dr
- 4612 SW Robinson Dr
- 4532 SW Berkshire Dr
- 4520 SW Berkshire Dr
- 936 SW Raintree Dr
- 1034 SW Cheshire Dr
- 1128 Blackpool Dr
- 604 Ripley Ct
- 3903 SW Linden Ln
- 3545 SW Harbor Dr
- 700 SW Lemans Ln
- 613 SW 35 Terrace
- 1318 SW Manor Lake Dr
- 3500 SW Hollywood Dr
- 1203 Tyler Ln
- 1502 Willow Dr
- 619 N Crest Dr
- 306 Copeland Dr
- 20409 E 175th St
- 406 Huntington Dr S
- 412 N Crest Dr
- 115 W Sierra Dr
- 501 Dawn St
- 305 W Laredo Trail
- 219 Jenny Ln
- 108 Samantha St

