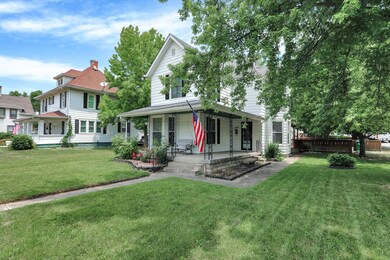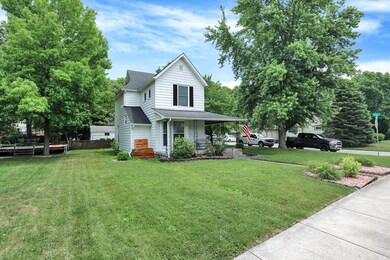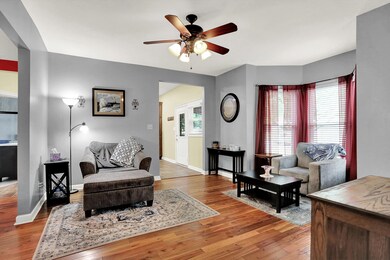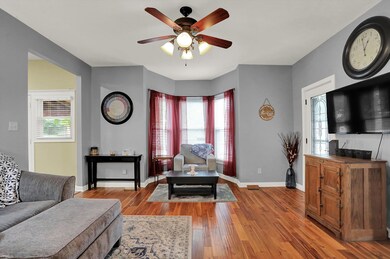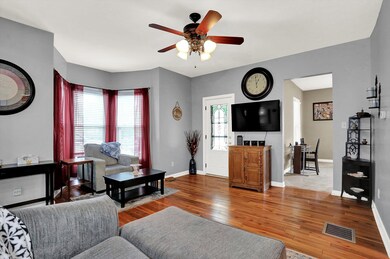
527 S Center St Plainfield, IN 46168
Highlights
- Traditional Architecture
- Wood Flooring
- Formal Dining Room
- Clarks Creek Elementary Rated A
- No HOA
- Double Oven
About This Home
As of July 2023Beautifully remodeled 3 bed 2 bath historic house in a convenient downtown Plainfield location. The hardwood floors run throughout much of the primary living and dining area leading you to the fully remodeled kitchen. All 3 bedrooms are upstairs and boast a large floor plan and a cozy feel. Full baths on both the main level and upstairs offers convenience and beautiful updates. The laundry room is conveniently located upstairs making laundry a breeze. Enjoy the fenced in backyard or the comfort of the large covered porch. 2 car garage is easily accessed off of Ash and is large enough for parking, shop space, or hobby space. Great location between the parks and all that Plainfield has to offer!
Last Agent to Sell the Property
Jeff Paxson Real Estate Browns Brokerage Email: dan@jeffpaxson.com License #RB14043449 Listed on: 06/15/2023
Last Buyer's Agent
Trey Davis
F.C. Tucker Company

Home Details
Home Type
- Single Family
Est. Annual Taxes
- $1,698
Year Built
- Built in 1940
Parking
- 2 Car Detached Garage
Home Design
- Traditional Architecture
- Block Foundation
- Aluminum Siding
Interior Spaces
- 2-Story Property
- Formal Dining Room
- Wood Flooring
- Unfinished Basement
Kitchen
- Double Oven
- Gas Cooktop
- Microwave
- Dishwasher
- Kitchen Island
- Disposal
Bedrooms and Bathrooms
- 3 Bedrooms
Additional Features
- 0.25 Acre Lot
- Forced Air Heating System
Community Details
- No Home Owners Association
- Ballard Subdivision
Listing and Financial Details
- Tax Lot 3
- Assessor Parcel Number 321034290009000012
Ownership History
Purchase Details
Home Financials for this Owner
Home Financials are based on the most recent Mortgage that was taken out on this home.Purchase Details
Home Financials for this Owner
Home Financials are based on the most recent Mortgage that was taken out on this home.Similar Homes in the area
Home Values in the Area
Average Home Value in this Area
Purchase History
| Date | Type | Sale Price | Title Company |
|---|---|---|---|
| Interfamily Deed Transfer | -- | None Available | |
| Warranty Deed | -- | None Available | |
| Interfamily Deed Transfer | -- | None Available |
Mortgage History
| Date | Status | Loan Amount | Loan Type |
|---|---|---|---|
| Open | $135,000 | New Conventional | |
| Closed | $20,000 | New Conventional | |
| Closed | $141,988 | VA | |
| Previous Owner | $96,000 | New Conventional |
Property History
| Date | Event | Price | Change | Sq Ft Price |
|---|---|---|---|---|
| 07/17/2023 07/17/23 | Sold | $285,000 | 0.0% | $140 / Sq Ft |
| 06/16/2023 06/16/23 | Pending | -- | -- | -- |
| 06/15/2023 06/15/23 | For Sale | $285,000 | +105.0% | $140 / Sq Ft |
| 05/17/2012 05/17/12 | Sold | $139,000 | 0.0% | $71 / Sq Ft |
| 04/02/2012 04/02/12 | Pending | -- | -- | -- |
| 03/06/2012 03/06/12 | For Sale | $139,000 | -- | $71 / Sq Ft |
Tax History Compared to Growth
Tax History
| Year | Tax Paid | Tax Assessment Tax Assessment Total Assessment is a certain percentage of the fair market value that is determined by local assessors to be the total taxable value of land and additions on the property. | Land | Improvement |
|---|---|---|---|---|
| 2024 | $2,150 | $238,200 | $25,900 | $212,300 |
| 2023 | $1,549 | $187,200 | $24,700 | $162,500 |
| 2022 | $1,697 | $187,500 | $23,500 | $164,000 |
| 2021 | $1,465 | $166,000 | $23,500 | $142,500 |
| 2020 | $1,547 | $172,200 | $48,500 | $123,700 |
| 2019 | $1,404 | $162,300 | $45,100 | $117,200 |
| 2018 | $1,409 | $159,500 | $45,100 | $114,400 |
| 2017 | $1,167 | $136,400 | $43,300 | $93,100 |
| 2016 | $1,109 | $132,400 | $43,300 | $89,100 |
| 2014 | $916 | $115,900 | $42,500 | $73,400 |
Agents Affiliated with this Home
-
Daniel Moran

Seller's Agent in 2023
Daniel Moran
Jeff Paxson Real Estate Browns
(317) 340-8780
5 in this area
200 Total Sales
-
T
Buyer's Agent in 2023
Trey Davis
F.C. Tucker Company
-
Lisa Meulbroek

Seller's Agent in 2012
Lisa Meulbroek
Liberty Real Estate, LLC.
(317) 514-6183
2 in this area
205 Total Sales
-
P
Buyer's Agent in 2012
Pamela Hostetter
Map
Source: MIBOR Broker Listing Cooperative®
MLS Number: 21927139
APN: 32-10-34-290-009.000-012
- 323 S Vine St
- 1042 W Main St
- 100 Lincoln St
- 800 Walton Dr
- 424 Simmons St
- 454 Pickett St
- 643 Harlan St
- 431 Vestal Rd
- 649 Lawndale Dr
- 409 Hanley St
- 4179 Hume Ave
- 518 N Carr Rd
- 1415 Section St
- 5964 Lomita Ave
- 904 Jonathan Dr
- 4144 Cupertino Ave Unit 38F
- 594 Windward Ln
- 926 Brookside Ln
- 4148 Cupertino Ave
- 4152 Cupertino Ave

