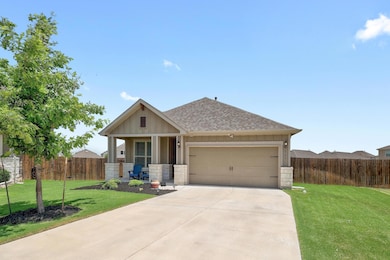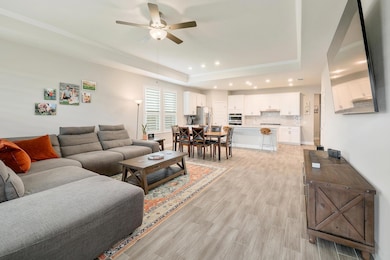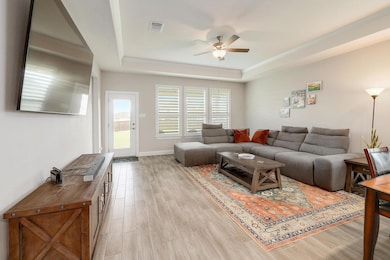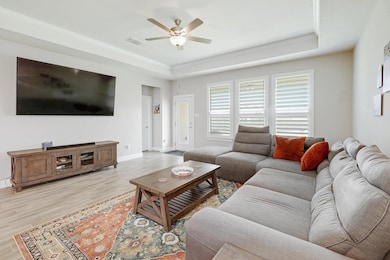
529 Compania Cove Liberty Hill, TX 78642
Santa Rita Ranch NeighborhoodEstimated payment $3,245/month
Highlights
- Hot Property
- Fitness Center
- 0.37 Acre Lot
- Liberty Hill High School Rated A-
- Fishing
- Open Floorplan
About This Home
A charming 3 bed/2 bath single-story Craftsman-style home, nestled in a desirable cul-de-sac lot in Santa Rita Ranch South. The exterior boasts a sizeable front porch, perfect for relaxing and taking in the serene surroundings, and a well-groomed front yard that adds to the home's curb appeal. Full gutters complete the exterior features. Inside, the home's open layout shines with high ceilings, plantation shutters, and wood-like tile flooring throughout, creating a sense of spaciousness and airiness. The sun-filled living room is a highlight, featuring a tray ceiling, ceiling fan, and direct access to the fully fenced backyard. The backyard is a peaceful retreat, complete with a covered patio, ceiling fan, and xeriscape-lined landscaping, perfect for outdoor entertaining or relaxation. The kitchen boasts a large center island/breakfast bar, granite countertops, stainless steel appliances, recessed lighting, pantry, and a stylish subway tile backsplash throughout. The primary bedroom features a wall of windows framing a view of the backyard, ceiling fan, and an en-suite bathroom featuring separate vanities, deep soaking tub, walk-in shower, and a walk-in closet. Both secondary bedrooms are nice-sized with a ceiling fan. Santa Rita Ranch South offers a range of neighborhood amenities, including a Clubhouse, Dog Park, Fishing, Fitness Center, Park, Playground, Pool, Sport Courts, Trails, and more!
Listing Agent
Compass RE Texas, LLC Brokerage Phone: (512) 575-3644 License #0662498 Listed on: 06/28/2025

Home Details
Home Type
- Single Family
Est. Annual Taxes
- $8,422
Year Built
- Built in 2021
Lot Details
- 0.37 Acre Lot
- Cul-De-Sac
- Southwest Facing Home
- Security Fence
- Wood Fence
- Back Yard Fenced and Front Yard
HOA Fees
- $106 Monthly HOA Fees
Parking
- 2 Car Attached Garage
- Front Facing Garage
- Garage Door Opener
- Driveway
- Off-Street Parking
Home Design
- Slab Foundation
- Shingle Roof
- Stone Siding
- HardiePlank Type
Interior Spaces
- 1,760 Sq Ft Home
- 1-Story Property
- Open Floorplan
- Tray Ceiling
- High Ceiling
- Ceiling Fan
- Recessed Lighting
- Plantation Shutters
- Blinds
- Window Screens
Kitchen
- Open to Family Room
- Breakfast Bar
- Built-In Oven
- Electric Oven
- Microwave
- Dishwasher
- Stainless Steel Appliances
- Kitchen Island
- Granite Countertops
- Disposal
Flooring
- Carpet
- Tile
- Vinyl
Bedrooms and Bathrooms
- 3 Main Level Bedrooms
- Walk-In Closet
- 2 Full Bathrooms
- Double Vanity
- Soaking Tub
- Separate Shower
Home Security
- Security System Owned
- Fire and Smoke Detector
Accessible Home Design
- No Interior Steps
Outdoor Features
- Covered patio or porch
- Rain Gutters
Schools
- Santa Rita Elementary School
- Santa Rita Middle School
- Liberty Hill High School
Utilities
- Central Heating and Cooling System
- Vented Exhaust Fan
- ENERGY STAR Qualified Water Heater
- Water Softener is Owned
Listing and Financial Details
- Assessor Parcel Number 154629170L0035
- Tax Block L
Community Details
Overview
- Association fees include common area maintenance
- Santa Rita Master Community Association
- Santa Rita Ranch South Sec 17 Subdivision
Amenities
- Community Barbecue Grill
- Common Area
- Clubhouse
- Community Mailbox
Recreation
- Sport Court
- Community Playground
- Fitness Center
- Community Pool
- Fishing
- Park
- Dog Park
- Trails
Map
Home Values in the Area
Average Home Value in this Area
Tax History
| Year | Tax Paid | Tax Assessment Tax Assessment Total Assessment is a certain percentage of the fair market value that is determined by local assessors to be the total taxable value of land and additions on the property. | Land | Improvement |
|---|---|---|---|---|
| 2024 | $6,499 | $344,955 | $99,000 | $245,955 |
| 2023 | $7,637 | $393,113 | $86,000 | $307,113 |
| 2022 | $10,250 | $421,864 | $95,000 | $326,864 |
| 2021 | $1,992 | $72,000 | $72,000 | $0 |
Property History
| Date | Event | Price | Change | Sq Ft Price |
|---|---|---|---|---|
| 07/17/2025 07/17/25 | Price Changed | $440,000 | -4.3% | $250 / Sq Ft |
| 06/28/2025 06/28/25 | For Sale | $460,000 | -- | $261 / Sq Ft |
Purchase History
| Date | Type | Sale Price | Title Company |
|---|---|---|---|
| Special Warranty Deed | -- | Pgp Title |
About the Listing Agent

Ready To Assist With All Your Real Estate Needs, A Name You Can Trust Susan has been living in Austin since relocating from Boston in 2002. She has worked, volunteered and raised three children in the Austin area for over the past 21 years and she is proud to call Texas home. Having personally moved three times since arriving in the Capital City, she prides herself on giving her clients accurate, timely information on the state of the market, its trends, comparable sales and property values.
Susan's Other Listings
Source: Unlock MLS (Austin Board of REALTORS®)
MLS Number: 7776252
APN: R595201
- 528 Compania Cove
- 500 Compania Cove
- 200 Isabella Way
- 332 Zuma Dr
- Lot 2 Isabella Way
- Lot 1 Isabella Way
- 140 Cascata Way
- 241 Cascata Way
- 264 La Dera Dr
- 204 Perugia St
- 208 Bella Luna Way
- 265 La Dera Dr
- 141 Janelle Ln
- 416 Spoleto Dr
- 108 Azalea Springs Rd
- 240 Janelle Ln
- 104 Brittany Woods Loop
- 100 Rebel Red Cove
- 509 Leon Loop
- 109 Mark Way
- 148 Isabella Way
- 279 Zuma Dr
- 140 Cascata Way
- 241 Cascata Way
- 100 Janelle Ln
- 321 Bella Luna Way
- 212 La Dera Dr
- 441 Bella Luna Way
- 509 Leon Loop
- 113 Leon Loop
- 9975 W State Highway 29
- 208 Mirabeau Way
- 136 Ravello St
- 509 Peace Dr
- 557 Peace Dr
- 313 Rock Knoll St
- 149 Wind Flower Ln
- 117 Salt Fork Dr
- 137 Wind Flower Ln
- 192 Fluttermill Loop





