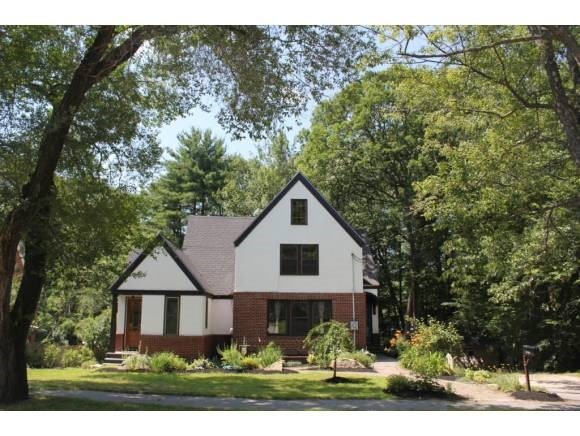
53 Auburn St Concord, NH 03301
North End NeighborhoodHighlights
- Wood Flooring
- Storm Windows
- Shed
- Walk-In Pantry
- Woodwork
- En-Suite Primary Bedroom
About This Home
As of April 2021Fall in love with authentic 1930's architecture and design. This very special West End home retains the character of the period while offering the amenities buyers want today such as the stunning new architect- designed kitchen and mudroom. Beautiful hardwood floors throughout. Plaster walls, original wood paneling, exposed beam ceilings in living room and dining room, antique fixtures, French doors throughout. An amazing backdrop for your own decorator's touch. 50-yr arch. shingles on much of the roof, many windows replaced, 200 amp wiring, conversion to gas heat, replaced boiler, new landscaping. Potential for expansion in walk-up attic. Huge lower level walkout basement for storage. Lovely backyard with cedar play structure and playhouse for the kids, toolshed for the mower and a house custom made to provide eggs for your breakfast. Garage potential. Walking distance to trails, parks, schools, downtown and hospital. New Christa McAuliffe Elementary School.
Last Agent to Sell the Property
Pamela Kenison
BHG Masiello Concord License #063774

Home Details
Home Type
- Single Family
Est. Annual Taxes
- $9,665
Year Built
- Built in 1930
Lot Details
- 0.34 Acre Lot
- Landscaped
- Level Lot
- Property is zoned RS
Home Design
- Brick Exterior Construction
- Concrete Foundation
- Wood Frame Construction
- Architectural Shingle Roof
- Stucco
Interior Spaces
- 2-Story Property
- Woodwork
- Wood Burning Fireplace
- Window Treatments
- Storm Windows
Kitchen
- Walk-In Pantry
- Electric Range
- Range Hood
- Microwave
- Dishwasher
- Kitchen Island
- Disposal
Flooring
- Wood
- Tile
Bedrooms and Bathrooms
- 4 Bedrooms
- En-Suite Primary Bedroom
Laundry
- Dryer
- Washer
Basement
- Basement Fills Entire Space Under The House
- Connecting Stairway
- Interior Basement Entry
- Basement Storage
- Natural lighting in basement
Parking
- 5 Car Parking Spaces
- Paved Parking
Outdoor Features
- Shed
- Outbuilding
Schools
- Christa Mcauliffe Elementary School
- Rundlett Middle School
- Concord High School
Utilities
- Radiator
- Heating System Uses Steam
- Heating System Uses Natural Gas
- 200+ Amp Service
- Natural Gas Water Heater
- High Speed Internet
Ownership History
Purchase Details
Home Financials for this Owner
Home Financials are based on the most recent Mortgage that was taken out on this home.Purchase Details
Home Financials for this Owner
Home Financials are based on the most recent Mortgage that was taken out on this home.Purchase Details
Home Financials for this Owner
Home Financials are based on the most recent Mortgage that was taken out on this home.Map
Similar Homes in the area
Home Values in the Area
Average Home Value in this Area
Purchase History
| Date | Type | Sale Price | Title Company |
|---|---|---|---|
| Warranty Deed | $430,000 | None Available | |
| Warranty Deed | $384,000 | -- | |
| Warranty Deed | $384,000 | -- | |
| Warranty Deed | $280,000 | -- |
Mortgage History
| Date | Status | Loan Amount | Loan Type |
|---|---|---|---|
| Open | $344,000 | Purchase Money Mortgage | |
| Previous Owner | $307,200 | New Conventional | |
| Previous Owner | $86,500 | Unknown | |
| Previous Owner | $277,000 | Unknown | |
| Previous Owner | $224,000 | Purchase Money Mortgage |
Property History
| Date | Event | Price | Change | Sq Ft Price |
|---|---|---|---|---|
| 04/20/2021 04/20/21 | Sold | $430,000 | 0.0% | $162 / Sq Ft |
| 04/20/2021 04/20/21 | Pending | -- | -- | -- |
| 04/20/2021 04/20/21 | For Sale | $430,000 | +12.0% | $162 / Sq Ft |
| 04/05/2016 04/05/16 | Sold | $384,000 | 0.0% | $144 / Sq Ft |
| 01/29/2016 01/29/16 | Pending | -- | -- | -- |
| 10/08/2015 10/08/15 | For Sale | $384,000 | -3.7% | $144 / Sq Ft |
| 08/23/2013 08/23/13 | Sold | $398,550 | -4.9% | $154 / Sq Ft |
| 08/19/2013 08/19/13 | Pending | -- | -- | -- |
| 07/19/2013 07/19/13 | For Sale | $419,000 | -- | $162 / Sq Ft |
Tax History
| Year | Tax Paid | Tax Assessment Tax Assessment Total Assessment is a certain percentage of the fair market value that is determined by local assessors to be the total taxable value of land and additions on the property. | Land | Improvement |
|---|---|---|---|---|
| 2024 | $12,604 | $455,200 | $173,300 | $281,900 |
| 2023 | $12,227 | $455,200 | $173,300 | $281,900 |
| 2022 | $11,785 | $455,200 | $173,300 | $281,900 |
| 2021 | $11,804 | $469,900 | $173,300 | $296,600 |
| 2020 | $11,097 | $414,700 | $145,000 | $269,700 |
| 2019 | $11,298 | $406,700 | $145,000 | $261,700 |
| 2018 | $11,146 | $395,400 | $138,000 | $257,400 |
| 2017 | $10,700 | $378,900 | $138,000 | $240,900 |
| 2016 | $10,401 | $375,900 | $138,000 | $237,900 |
| 2015 | $10,611 | $372,600 | $120,100 | $252,500 |
| 2014 | $9,947 | $372,600 | $120,100 | $252,500 |
| 2013 | -- | $380,000 | $120,100 | $259,900 |
| 2012 | -- | $396,600 | $120,100 | $276,500 |
Source: PrimeMLS
MLS Number: 4255829
APN: CNCD-000096A-000002-000005
